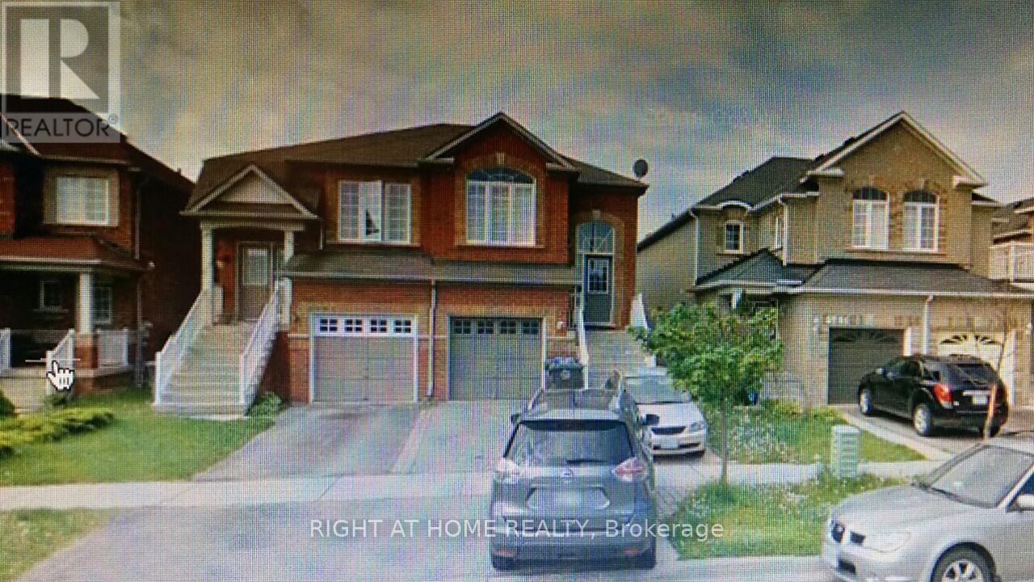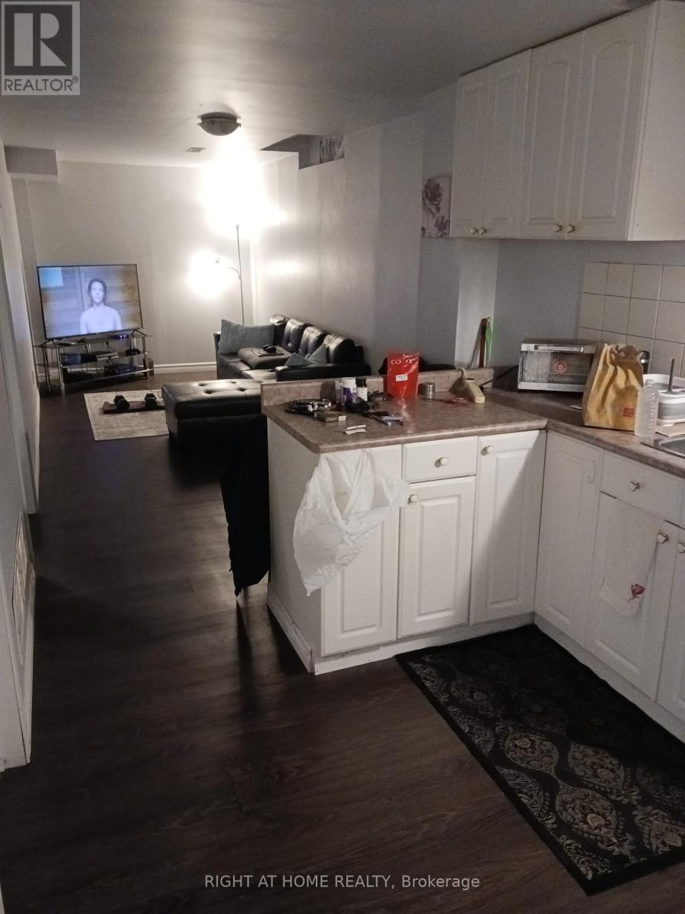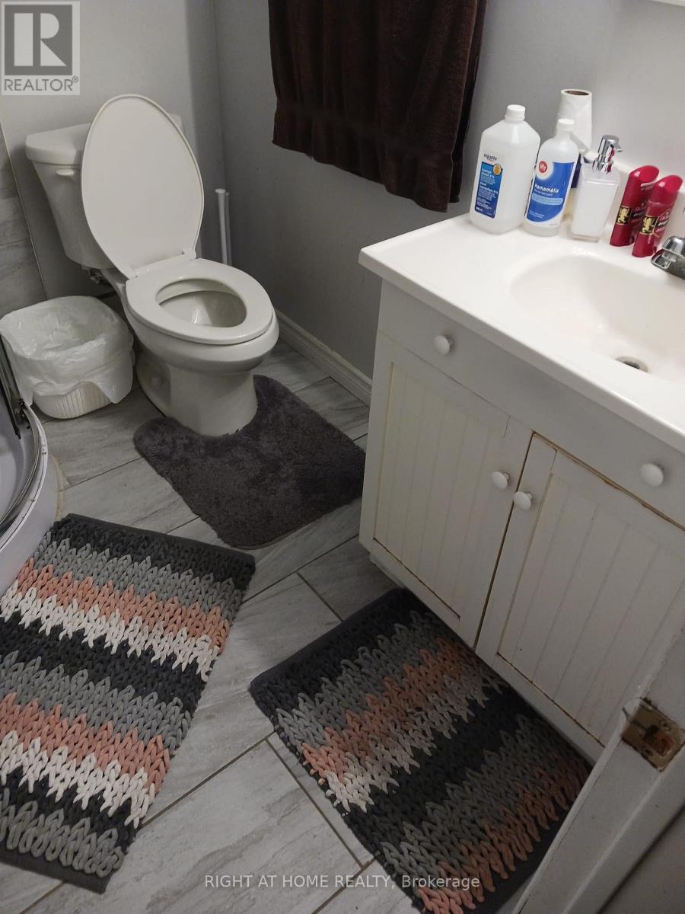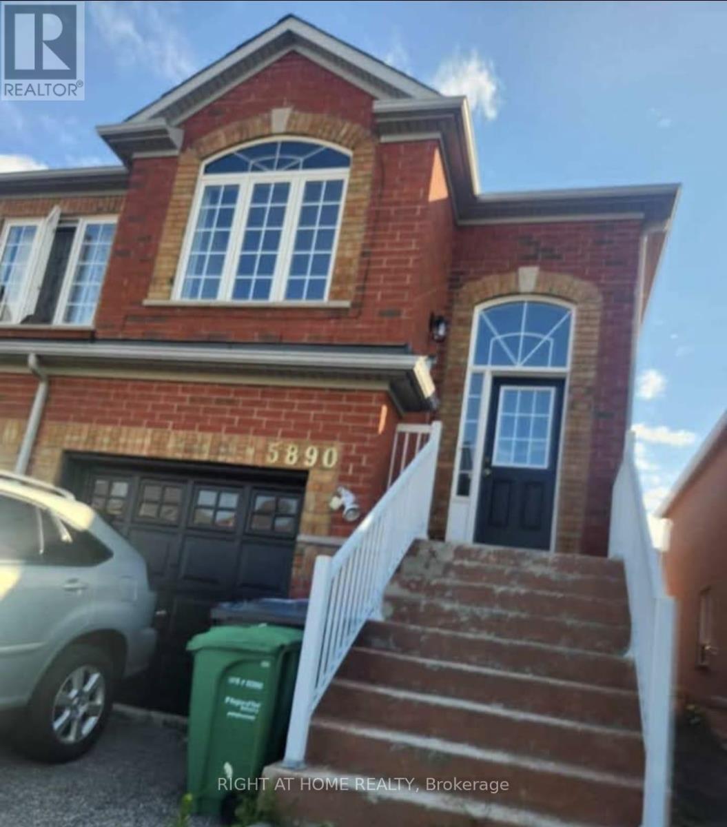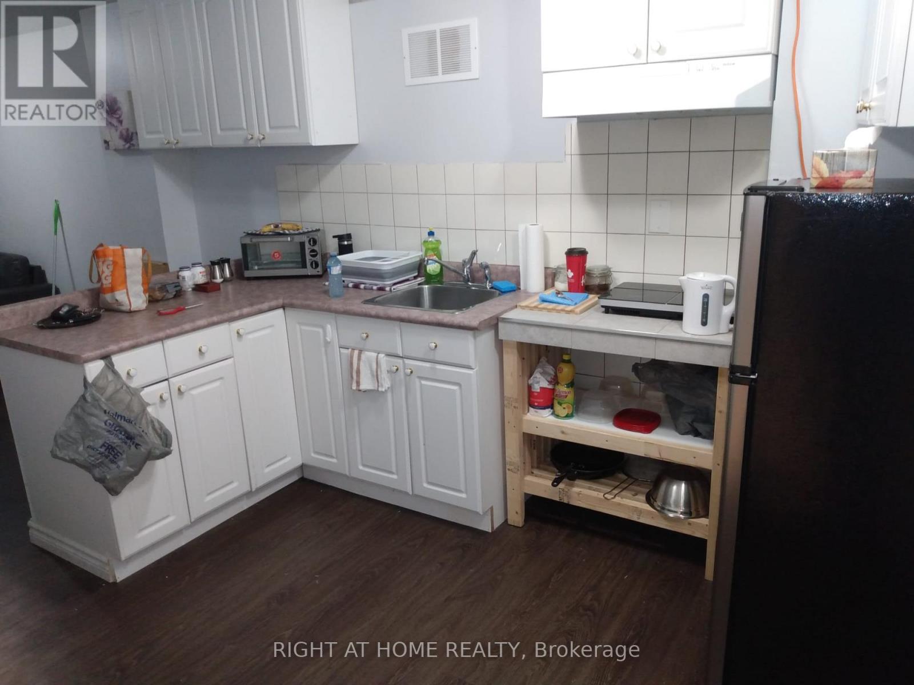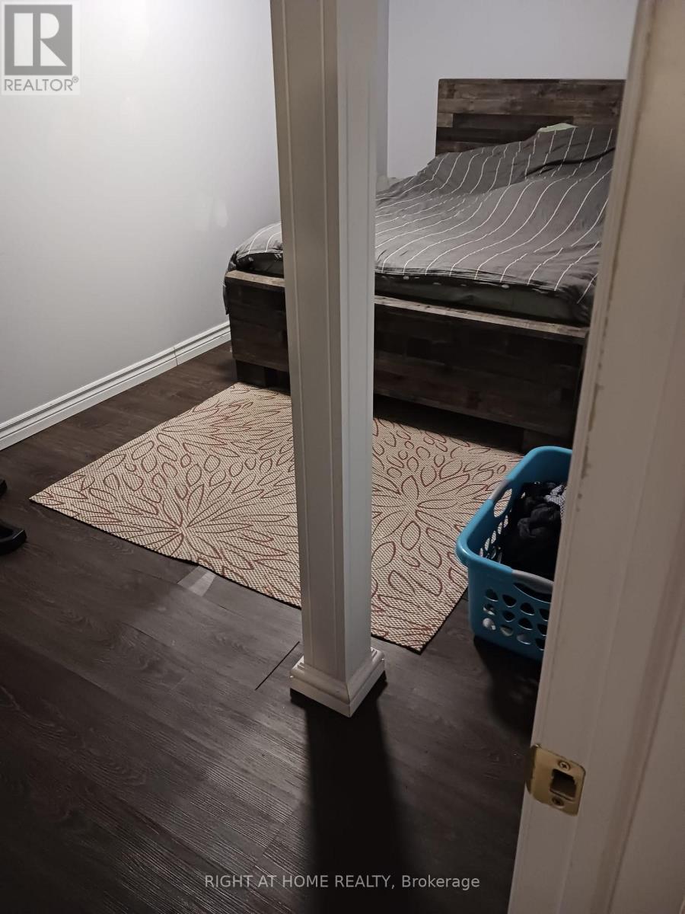Basement - 5890 Delledone Drive E Mississauga, Ontario L5M 7A3
$1,280 Monthly
Basement with 2 bedrooms, just steps to Erin Mills Town Centre. well-maintained suite features an open living room, a functional kitchen, and the convenience of 1 parking space. Located in a highly sought-after Mississauga neighbourhood, close to schools, shopping, parks, transit, and all amenities. Primary, Middle, and High Schools are within 400 meters. Public parks are just steps away, and the pedestrian walkway is kept clear by the city during winter. Perfect for small families, professionals, or anyone seeking comfortable living in a prime location. (id:50886)
Property Details
| MLS® Number | W12492182 |
| Property Type | Single Family |
| Community Name | Churchill Meadows |
| Features | Carpet Free |
| Parking Space Total | 1 |
Building
| Bathroom Total | 1 |
| Bedrooms Above Ground | 1 |
| Bedrooms Total | 1 |
| Appliances | All |
| Basement Features | Apartment In Basement |
| Basement Type | N/a |
| Construction Style Attachment | Semi-detached |
| Cooling Type | Central Air Conditioning |
| Exterior Finish | Brick |
| Flooring Type | Laminate |
| Foundation Type | Concrete |
| Heating Fuel | Natural Gas |
| Heating Type | Forced Air |
| Stories Total | 2 |
| Size Interior | 1,100 - 1,500 Ft2 |
| Type | House |
| Utility Water | Municipal Water |
Parking
| Attached Garage | |
| No Garage |
Land
| Acreage | No |
| Sewer | Sanitary Sewer |
Rooms
| Level | Type | Length | Width | Dimensions |
|---|---|---|---|---|
| Basement | Family Room | 11 m | 8 m | 11 m x 8 m |
| Basement | Bedroom | 11 m | 11 m | 11 m x 11 m |
Utilities
| Electricity | Installed |
| Sewer | Installed |
Contact Us
Contact us for more information
Farhana Zakir
Salesperson
480 Eglinton Ave West #30, 106498
Mississauga, Ontario L5R 0G2
(905) 565-9200
(905) 565-6677
www.rightathomerealty.com/

