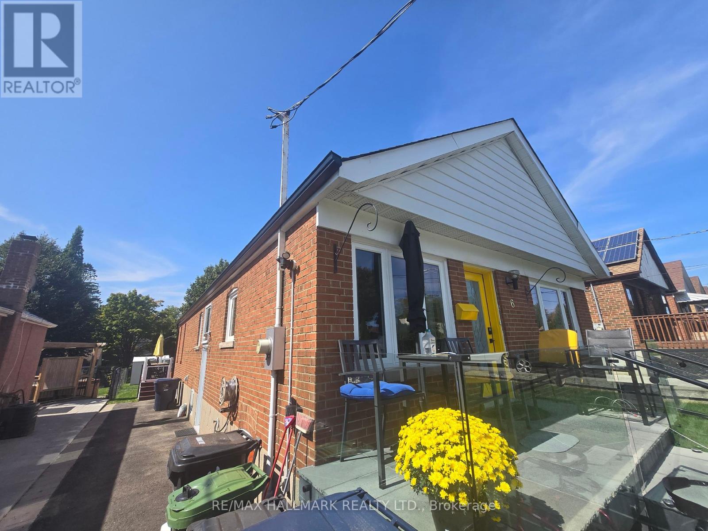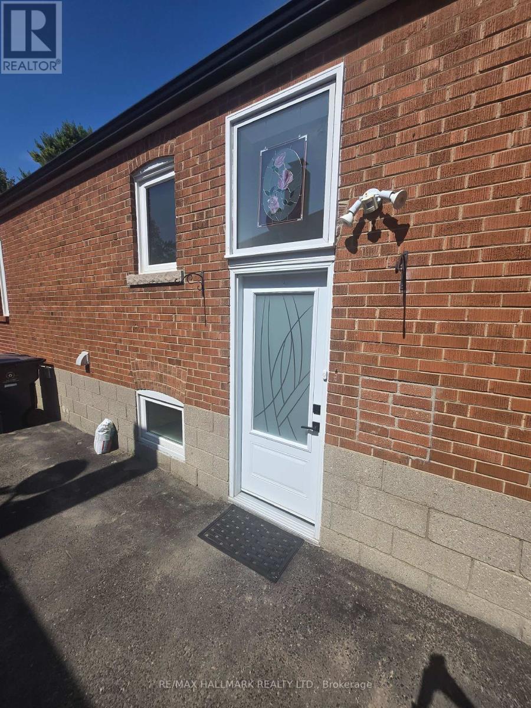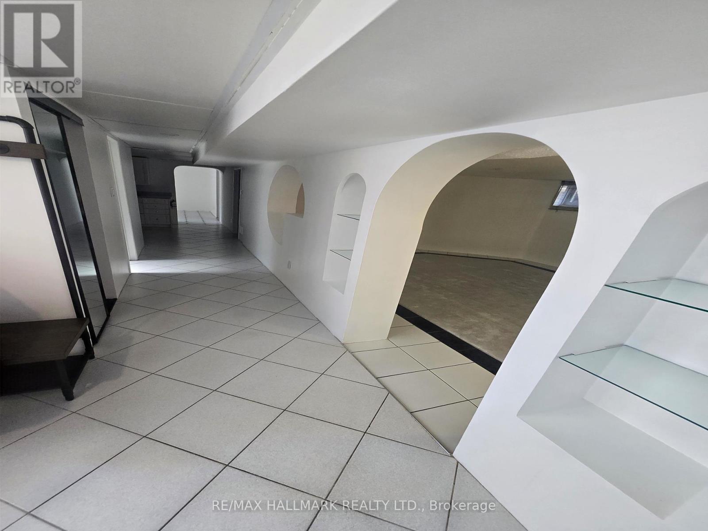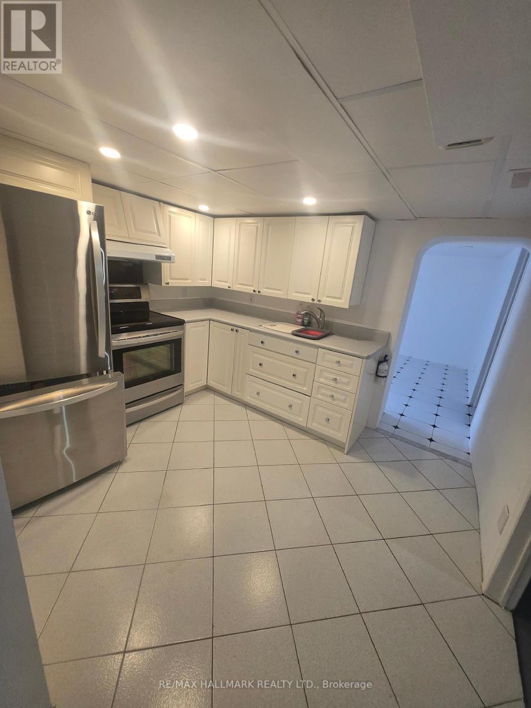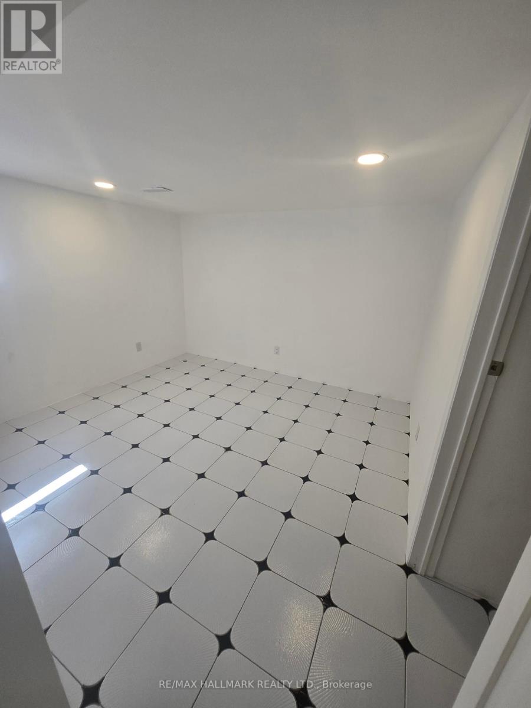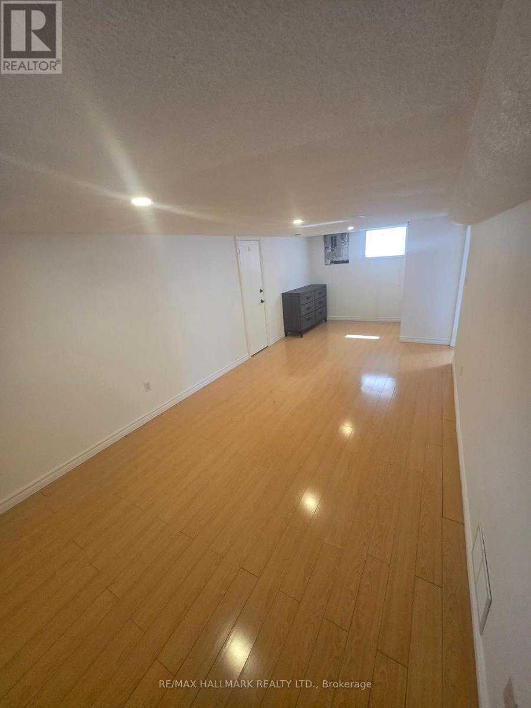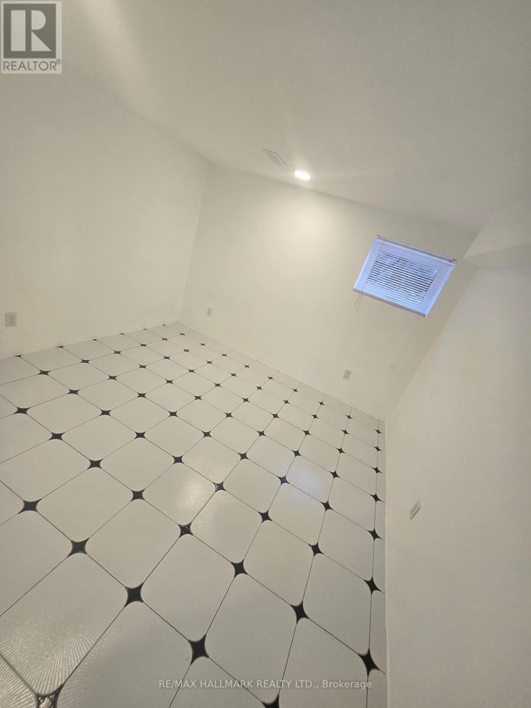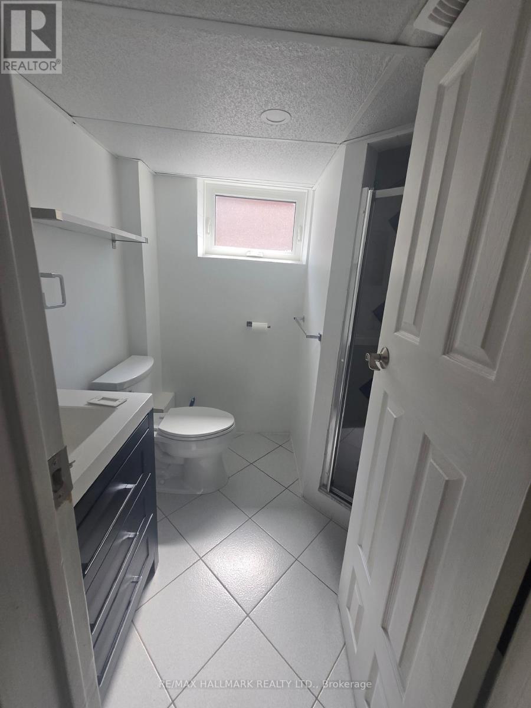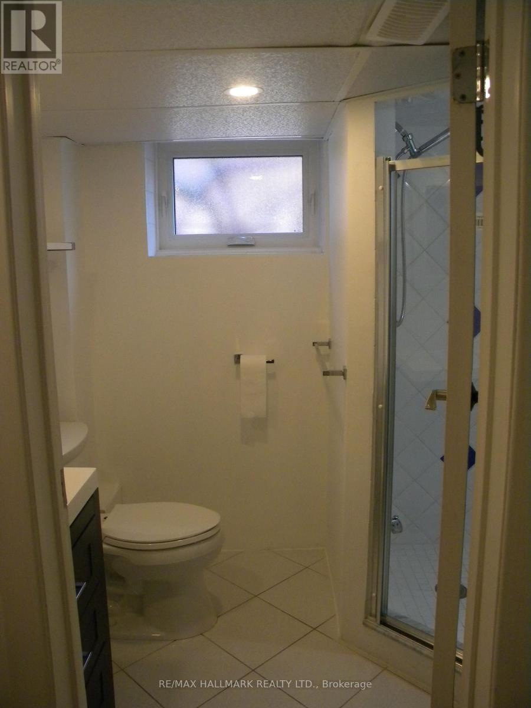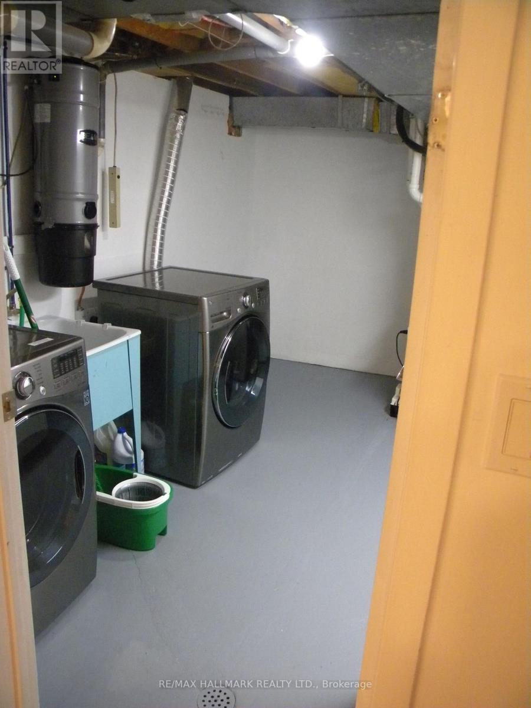Basement - 6 Little Rock Drive Toronto, Ontario M1M 3N6
$2,500 Monthly
All Inclusive ! Utilities and Internet Included. Location! Steps to McCowan & Eglinton, all major transit routes and minutes to Highways. Discover this exceptionally clean and spacious 2-bedrooms basement apartment in a quiet, family-oriented neighbourhood. Enjoy a large, open-concept layout with multiple living areas, a full-size kitchen, private laundry and a generously-sized primary bedroom along with a private 2nd bedroom. Walking distance to transit, schools, grocery stores and local plazas. Perfect for responsible tenants seeking space, privacy, and convenience in a well-maintained home cared for by attentive landlords. No Smoking/Vaping on premises. One Driveway parking spot included at the end of driveway. Carpet to be installed in Living Room and Front Entry Stairs. Closet Doors will also be put in the Primary Bedroom. (id:50886)
Property Details
| MLS® Number | E12366267 |
| Property Type | Single Family |
| Community Name | Cliffcrest |
| Communication Type | High Speed Internet |
| Parking Space Total | 1 |
Building
| Bathroom Total | 1 |
| Bedrooms Above Ground | 2 |
| Bedrooms Total | 2 |
| Appliances | Dryer, Stove, Washer, Refrigerator |
| Basement Development | Finished |
| Basement Features | Apartment In Basement, Walk Out |
| Basement Type | N/a (finished) |
| Construction Style Attachment | Detached |
| Cooling Type | Central Air Conditioning |
| Exterior Finish | Brick |
| Foundation Type | Brick |
| Heating Fuel | Natural Gas |
| Heating Type | Forced Air |
| Size Interior | 1,100 - 1,500 Ft2 |
| Type | House |
| Utility Water | Municipal Water |
Parking
| Attached Garage | |
| No Garage |
Land
| Acreage | No |
| Sewer | Sanitary Sewer |
| Size Depth | 195 Ft ,7 In |
| Size Frontage | 40 Ft |
| Size Irregular | 40 X 195.6 Ft |
| Size Total Text | 40 X 195.6 Ft |
Rooms
| Level | Type | Length | Width | Dimensions |
|---|---|---|---|---|
| Basement | Living Room | 3.66 m | 5.33 m | 3.66 m x 5.33 m |
| Basement | Dining Room | 3.1 m | 3.25 m | 3.1 m x 3.25 m |
| Basement | Kitchen | 2.64 m | 2.44 m | 2.64 m x 2.44 m |
| Basement | Bathroom | 2.24 m | 1.98 m | 2.24 m x 1.98 m |
| Basement | Primary Bedroom | 7.32 m | 3.05 m | 7.32 m x 3.05 m |
| Basement | Bedroom 2 | 3.84 m | 3.07 m | 3.84 m x 3.07 m |
Contact Us
Contact us for more information
Sunil Narale
Broker
www.sunviewcorp.com/
685 Sheppard Ave E #401
Toronto, Ontario M2K 1B6
(416) 494-7653
(416) 494-0016

