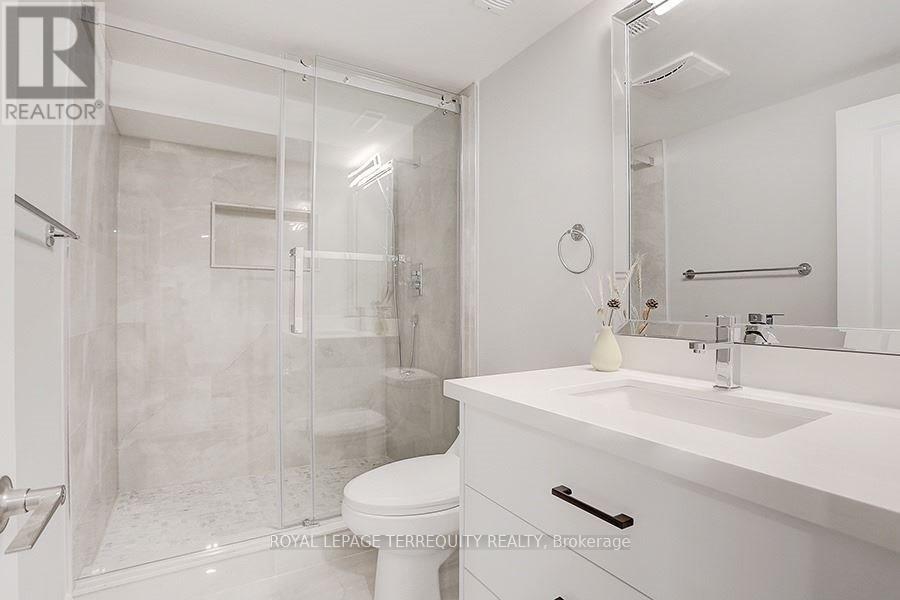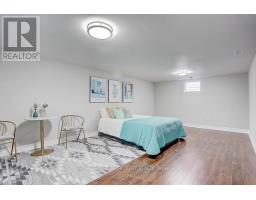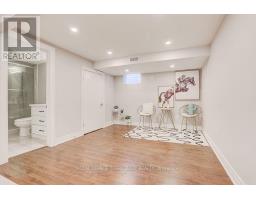Basement - 60 Corinne Crescent Toronto, Ontario M1K 2Y9
1 Bedroom
1 Bathroom
700 - 1,100 ft2
Bungalow
Central Air Conditioning
Forced Air
$1,800 Monthly
Welcome To This Beautiful, Bright, All Inclusive, Spacious 1 Bedroom Completely Private Basement Apartment. Newly Renovated And Freshly Painted. Located In The Prime Area Of Kennedy And Eglinton. Ttc At Your Doorstep, Plus All Amenities Nearby! Separate Entrance, Shared Laundry. Lots Of Cupboard & Counter Space In Kitchen. Under The Stairs Storage. Don't Miss Your Opportunity To See For Yourself! *No Parking With This Unit* (id:50886)
Property Details
| MLS® Number | E11999918 |
| Property Type | Single Family |
| Community Name | Ionview |
| Features | Irregular Lot Size, Carpet Free, In-law Suite |
Building
| Bathroom Total | 1 |
| Bedrooms Above Ground | 1 |
| Bedrooms Total | 1 |
| Appliances | Dryer, Microwave, Washer, Refrigerator |
| Architectural Style | Bungalow |
| Basement Features | Apartment In Basement, Separate Entrance |
| Basement Type | N/a |
| Construction Style Attachment | Detached |
| Cooling Type | Central Air Conditioning |
| Exterior Finish | Brick |
| Flooring Type | Laminate, Tile |
| Foundation Type | Concrete |
| Heating Fuel | Natural Gas |
| Heating Type | Forced Air |
| Stories Total | 1 |
| Size Interior | 700 - 1,100 Ft2 |
| Type | House |
| Utility Water | Municipal Water |
Parking
| No Garage |
Land
| Acreage | No |
| Sewer | Sanitary Sewer |
| Size Depth | 139 Ft |
| Size Frontage | 36 Ft ,7 In |
| Size Irregular | 36.6 X 139 Ft |
| Size Total Text | 36.6 X 139 Ft |
Rooms
| Level | Type | Length | Width | Dimensions |
|---|---|---|---|---|
| Basement | Living Room | 3.65 m | 3.65 m | 3.65 m x 3.65 m |
| Basement | Bedroom | 7.26 m | 3.65 m | 7.26 m x 3.65 m |
| Basement | Kitchen | 4.26 m | 2.43 m | 4.26 m x 2.43 m |
| Basement | Laundry Room | 4.26 m | 3.04 m | 4.26 m x 3.04 m |
Utilities
| Sewer | Installed |
https://www.realtor.ca/real-estate/27978978/basement-60-corinne-crescent-toronto-ionview-ionview
Contact Us
Contact us for more information
Mia Vanessa Del Grande
Salesperson
Royal LePage Terrequity Realty
200 Consumers Rd Ste 100
Toronto, Ontario M2J 4R4
200 Consumers Rd Ste 100
Toronto, Ontario M2J 4R4
(416) 496-9220
(416) 497-5949
www.terrequity.com/















