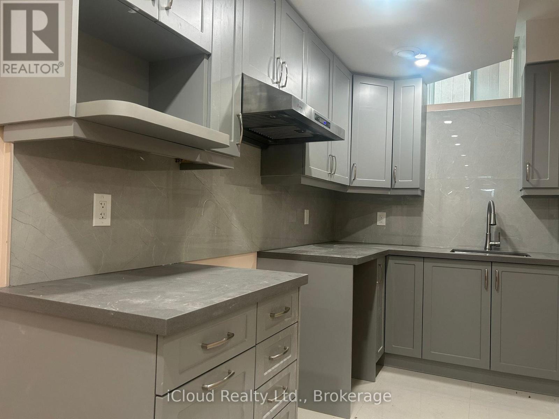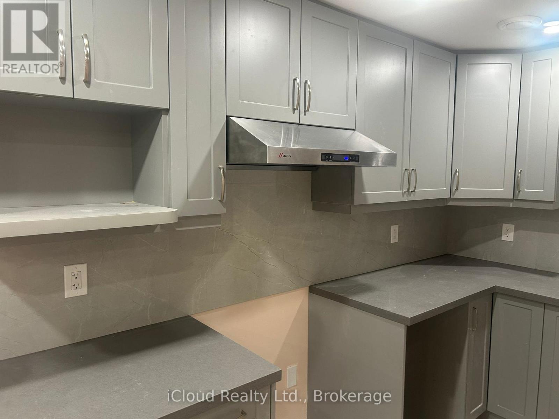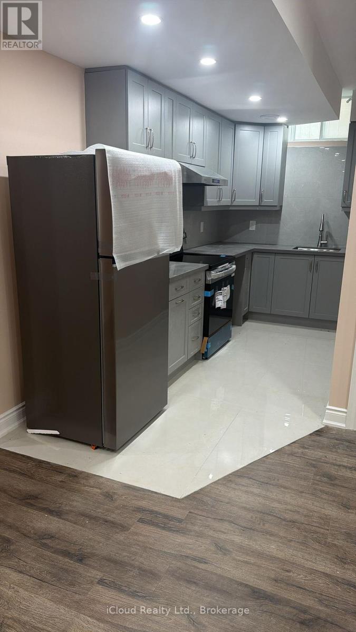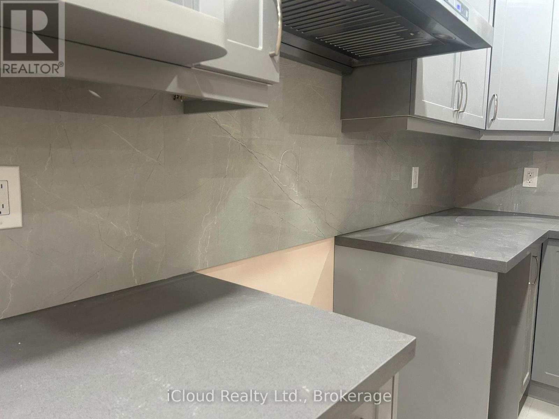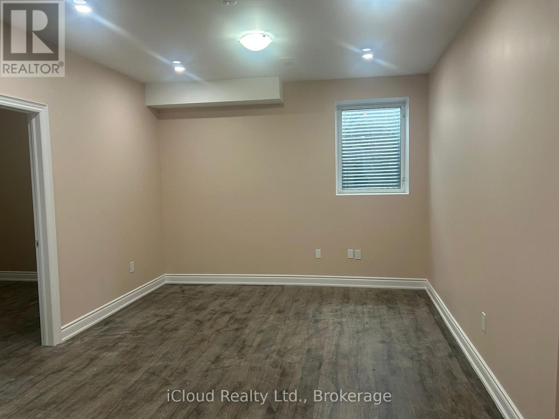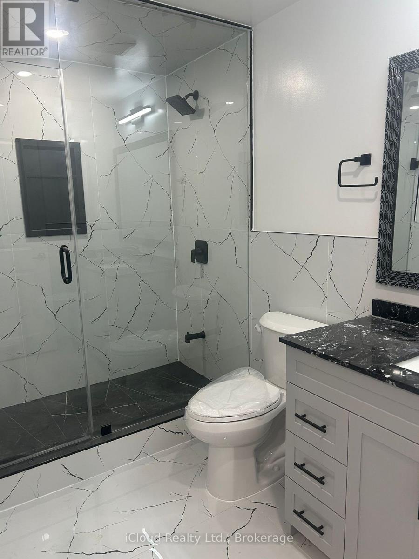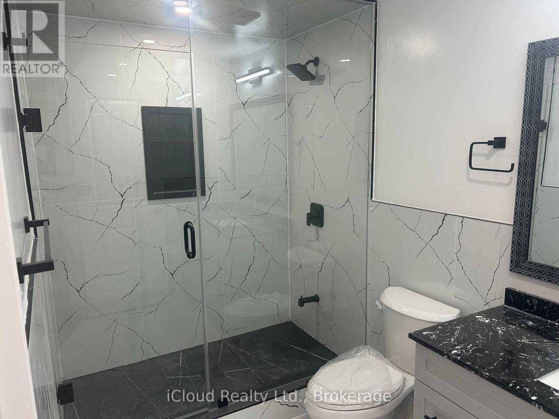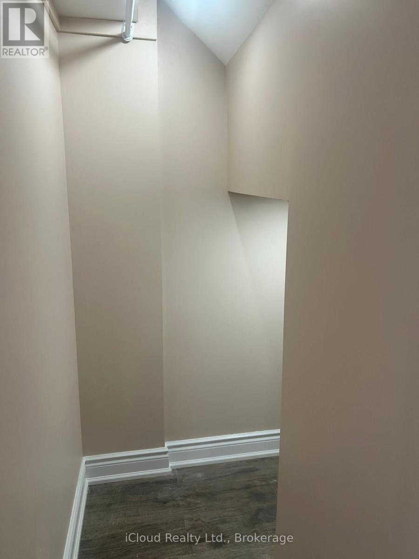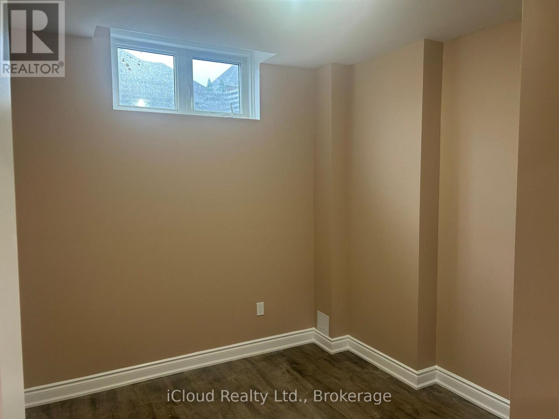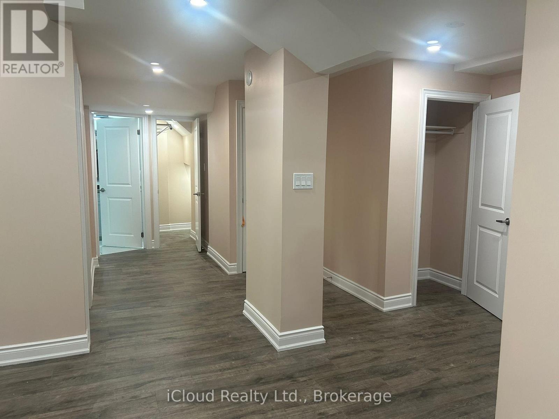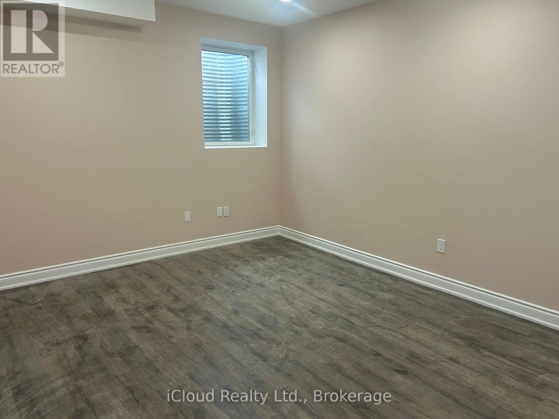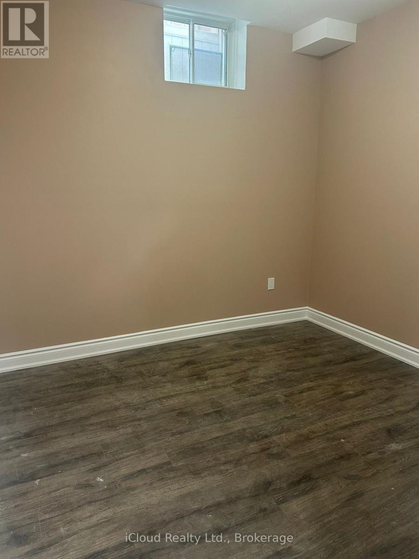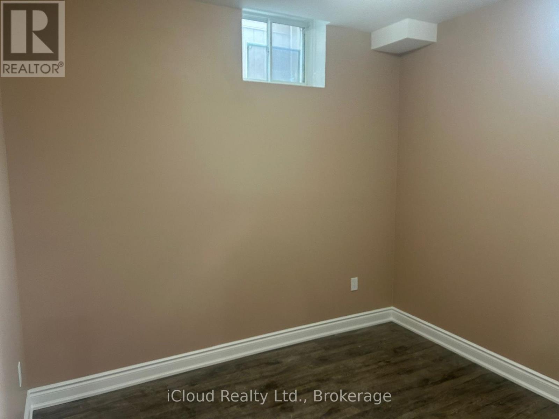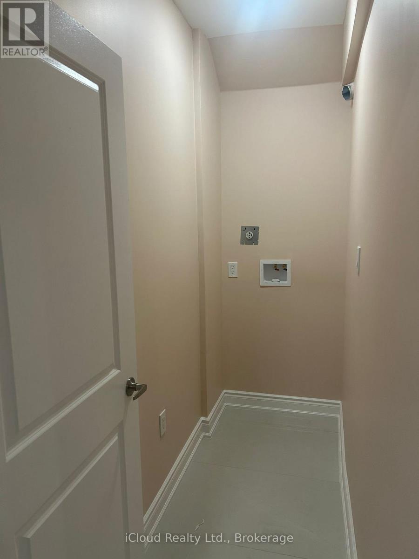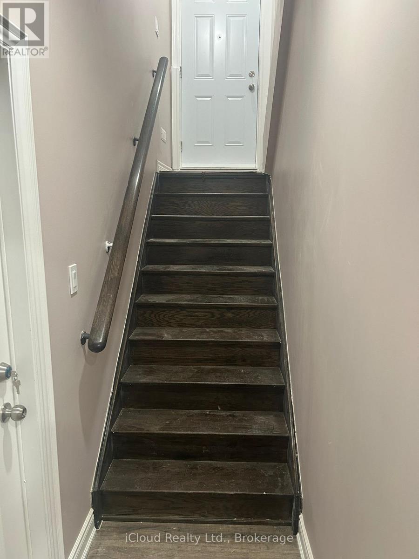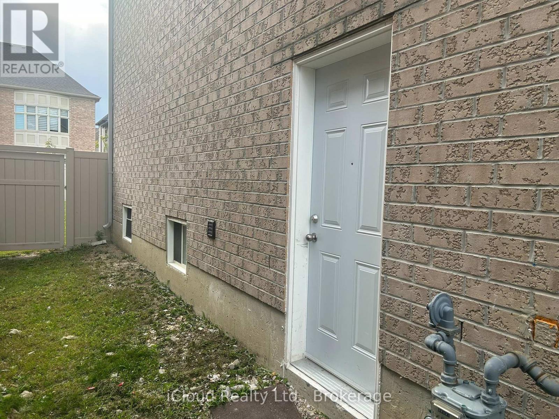Basement - 63 Beacon Hill Drive Brampton, Ontario L6X 1H7
2 Bedroom
1 Bathroom
700 - 1,100 ft2
Central Air Conditioning
Forced Air
$1,899 Monthly
Professionally finished BRAND NEW Legal 2 Bed & 1 Bath Unit in a Great Neighbourhood. Generously Sized Bedrooms. Kitchen includes Brand New S/S Range & S/S Fridge. Steps away from Public Transit, Parks & Groceries. Close to all the amenities. All utilities included. (id:50886)
Property Details
| MLS® Number | W12477442 |
| Property Type | Single Family |
| Community Name | Northwest Brampton |
| Parking Space Total | 1 |
Building
| Bathroom Total | 1 |
| Bedrooms Above Ground | 2 |
| Bedrooms Total | 2 |
| Basement Development | Finished |
| Basement Features | Separate Entrance |
| Basement Type | N/a, N/a (finished) |
| Construction Style Attachment | Detached |
| Cooling Type | Central Air Conditioning |
| Exterior Finish | Brick |
| Flooring Type | Vinyl |
| Foundation Type | Concrete |
| Heating Fuel | Natural Gas |
| Heating Type | Forced Air |
| Stories Total | 2 |
| Size Interior | 700 - 1,100 Ft2 |
| Type | House |
| Utility Water | Municipal Water |
Parking
| No Garage |
Land
| Acreage | No |
| Sewer | Sanitary Sewer |
Rooms
| Level | Type | Length | Width | Dimensions |
|---|---|---|---|---|
| Basement | Kitchen | 6 m | 3 m | 6 m x 3 m |
| Basement | Living Room | 6 m | 4 m | 6 m x 4 m |
| Basement | Primary Bedroom | 3 m | 2.94 m | 3 m x 2.94 m |
| Basement | Bedroom 2 | 3 m | 2.5 m | 3 m x 2.5 m |
Contact Us
Contact us for more information
Kush Gupta
Broker
www.youtube.com/embed/m9JS0U_1vnw
www.kushgupta.ca/
www.facebook.com/RealtorKush/
twitter.com/Realtor_kush
Icloud Realty Ltd.
1396 Don Mills Road Unit E101
Toronto, Ontario M3B 0A7
1396 Don Mills Road Unit E101
Toronto, Ontario M3B 0A7
(416) 364-4776

