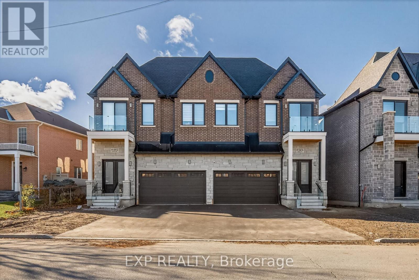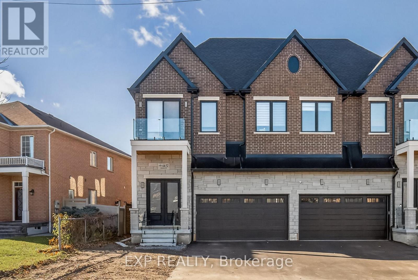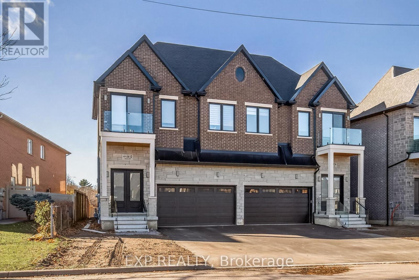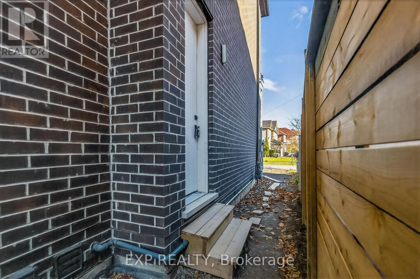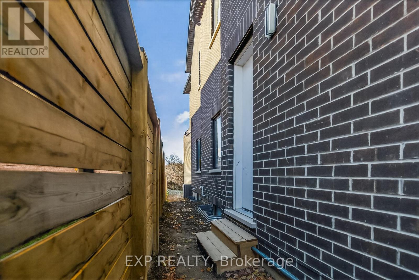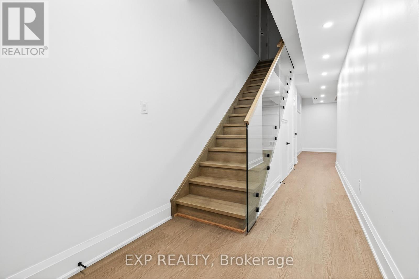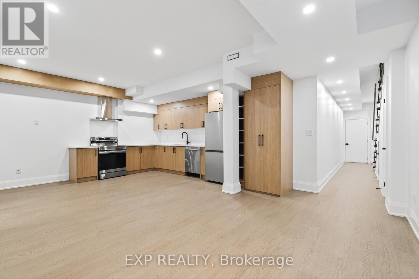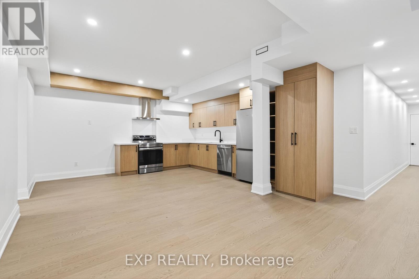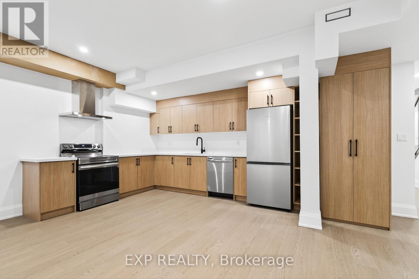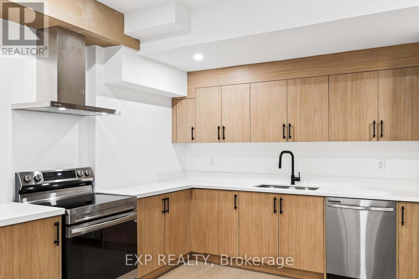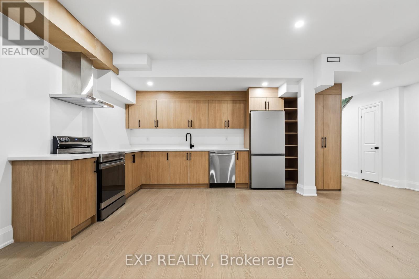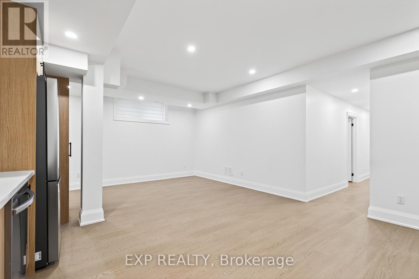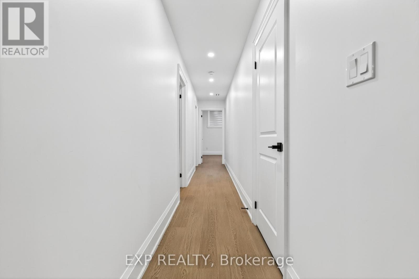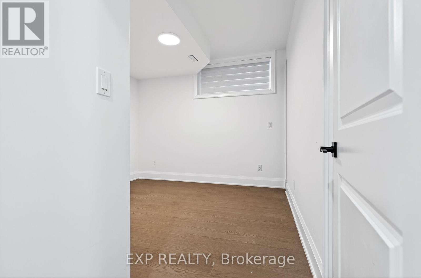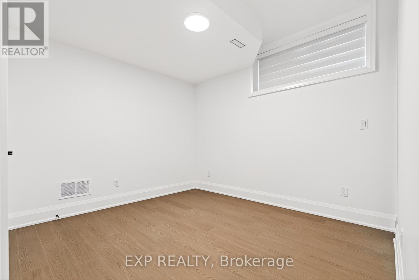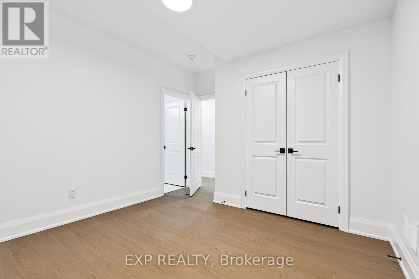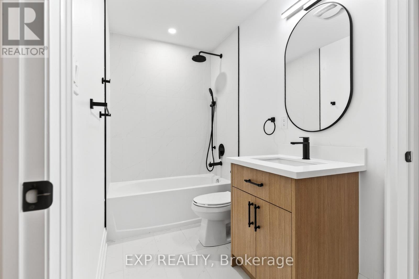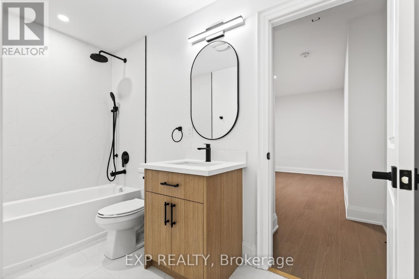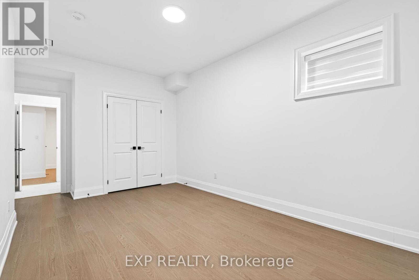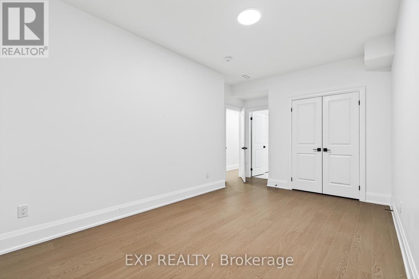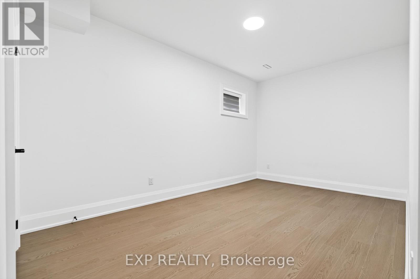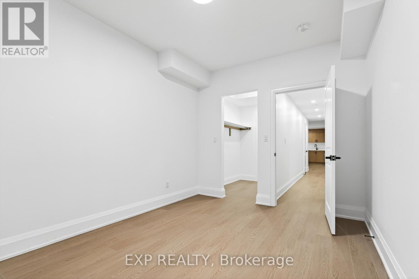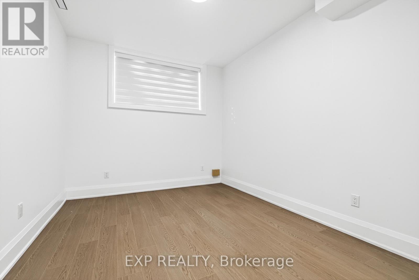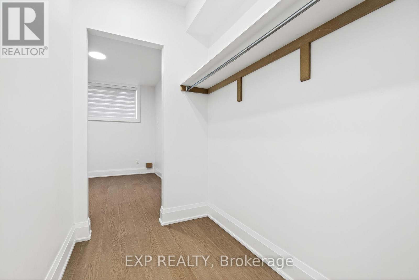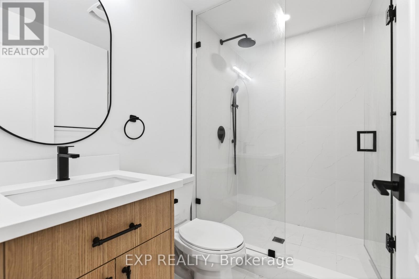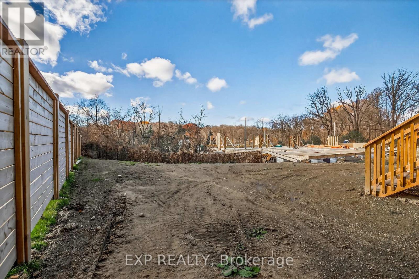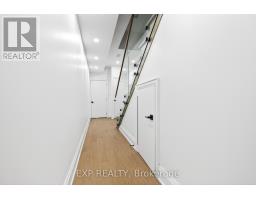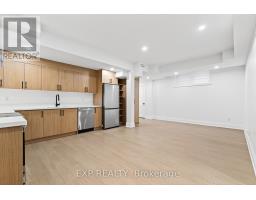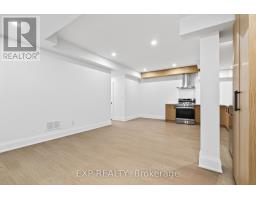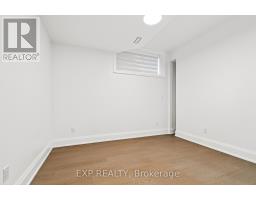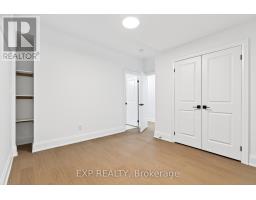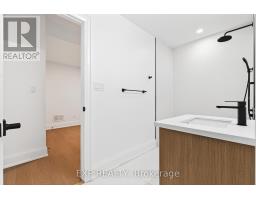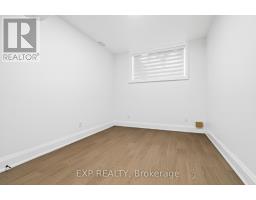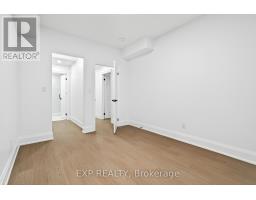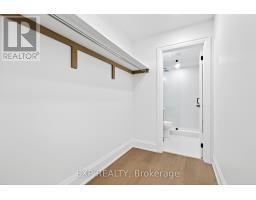Basement - 6612 Harmony Hill Mississauga, Ontario L5W 1S5
3 Bedroom
3 Bathroom
1,100 - 1,500 ft2
Central Air Conditioning
Forced Air
$2,900 Monthly
Welcome to the lower level of 6612 Harmony Hill-a spacious 3-bedroom, 2-bathroom basement unit in highly desirable Meadowvale Village. This suite features an open-concept living area, a modern kitchen with full-sized stainless steel appliances, and a private laundry room for added convenience. All bedrooms offer ample space and a functional layout suited for comfortable everyday living.Located in a quiet, family-friendly neighbourhood close to top-rated schools, trails, shopping, and major transit routes, this unit provides convenience, versatility, and quality living. (id:50886)
Property Details
| MLS® Number | W12563926 |
| Property Type | Single Family |
| Community Name | Meadowvale Village |
| Features | Carpet Free |
| Parking Space Total | 1 |
Building
| Bathroom Total | 3 |
| Bedrooms Above Ground | 3 |
| Bedrooms Total | 3 |
| Basement Development | Finished |
| Basement Type | N/a (finished) |
| Cooling Type | Central Air Conditioning |
| Half Bath Total | 1 |
| Heating Fuel | Natural Gas |
| Heating Type | Forced Air |
| Size Interior | 1,100 - 1,500 Ft2 |
| Type | Other |
Parking
| No Garage |
Land
| Acreage | No |
| Size Irregular | . |
| Size Total Text | . |
Rooms
| Level | Type | Length | Width | Dimensions |
|---|---|---|---|---|
| Basement | Bedroom | 15.11 m | 9.625 m | 15.11 m x 9.625 m |
| Basement | Bedroom 2 | 12.5 m | 10 m | 12.5 m x 10 m |
| Basement | Bedroom 3 | 10 m | 10 m | 10 m x 10 m |
| Basement | Bathroom | 10.75 m | 5 m | 10.75 m x 5 m |
| Basement | Bathroom | 8 m | 5 m | 8 m x 5 m |
| Basement | Laundry Room | 7 m | 5 m | 7 m x 5 m |
| Basement | Recreational, Games Room | 22.55 m | 16.025 m | 22.55 m x 16.025 m |
Contact Us
Contact us for more information
Rahman Bello
Salesperson
Exp Realty
(866) 530-7737

