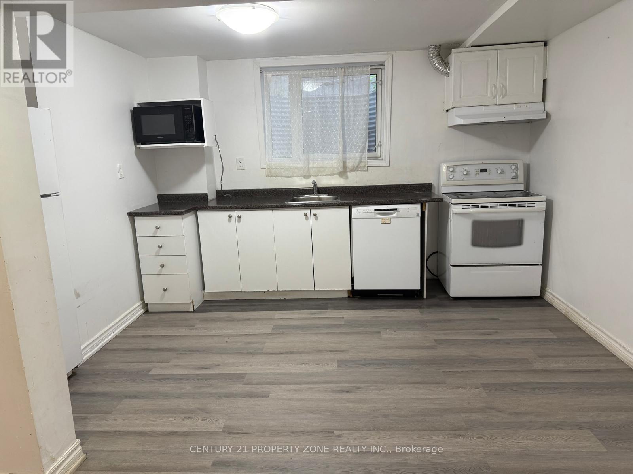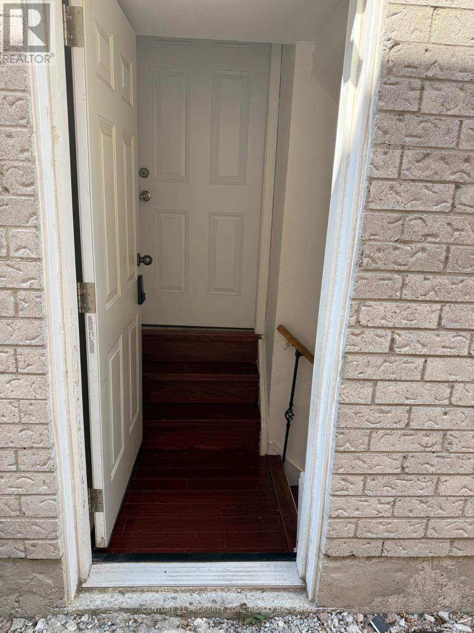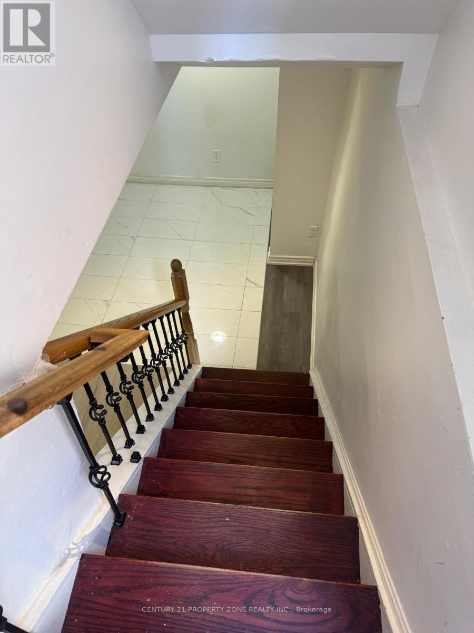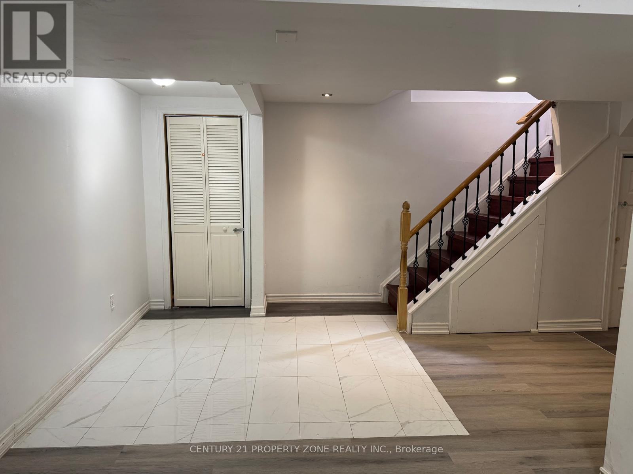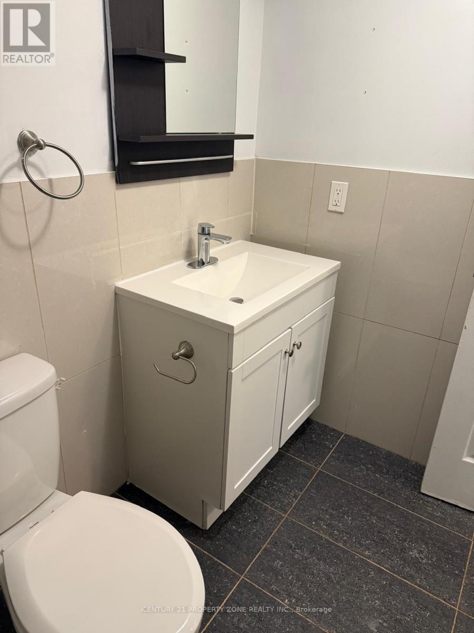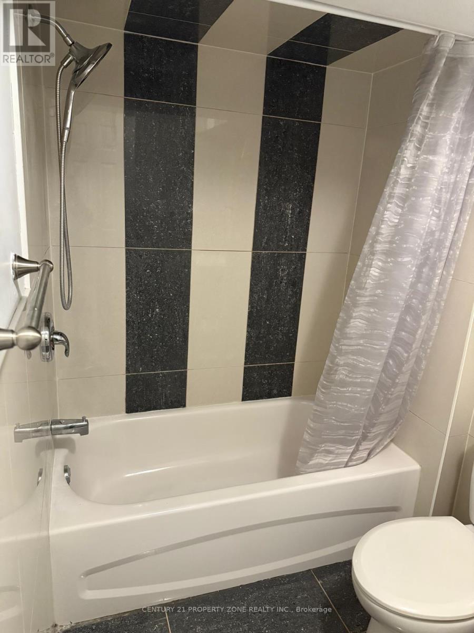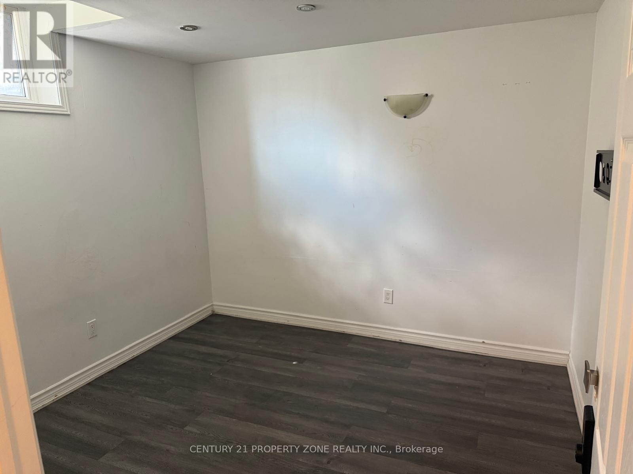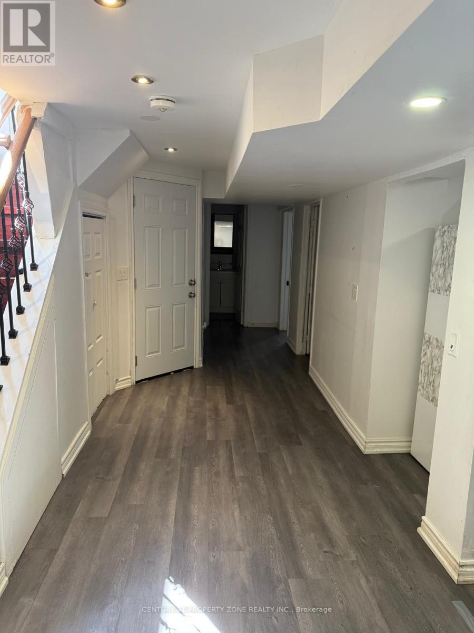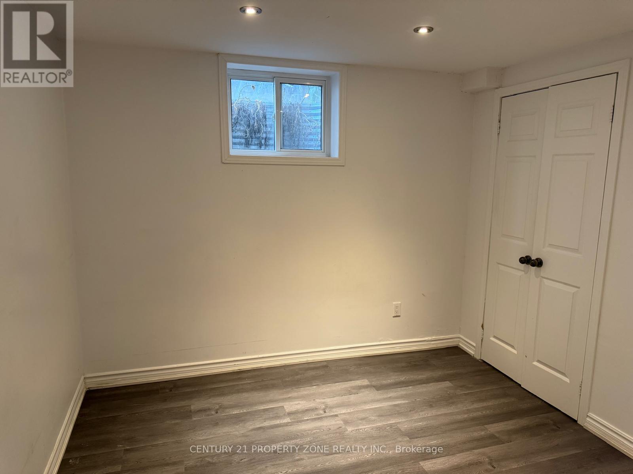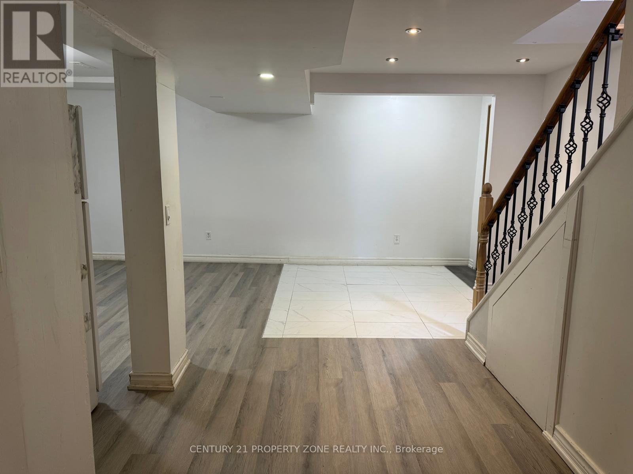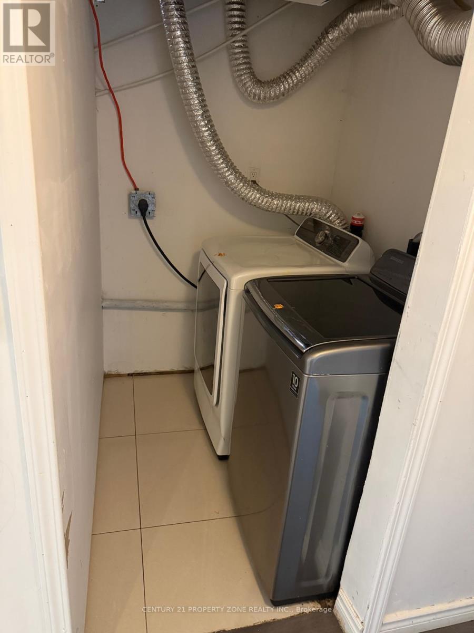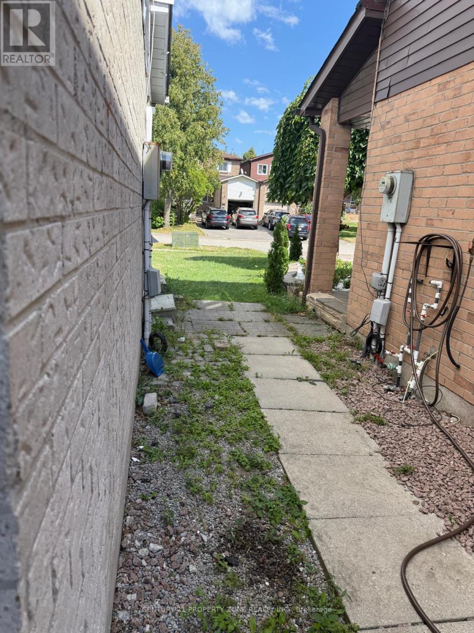Basement - 69 Chalmers Crescent Ajax, Ontario L1S 5Z6
$2,200 Monthly
Bright & Spacious Legal 2-Bedroom Basement Apartment Ajax, ON , basement like this doesn'tstay long in market, family friendly house.AAA+ tenant required with better credit score , pay stubs, offer letter and tenancyverification required.? Key Features:Bright & Spacious: Large open-concept living/dining area with plenty of natural light.2 Comfortable Bedrooms: Each with generous closet space.Full Kitchen: Full-size appliances, and ample counter space.Private Entrance: Enjoy your own separate entry for convenience and privacy.Full Bathroom: Clean and well-maintained with shower/tub combo.In-Unit Laundry: Washer and dryer included.Parking: 1 driveway spot available.?? Great Location:Quiet, family-friendly neighborhood in Ajax.Close to shopping (Costco, Walmart, Canadian Super store, Panchavati, Namaste India, Staples,local plazas), restaurants, and parks.Easy access to Highway 401, GO Station and public transit.Near schools and community centers.?40% utilities?This is a legal basement apartment. Pot lights everywhere.?? No smoking. ? No pets (allergies). ** This is a linked property.** (id:50886)
Property Details
| MLS® Number | E12395607 |
| Property Type | Single Family |
| Community Name | Northeast Ajax |
| Features | Flat Site, Carpet Free |
| Parking Space Total | 3 |
Building
| Bathroom Total | 1 |
| Bedrooms Above Ground | 2 |
| Bedrooms Total | 2 |
| Age | 16 To 30 Years |
| Appliances | Water Heater |
| Basement Development | Finished |
| Basement Features | Separate Entrance |
| Basement Type | N/a (finished) |
| Construction Style Attachment | Detached |
| Cooling Type | Central Air Conditioning |
| Exterior Finish | Brick, Brick Veneer |
| Foundation Type | Concrete |
| Heating Fuel | Natural Gas |
| Heating Type | Forced Air |
| Stories Total | 2 |
| Size Interior | 1,500 - 2,000 Ft2 |
| Type | House |
| Utility Water | Municipal Water |
Parking
| Attached Garage | |
| Garage |
Land
| Acreage | No |
| Sewer | Sanitary Sewer |
| Size Depth | 102 Ft |
| Size Frontage | 29 Ft |
| Size Irregular | 29 X 102 Ft |
| Size Total Text | 29 X 102 Ft |
Rooms
| Level | Type | Length | Width | Dimensions |
|---|---|---|---|---|
| Basement | Primary Bedroom | 3.5 m | 3 m | 3.5 m x 3 m |
| Basement | Bedroom 2 | 3.5 m | 3 m | 3.5 m x 3 m |
Contact Us
Contact us for more information
Kamal Behera
Salesperson
www.instagram.com/realtorkamalbehera
www.facebook.com/realtorkamalbehera
8975 Mcclaughlin Rd #6
Brampton, Ontario L6Y 0Z6
(647) 910-9999

