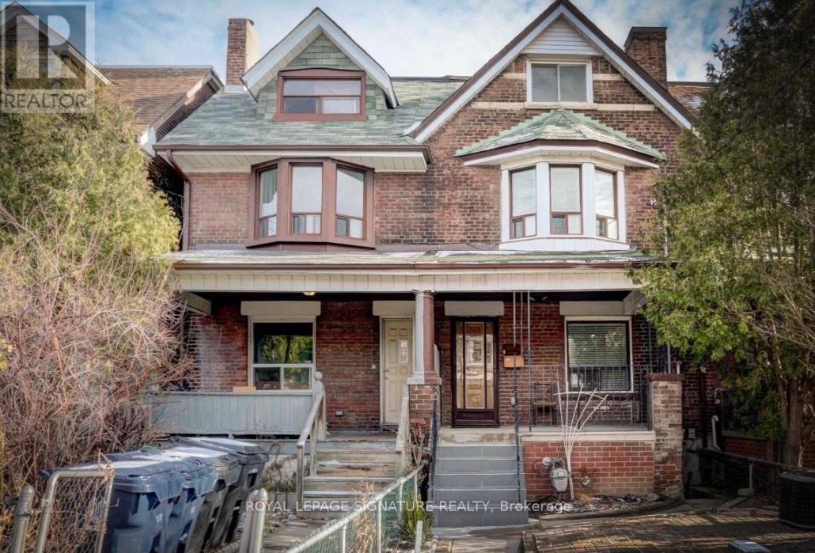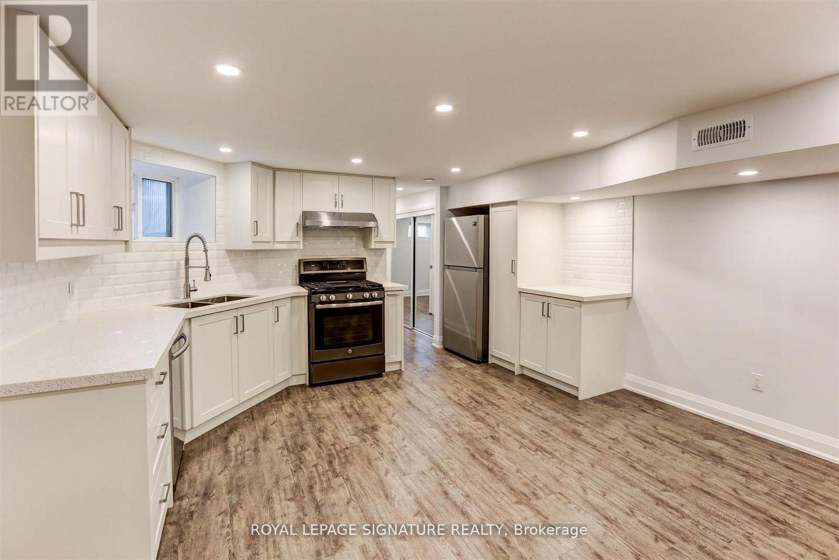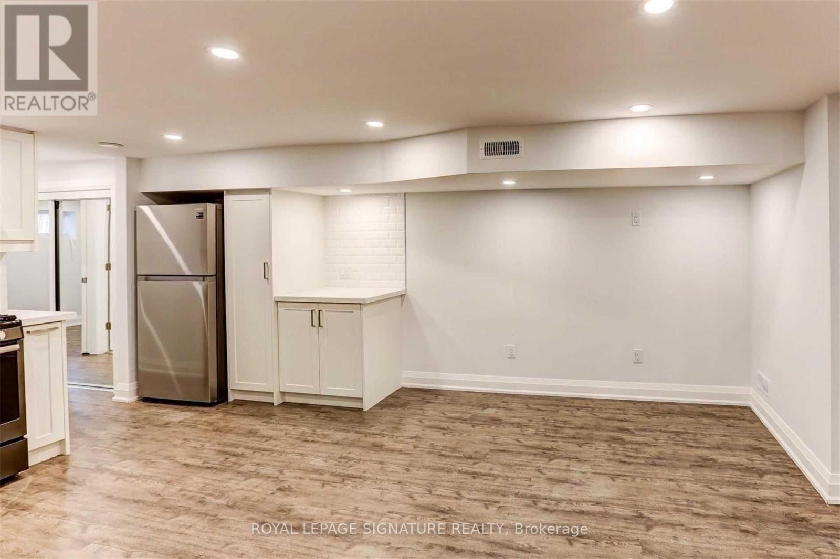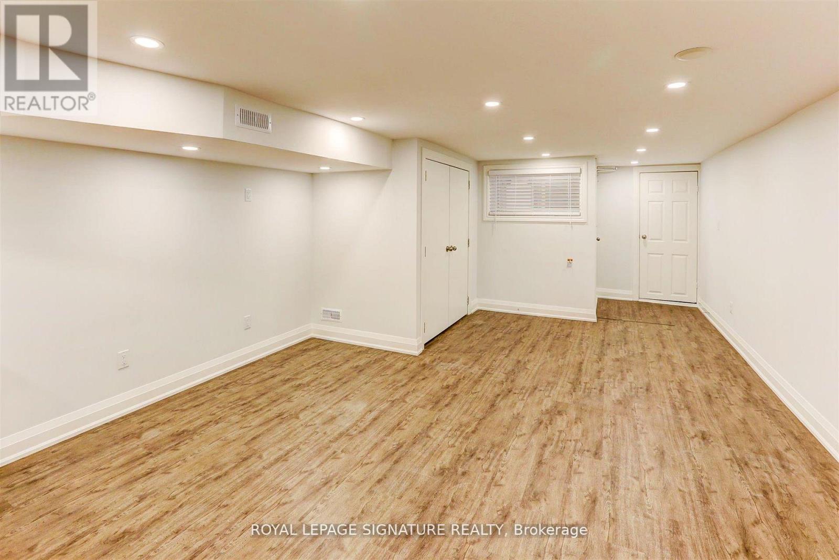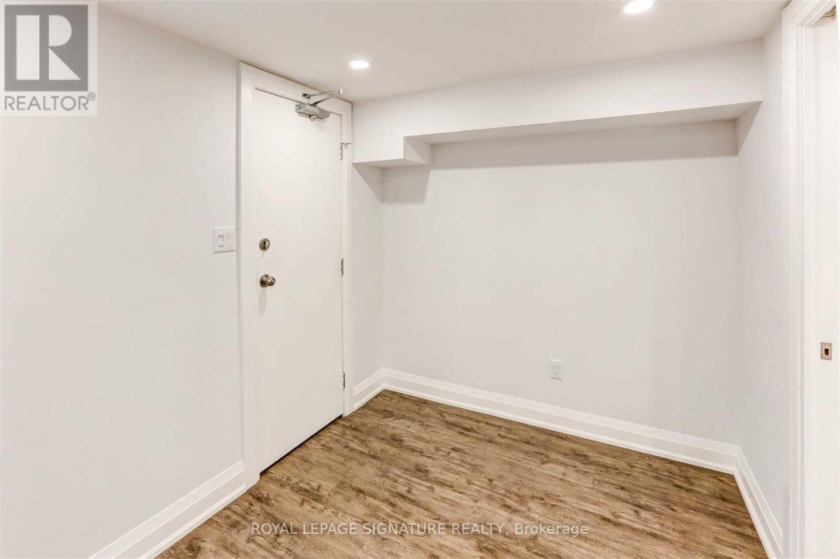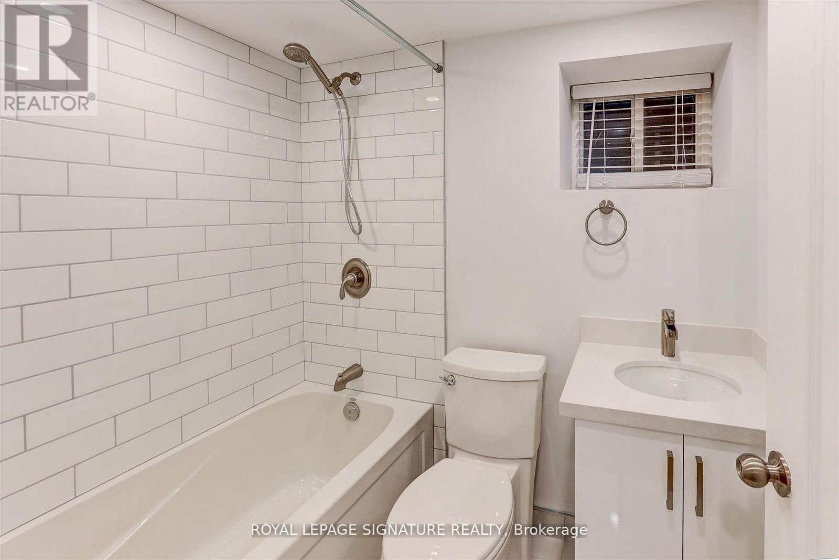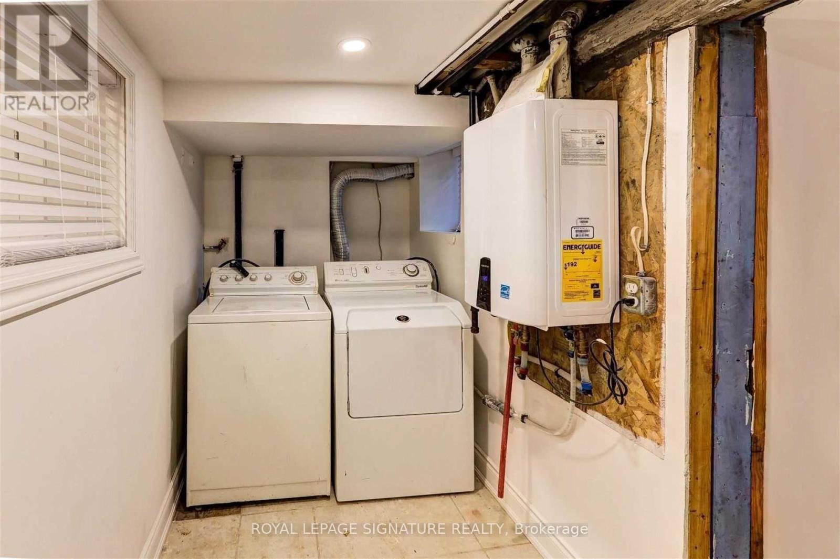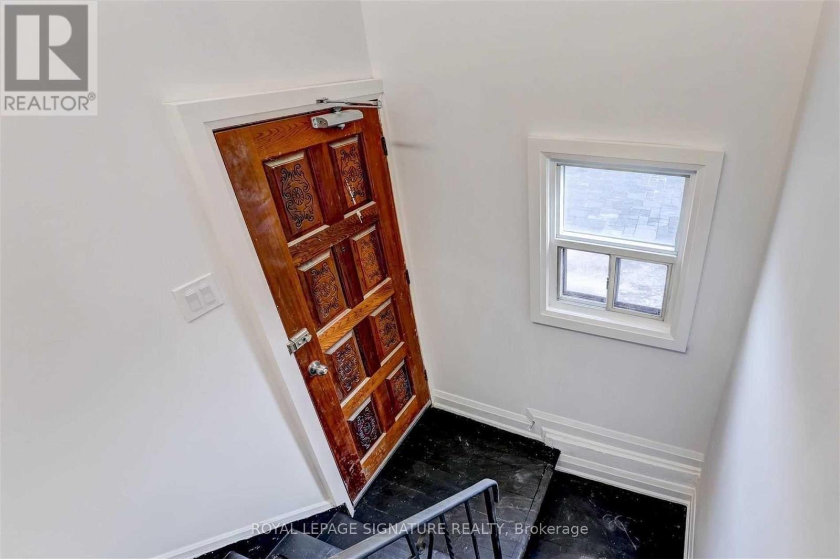Basement - 709 Gladstone Avenue Toronto, Ontario M6H 3J5
1 Bedroom
1 Bathroom
700 - 1,100 ft2
Central Air Conditioning
Forced Air
$1,995 Monthly
Welcome To This Bright & Inviting Basement Suite In Demand Dovercourt-Wallace Neighbourhood! Recently Updated With Modern Finishes Including Laminate Flooring, Stainless Steel Appliances, Open Concept Kitchen & Living Space, Private Entrance & Rare Private Laundry Room. Steps Away From Parks, Schools, Restaurants, Transit & More. Gladstone Ave. Offers A Tranquil Spacious Space To Live, While Only A Few Steps Away From One Of The City's Most Loved Locations! Just Move In & Enjoy! (id:50886)
Property Details
| MLS® Number | W12379793 |
| Property Type | Single Family |
| Community Name | Dovercourt-Wallace Emerson-Junction |
| Features | Carpet Free |
Building
| Bathroom Total | 1 |
| Bedrooms Above Ground | 1 |
| Bedrooms Total | 1 |
| Basement Development | Finished |
| Basement Features | Apartment In Basement, Walk Out |
| Basement Type | N/a (finished) |
| Construction Style Attachment | Semi-detached |
| Cooling Type | Central Air Conditioning |
| Flooring Type | Laminate |
| Heating Fuel | Natural Gas |
| Heating Type | Forced Air |
| Stories Total | 3 |
| Size Interior | 700 - 1,100 Ft2 |
| Type | House |
| Utility Water | Municipal Water |
Parking
| No Garage |
Land
| Acreage | No |
| Sewer | Sanitary Sewer |
Rooms
| Level | Type | Length | Width | Dimensions |
|---|---|---|---|---|
| Basement | Living Room | 4.26 m | 4.34 m | 4.26 m x 4.34 m |
| Basement | Kitchen | 2.81 m | 4.26 m | 2.81 m x 4.26 m |
| Basement | Primary Bedroom | 2.18 m | 3.2 m | 2.18 m x 3.2 m |
| Basement | Bathroom | Measurements not available |
Contact Us
Contact us for more information
Sherene Farah
Salesperson
www.moveuptoronto.com/
Royal LePage Signature Realty
8 Sampson Mews Suite 201 The Shops At Don Mills
Toronto, Ontario M3C 0H5
8 Sampson Mews Suite 201 The Shops At Don Mills
Toronto, Ontario M3C 0H5
(416) 443-0300
(416) 443-8619

