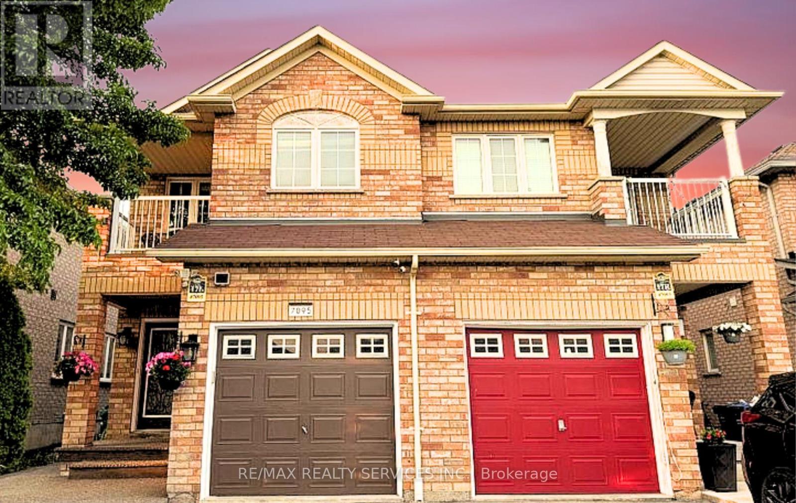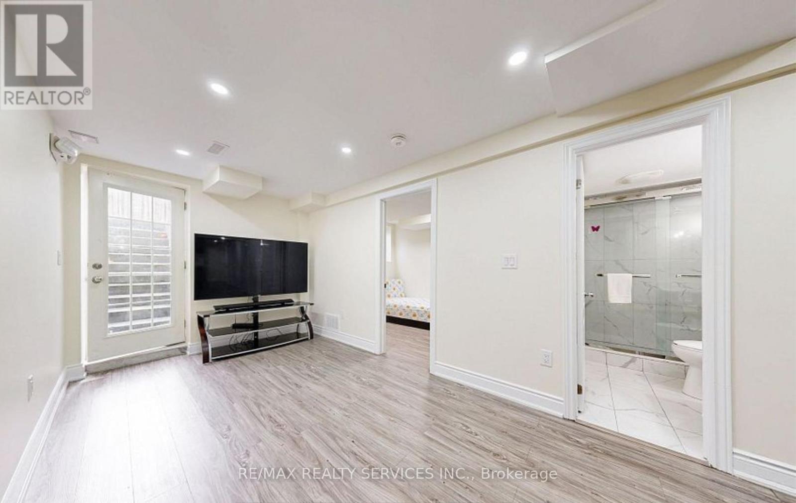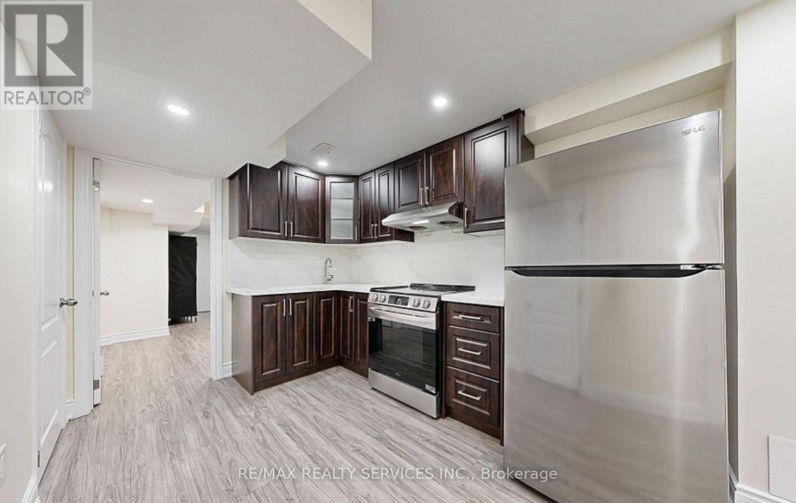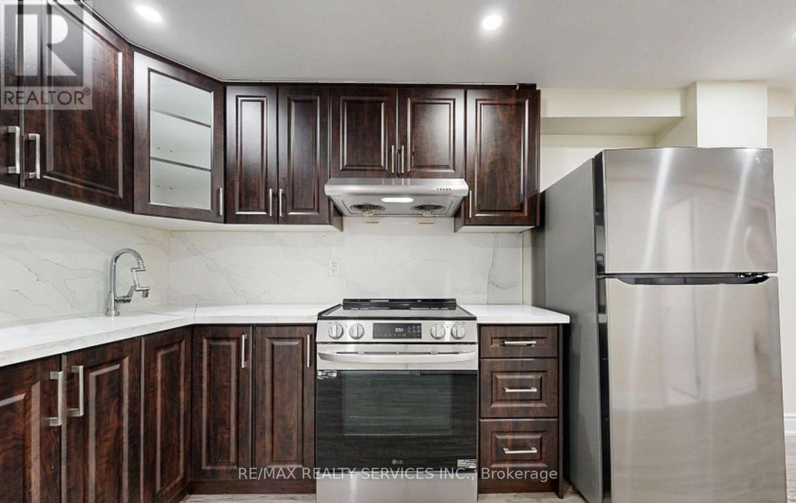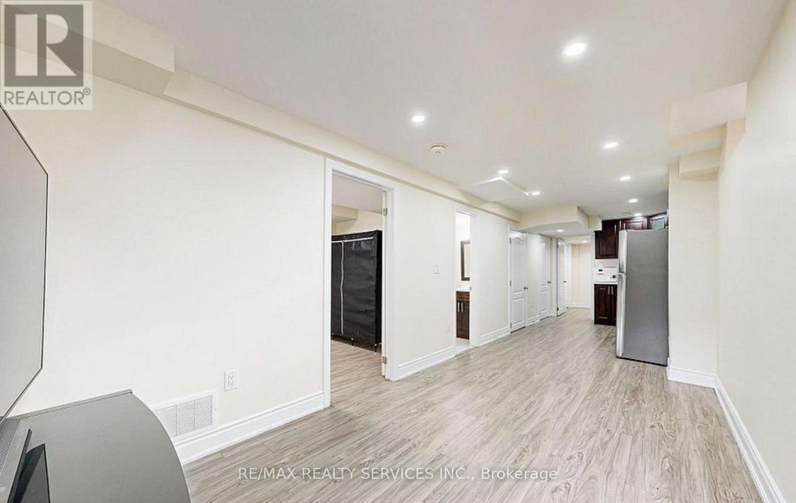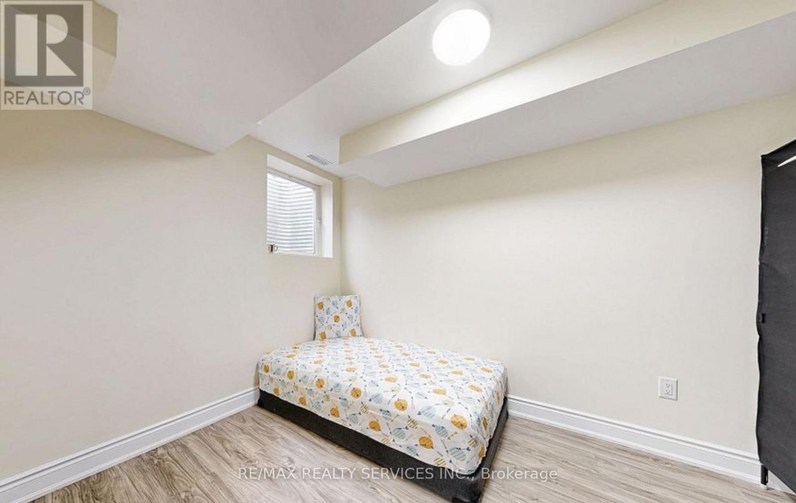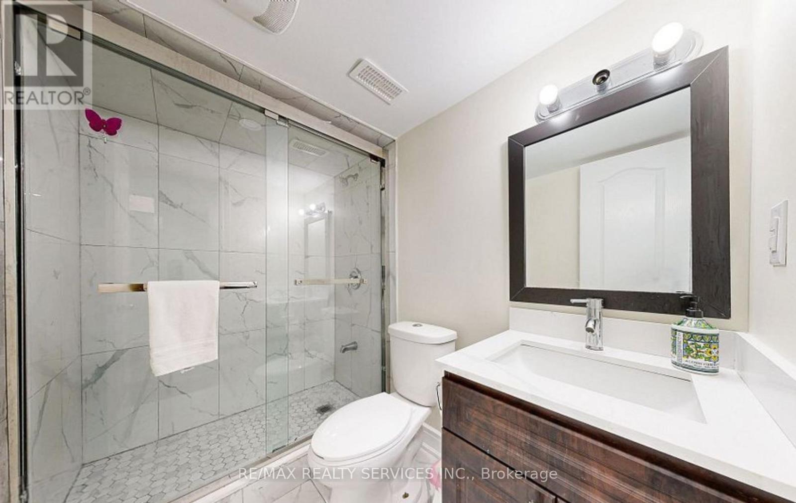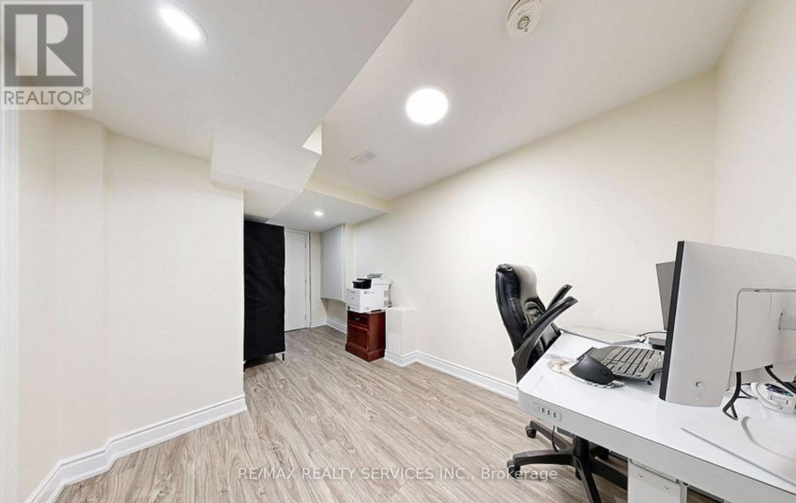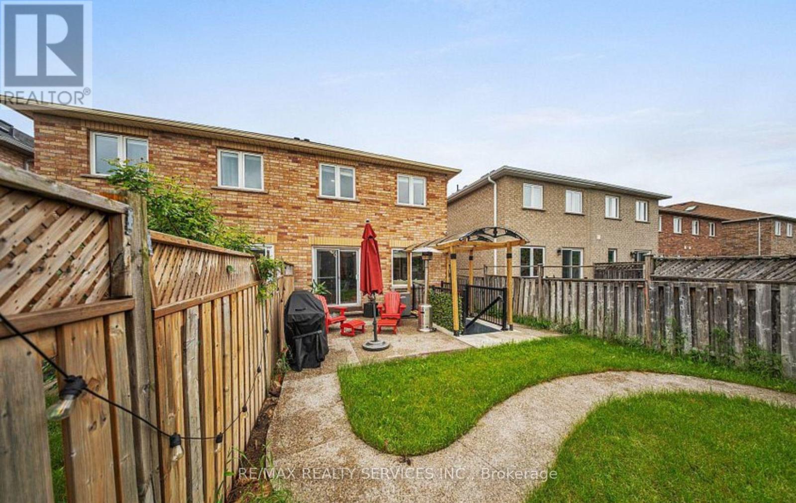(Basement) - 7095 Village Walk Mississauga, Ontario L5W 1X5
$1,700 Monthly
A LEGAL UPGRADED 1 bedroom basement with separate laundry in a semi-detached home in sought after Meadowvale Village community **Separate Laundry**Separate entrance**Stainless Steel Appliances**Carpet Free** Pot lights**Bright, Clean, Spacious and Immaculate. Convenient location close to amenities and parks. This fabulous home has great amenities nearby. Minutes drive to Heartland Centre, Easy Access to highway 407 and 401. Top rated school area. Parking on driveway included (id:50886)
Property Details
| MLS® Number | W12427843 |
| Property Type | Single Family |
| Community Name | Meadowvale Village |
| Amenities Near By | Park, Public Transit, Schools |
| Parking Space Total | 1 |
Building
| Bathroom Total | 1 |
| Bedrooms Above Ground | 1 |
| Bedrooms Below Ground | 1 |
| Bedrooms Total | 2 |
| Age | 16 To 30 Years |
| Appliances | Dryer, Stove, Washer, Refrigerator |
| Basement Features | Apartment In Basement, Separate Entrance |
| Basement Type | N/a |
| Construction Style Attachment | Semi-detached |
| Cooling Type | Central Air Conditioning |
| Exterior Finish | Brick |
| Flooring Type | Laminate |
| Foundation Type | Brick, Concrete |
| Heating Fuel | Natural Gas |
| Heating Type | Forced Air |
| Stories Total | 2 |
| Size Interior | 1,500 - 2,000 Ft2 |
| Type | House |
| Utility Water | Municipal Water |
Parking
| Attached Garage | |
| Garage |
Land
| Acreage | No |
| Land Amenities | Park, Public Transit, Schools |
| Sewer | Sanitary Sewer |
| Size Depth | 119 Ft ,9 In |
| Size Frontage | 22 Ft ,6 In |
| Size Irregular | 22.5 X 119.8 Ft |
| Size Total Text | 22.5 X 119.8 Ft |
Rooms
| Level | Type | Length | Width | Dimensions |
|---|---|---|---|---|
| Basement | Bedroom | 2.36 m | 3.66 m | 2.36 m x 3.66 m |
| Basement | Kitchen | 2.55 m | 3.89 m | 2.55 m x 3.89 m |
| Basement | Recreational, Games Room | 2.55 m | 3.89 m | 2.55 m x 3.89 m |
| Basement | Bathroom | 2.24 m | 1.51 m | 2.24 m x 1.51 m |
| Basement | Laundry Room | Measurements not available | ||
| Basement | Office | 2.2 m | 2.5 m | 2.2 m x 2.5 m |
Contact Us
Contact us for more information
Aj Singh
Salesperson
www.familyrealtor.ca/
www.facebook.com/RealtorAJSingh
www.linkedin.com/in/realtorajsingh/
10 Kingsbridge Gdn Cir #200
Mississauga, Ontario L5R 3K7
(905) 456-1000
(905) 456-8329
Ramita Singh
Salesperson
ramitasingh.com/
www.facebook.com/athomewithramita
10 Kingsbridge Gdn Cir #200
Mississauga, Ontario L5R 3K7
(905) 456-1000
(905) 456-8329

