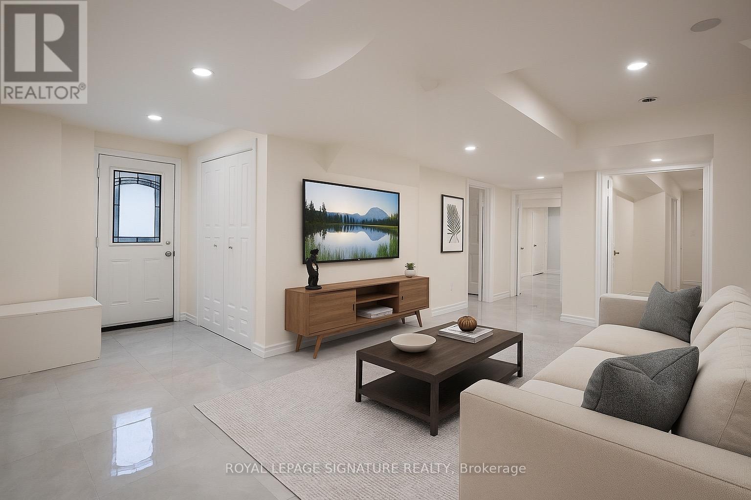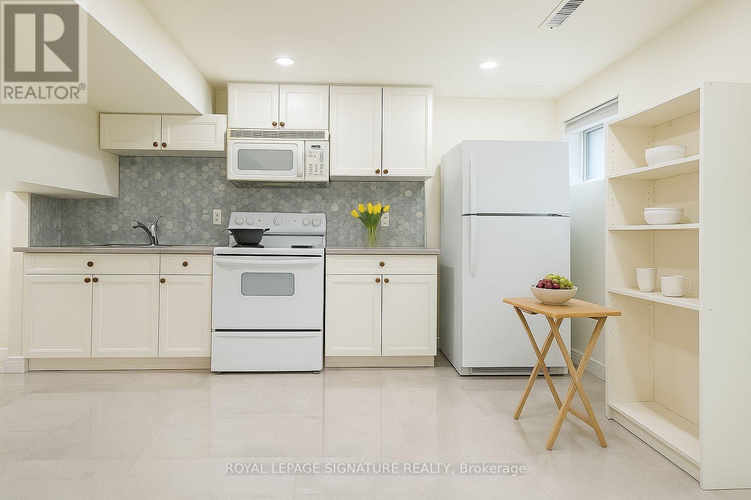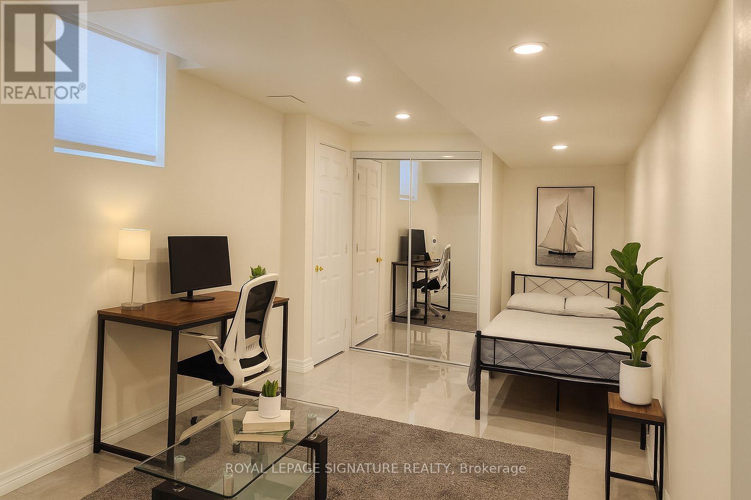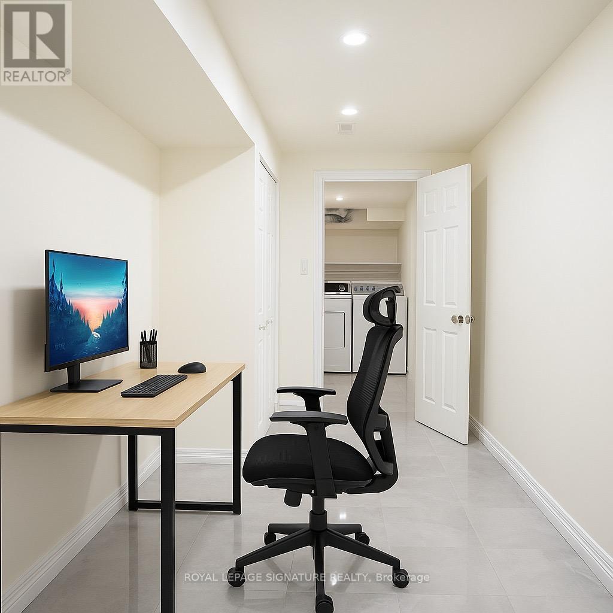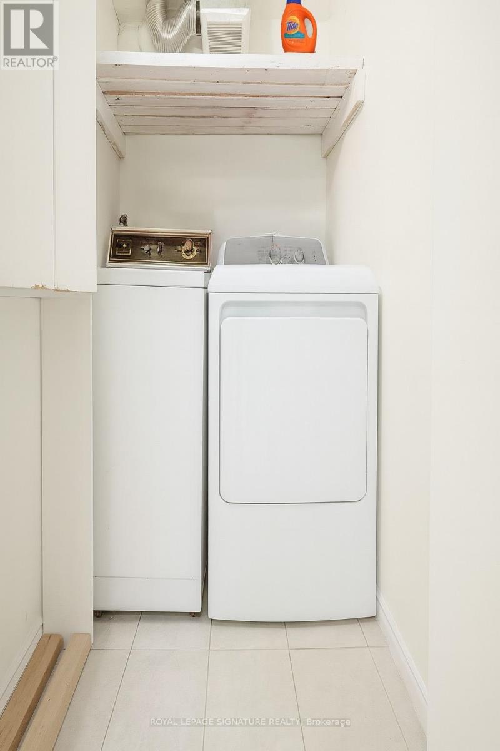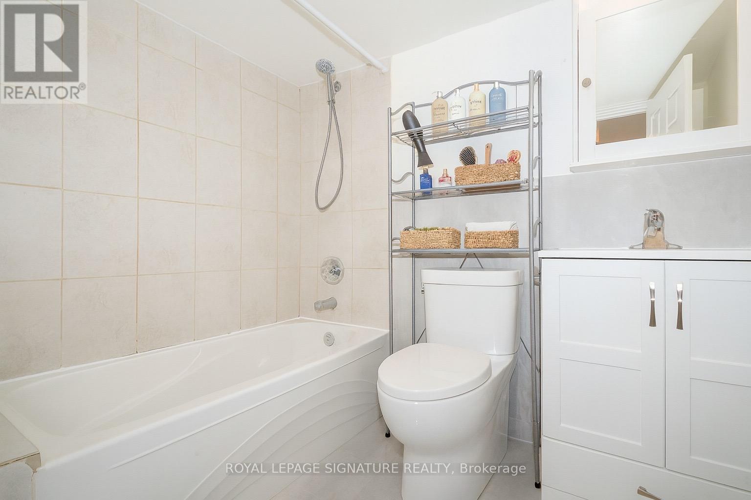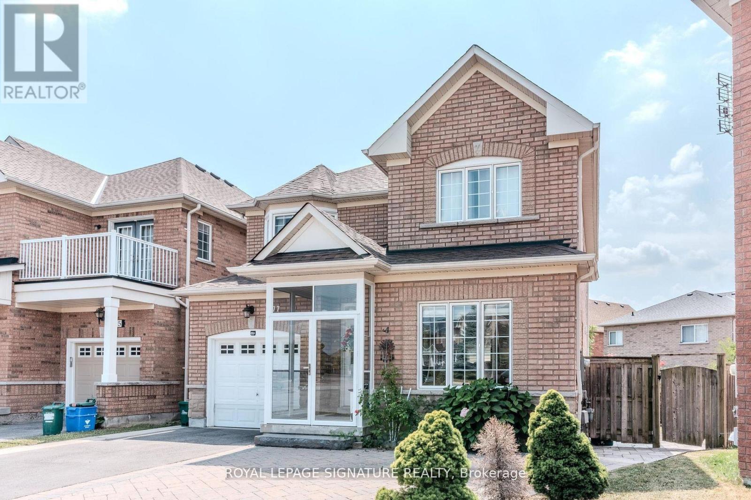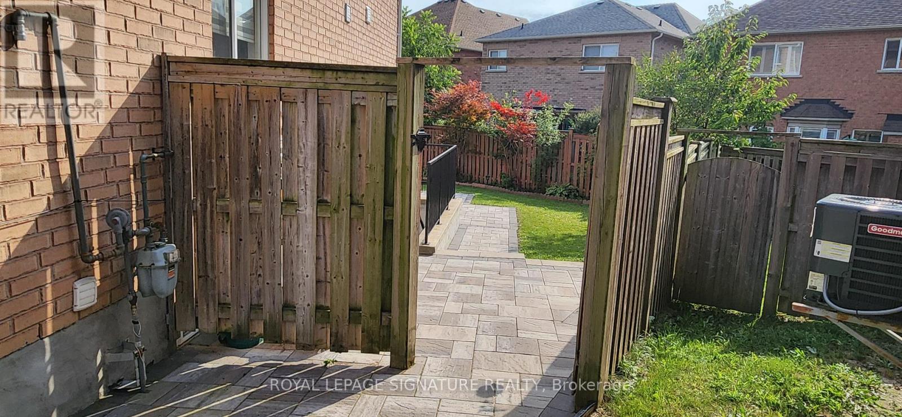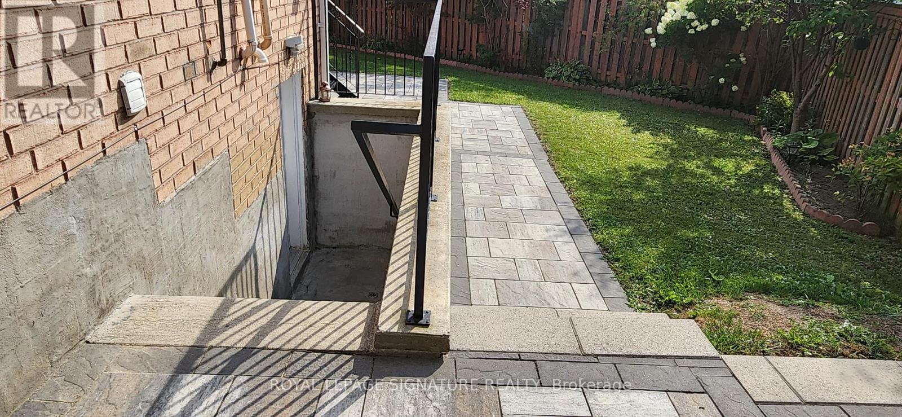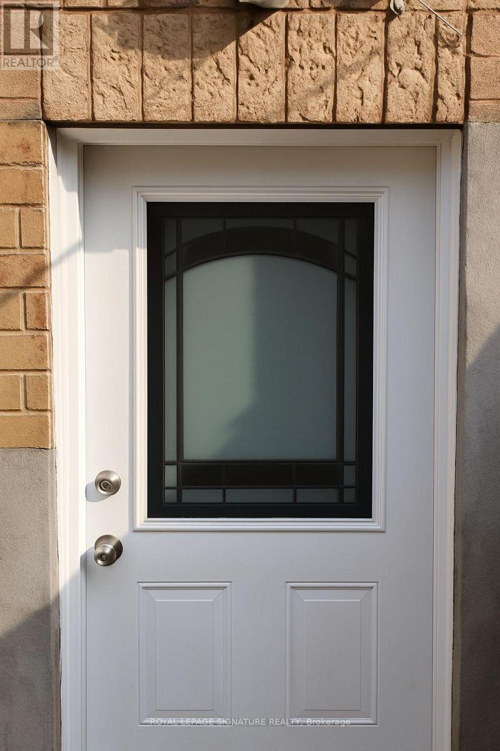Basement - 77 Wheelwright Drive Richmond Hill, Ontario L4E 5A1
$1,700 Monthly
NOTE: Photos may have been digitally modified, staged, or decluttered using virtual services, including AI-assisted tools since the unit is Tenanted. Bright and beautifully renovated basement apartment just minutes to Lake Wilcox, GO Station, YRT, parks, schools, and community centre. This spacious unit features a quartz kitchen with modern finishes, large windows, plenty of storage, and a versatile den with closet that can be used as a second bedroom. Enjoy the convenience of a separate entrance, private ensuite laundry, and one driveway parking spot included. Tenant to pay one-third of utilities and Hot water tank rental fee. No pets and no smoking, please. A stylish and comfortable place to call home in a prime Richmond Hill location! (id:50886)
Property Details
| MLS® Number | N12357775 |
| Property Type | Single Family |
| Community Name | Oak Ridges Lake Wilcox |
| Equipment Type | Water Heater |
| Features | Carpet Free |
| Parking Space Total | 1 |
| Rental Equipment Type | Water Heater |
Building
| Bathroom Total | 1 |
| Bedrooms Above Ground | 1 |
| Bedrooms Below Ground | 1 |
| Bedrooms Total | 2 |
| Appliances | Dryer, Microwave, Stove, Washer, Refrigerator |
| Basement Features | Apartment In Basement |
| Basement Type | N/a |
| Construction Style Attachment | Detached |
| Cooling Type | Central Air Conditioning |
| Exterior Finish | Brick |
| Flooring Type | Marble |
| Foundation Type | Concrete |
| Heating Fuel | Natural Gas |
| Heating Type | Forced Air |
| Stories Total | 2 |
| Size Interior | 0 - 699 Ft2 |
| Type | House |
| Utility Water | Municipal Water |
Parking
| No Garage |
Land
| Acreage | No |
| Sewer | Sanitary Sewer |
| Size Frontage | 28 Ft ,8 In |
| Size Irregular | 28.7 Ft |
| Size Total Text | 28.7 Ft |
Rooms
| Level | Type | Length | Width | Dimensions |
|---|---|---|---|---|
| Basement | Living Room | 4.58 m | 3.66 m | 4.58 m x 3.66 m |
| Basement | Dining Room | 4.58 m | 3.66 m | 4.58 m x 3.66 m |
| Basement | Kitchen | 4 m | 1.85 m | 4 m x 1.85 m |
| Basement | Bedroom | 5.75 m | 3.06 m | 5.75 m x 3.06 m |
| Basement | Den | 4.26 m | 2.13 m | 4.26 m x 2.13 m |
| Basement | Laundry Room | 2.14 m | 2.09 m | 2.14 m x 2.09 m |
Contact Us
Contact us for more information
Ed Dolatabadi
Broker
(888) 954-4100
www.torontorealestatemarket.ca/
www.facebook.com/EdTorontoRealEstate/
www.linkedin.com/nhome/?trk=
8 Sampson Mews Suite 201 The Shops At Don Mills
Toronto, Ontario M3C 0H5
(416) 443-0300
(416) 443-8619

