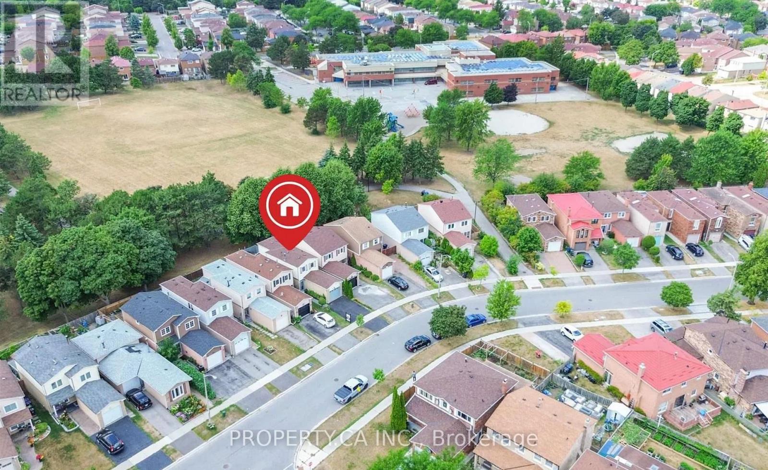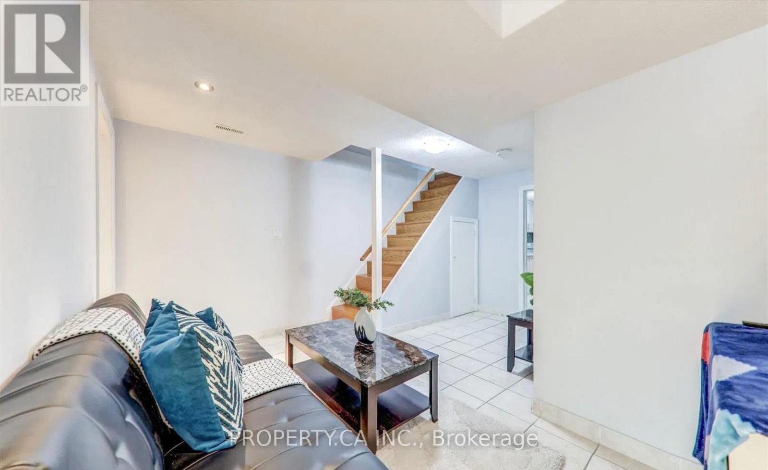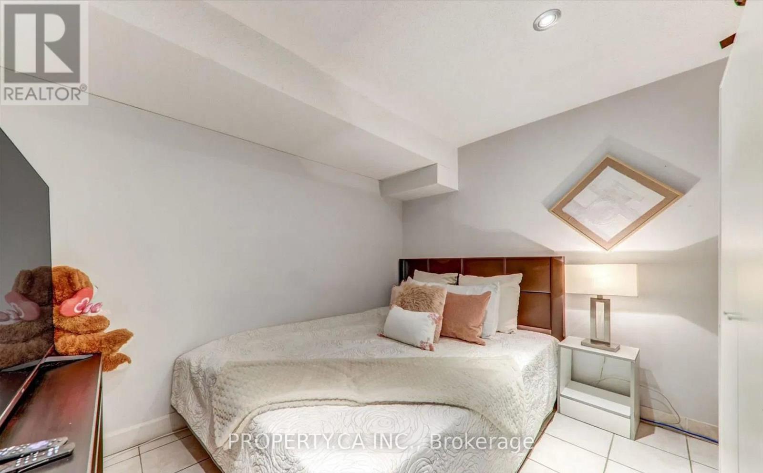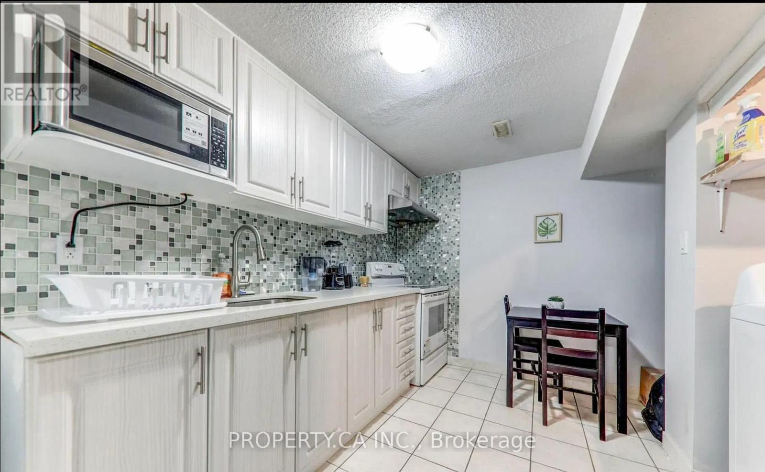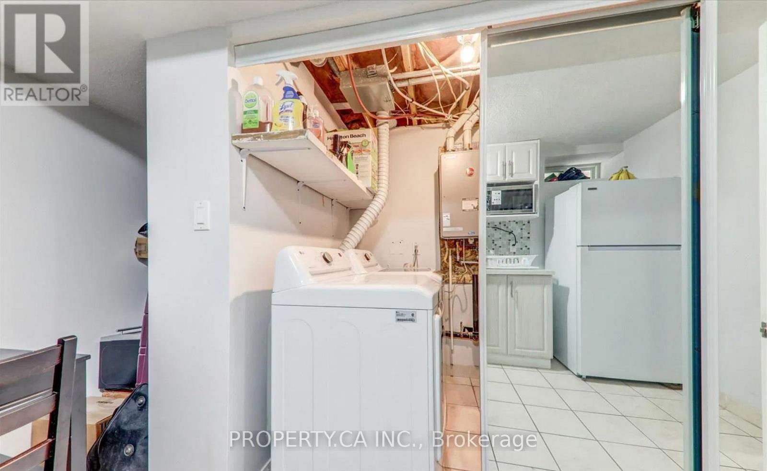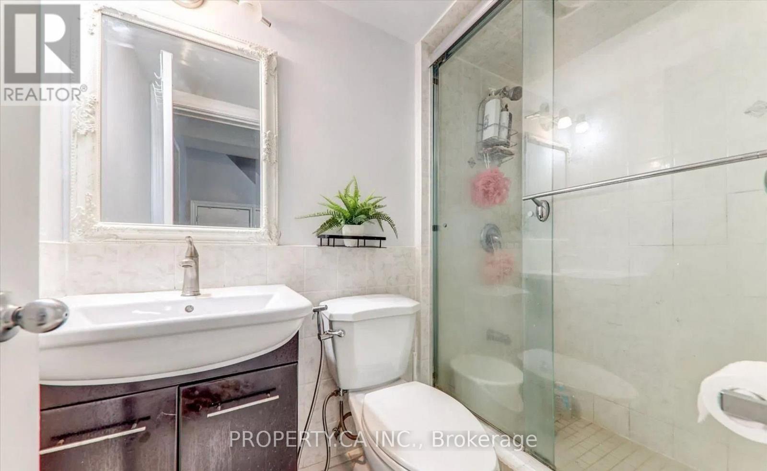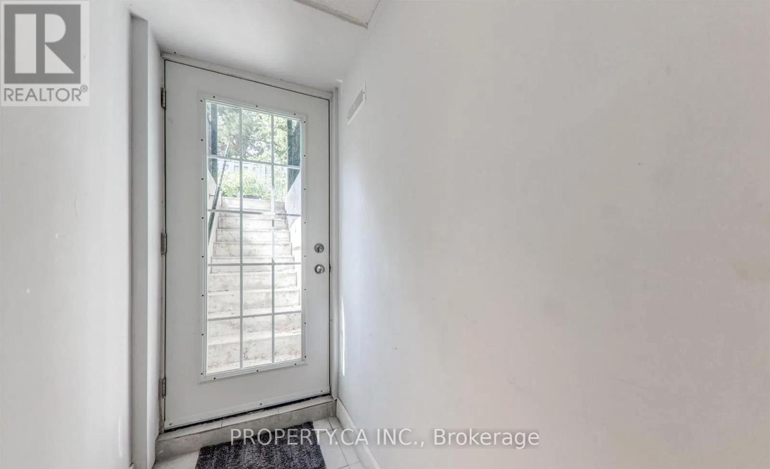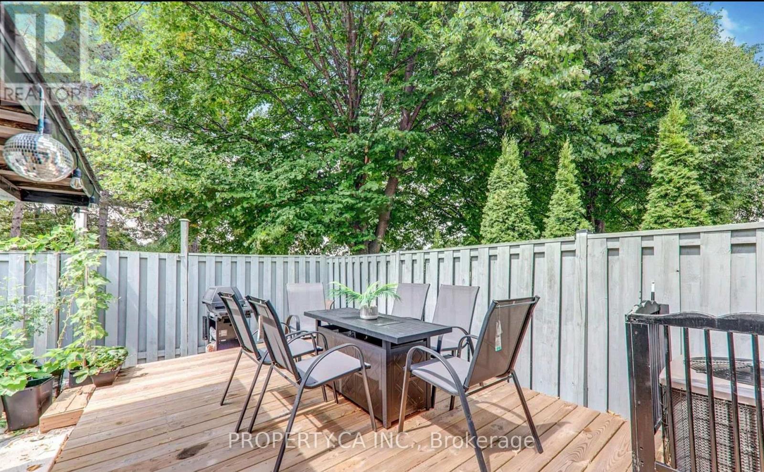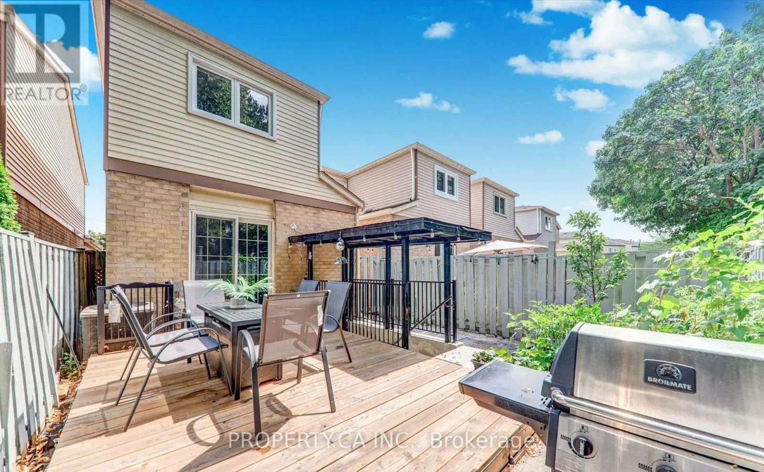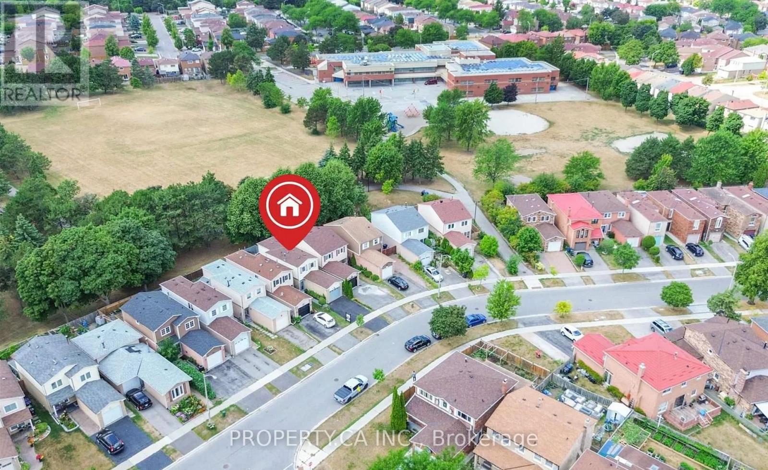Basement - 78 Pennyhill Drive Toronto, Ontario M1B 4J9
$1,750 Monthly
Welcome to 78 Pennyhill Dr., a beautifully maintained home in the heart of Malvern. Enjoy unmatched convenience with Mary Shadd Public School(JK-Grade 8), Sacred Heart Catholic School (Grades 1-8), Lester B. Pearson Collegiate Institute, Mother of Compassion Child Care Centre, Hupfield Park, Malvern Town Centre, and the Malvern Community Recreation Centre nearby, offering an indoor pool, ice rink, fitness facilities, basketball courts, arts and dance programs, and community event spaces. The finished basement has a separate entrance, one bedroom, a kitchen, and a washroom, ideal for rental income. Located close to Nielsen Road and Highway 401 this move-in-ready home offers comfort, privacy, and convenience truly a place you'll want to call your own. (id:50886)
Property Details
| MLS® Number | E12490328 |
| Property Type | Single Family |
| Community Name | Malvern |
| Amenities Near By | Hospital, Park, Place Of Worship, Public Transit, Schools |
| Community Features | School Bus |
| Features | In Suite Laundry |
| Parking Space Total | 3 |
Building
| Bathroom Total | 1 |
| Bedrooms Above Ground | 1 |
| Bedrooms Total | 1 |
| Basement Features | Separate Entrance |
| Basement Type | N/a |
| Construction Style Attachment | Detached |
| Cooling Type | Central Air Conditioning |
| Exterior Finish | Brick, Aluminum Siding |
| Flooring Type | Ceramic |
| Heating Fuel | Natural Gas |
| Heating Type | Forced Air |
| Stories Total | 2 |
| Size Interior | 1,100 - 1,500 Ft2 |
| Type | House |
| Utility Water | Municipal Water |
Parking
| Attached Garage | |
| Garage |
Land
| Acreage | No |
| Land Amenities | Hospital, Park, Place Of Worship, Public Transit, Schools |
| Sewer | Sanitary Sewer |
| Size Depth | 100 Ft ,10 In |
| Size Frontage | 19 Ft ,8 In |
| Size Irregular | 19.7 X 100.9 Ft |
| Size Total Text | 19.7 X 100.9 Ft |
Rooms
| Level | Type | Length | Width | Dimensions |
|---|---|---|---|---|
| Basement | Living Room | 4.54 m | 4.05 m | 4.54 m x 4.05 m |
| Basement | Kitchen | 3.9 m | 2.28 m | 3.9 m x 2.28 m |
| Basement | Bedroom | 2.95 m | 2.83 m | 2.95 m x 2.83 m |
https://www.realtor.ca/real-estate/29047742/basement-78-pennyhill-drive-toronto-malvern-malvern
Contact Us
Contact us for more information
Daksh Thakkar
Salesperson
36 Distillery Lane Unit 500
Toronto, Ontario M5A 3C4
(416) 583-1660
(416) 352-1740
www.property.ca/

