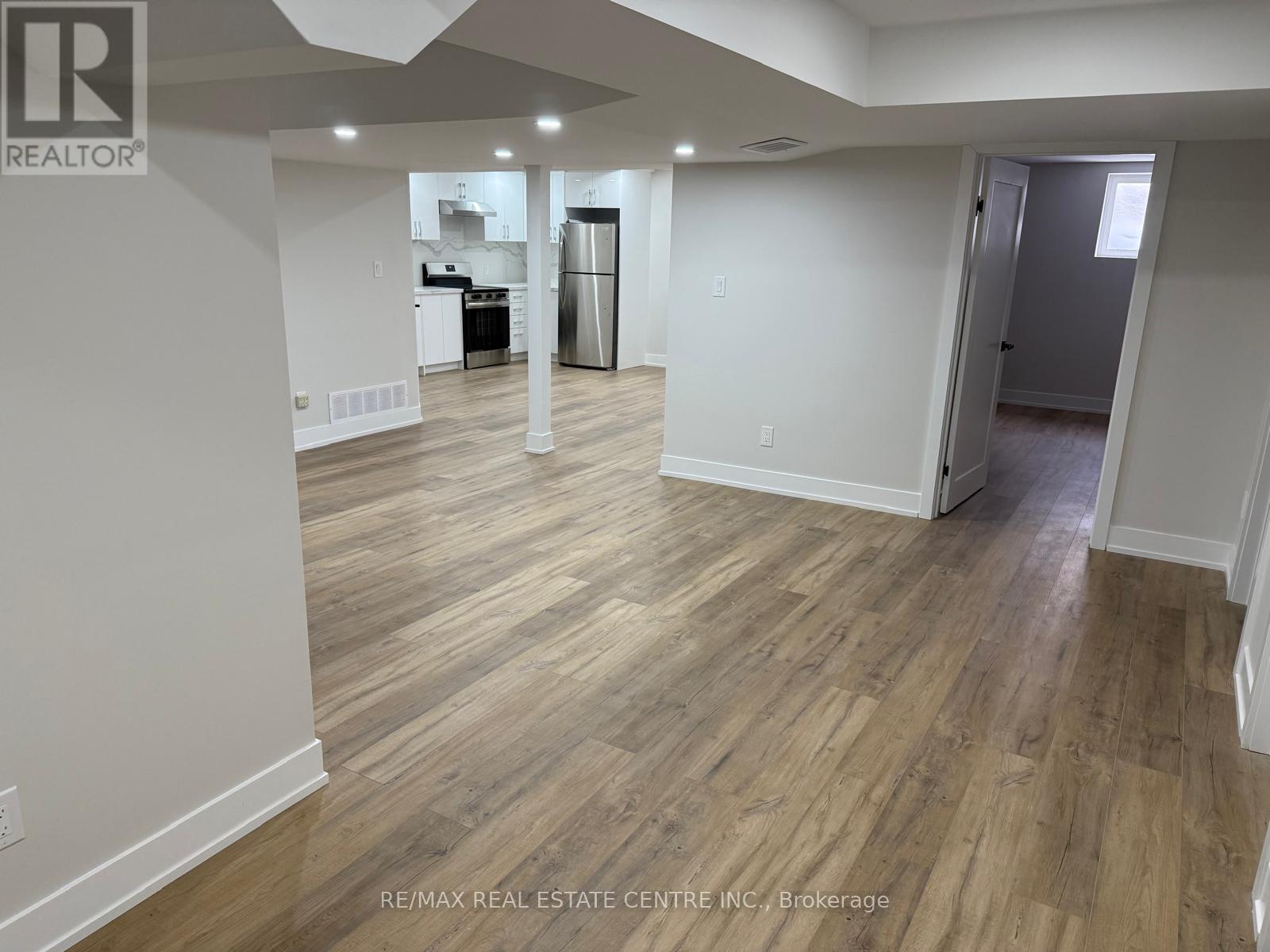Basement - 8 Jacksonville Drive Brampton, Ontario L6P 2Z3
2 Bedroom
1 Bathroom
Central Air Conditioning
Forced Air
$2,300 Monthly
This Gorgeous, Spacious And Brand-Spanking New Basement Apartment Will Take Your Breath Away. The Layout Has Been Thoughtfully Designed For Comfort And Relaxation. The Kitchen Comes Ready With All New Appliances And A Huge Living Room. This Space Offers Two (2) Large Bedrooms And One Even Boasts Of A Walk-In Closet. And Wait Until You See The Washroom. It Is Modern, Sleek And Beautiful. And Let's Not Forget The In-Suite Laundry Facilities With New Front-Load Washer And Dryer. (id:50886)
Property Details
| MLS® Number | W11985327 |
| Property Type | Single Family |
| Community Name | Vales of Castlemore |
| Parking Space Total | 1 |
Building
| Bathroom Total | 1 |
| Bedrooms Above Ground | 2 |
| Bedrooms Total | 2 |
| Appliances | Water Heater |
| Basement Development | Finished |
| Basement Features | Separate Entrance, Walk Out |
| Basement Type | N/a (finished) |
| Construction Style Attachment | Detached |
| Cooling Type | Central Air Conditioning |
| Exterior Finish | Brick |
| Flooring Type | Laminate, Tile |
| Foundation Type | Unknown |
| Heating Fuel | Natural Gas |
| Heating Type | Forced Air |
| Stories Total | 2 |
| Type | House |
| Utility Water | Municipal Water |
Parking
| No Garage |
Land
| Acreage | No |
| Sewer | Sanitary Sewer |
Rooms
| Level | Type | Length | Width | Dimensions |
|---|---|---|---|---|
| Basement | Living Room | 5.48 m | 4.26 m | 5.48 m x 4.26 m |
| Basement | Kitchen | 4.57 m | 4.26 m | 4.57 m x 4.26 m |
| Basement | Primary Bedroom | 4.57 m | 3.05 m | 4.57 m x 3.05 m |
| Basement | Bedroom 2 | 4.42 m | 3.05 m | 4.42 m x 3.05 m |
| Basement | Bathroom | 2.4 m | 2.1 m | 2.4 m x 2.1 m |
| Basement | Laundry Room | 1.4 m | 1.07 m | 1.4 m x 1.07 m |
Contact Us
Contact us for more information
Radha Diaram
Salesperson
www.radhadiaram.com
RE/MAX Real Estate Centre Inc.
115 First Street
Orangeville, Ontario L9W 3J8
115 First Street
Orangeville, Ontario L9W 3J8
(519) 942-8700
(519) 942-2284

























