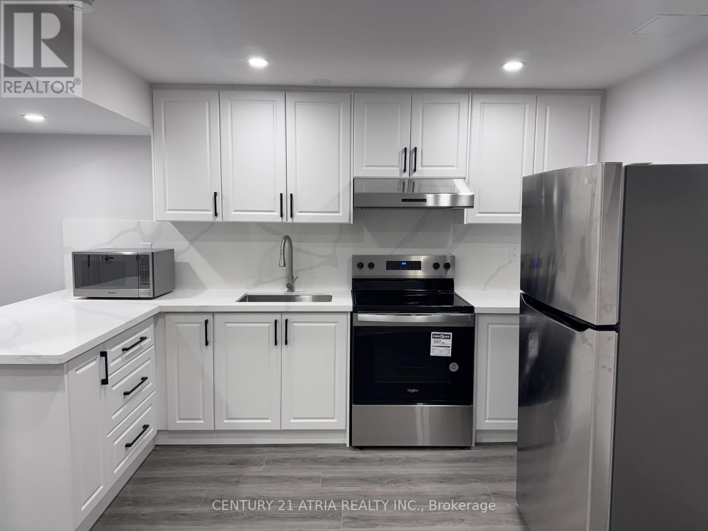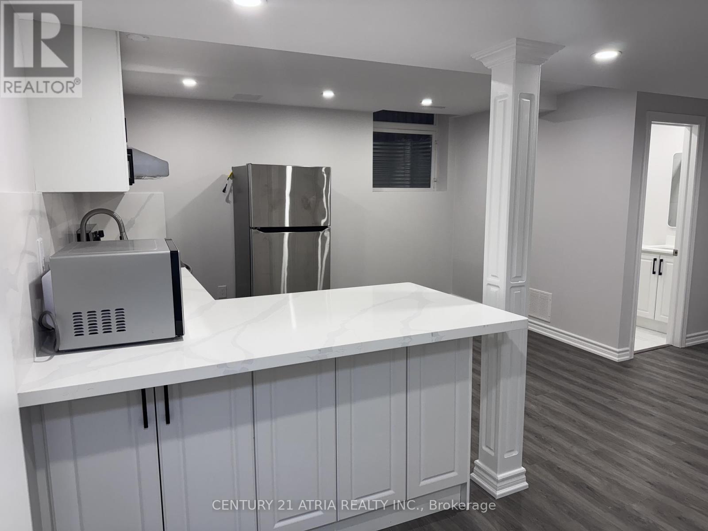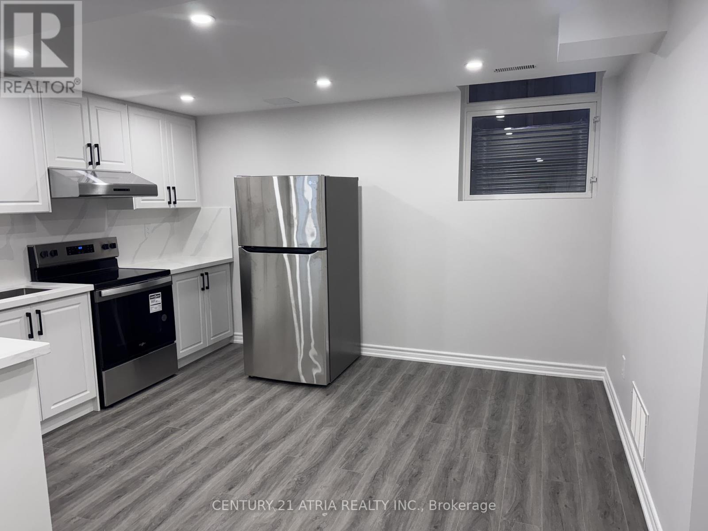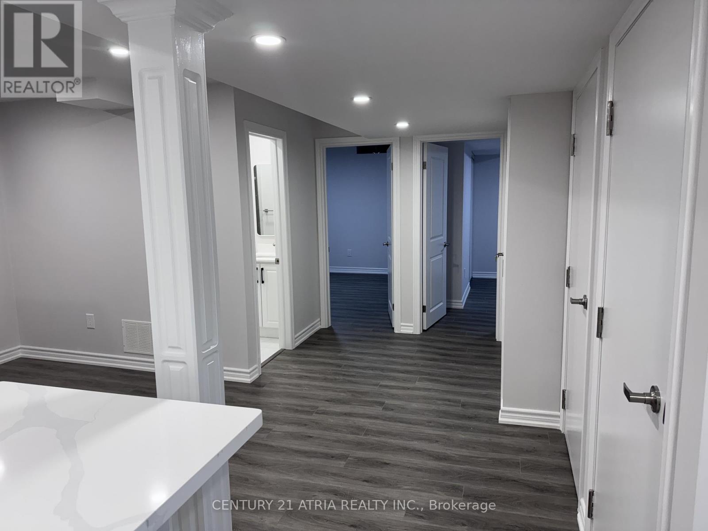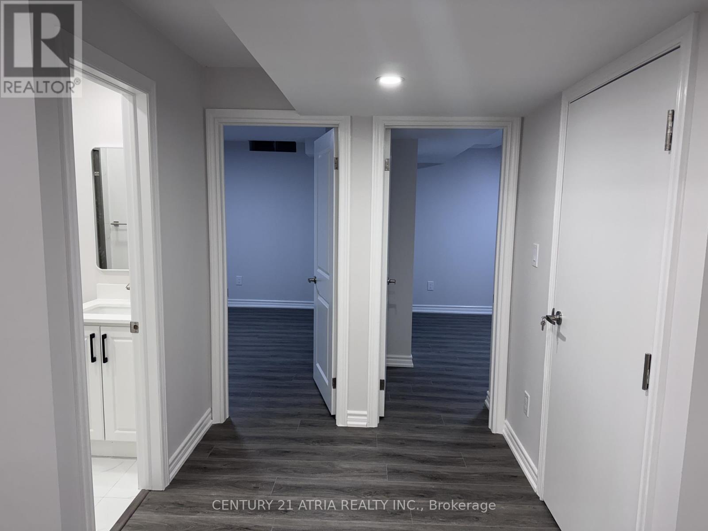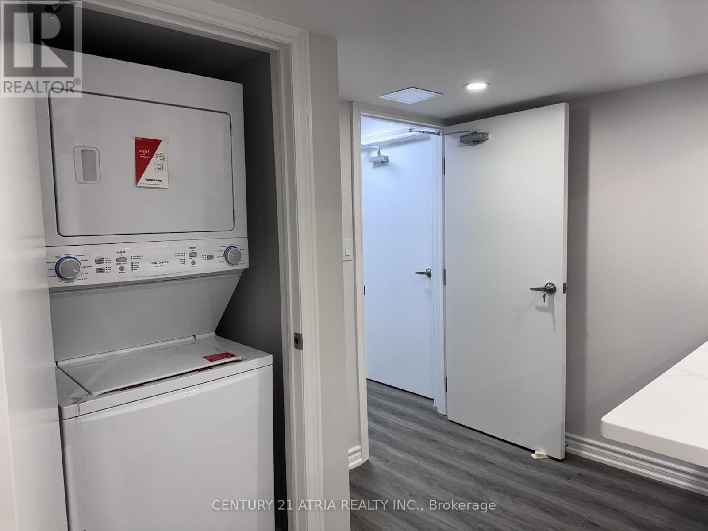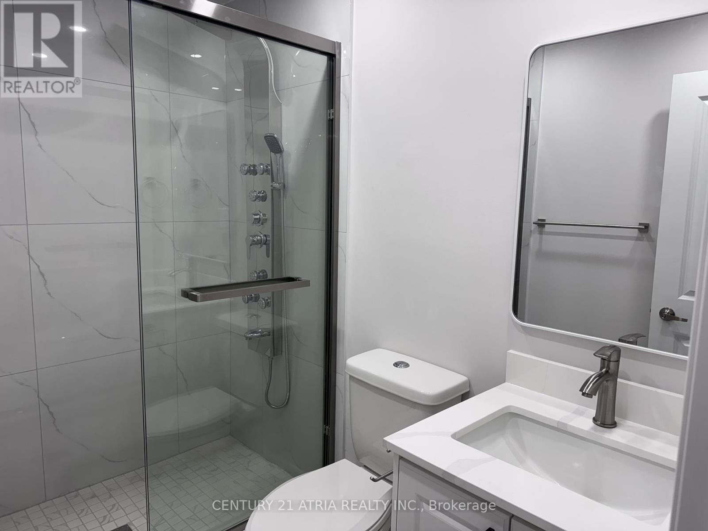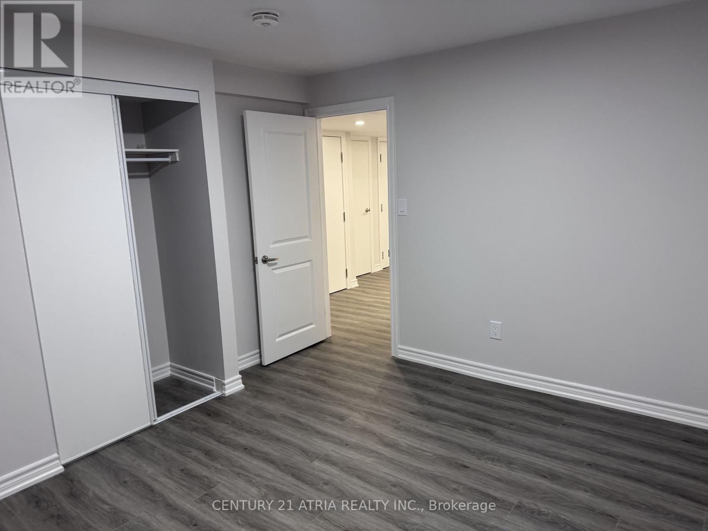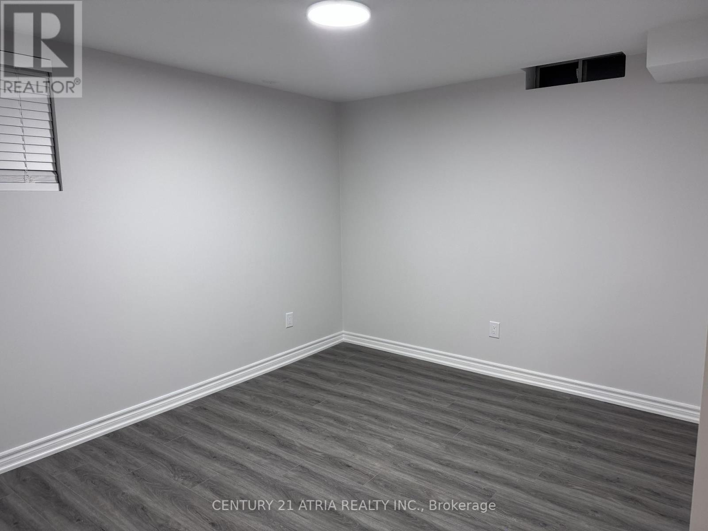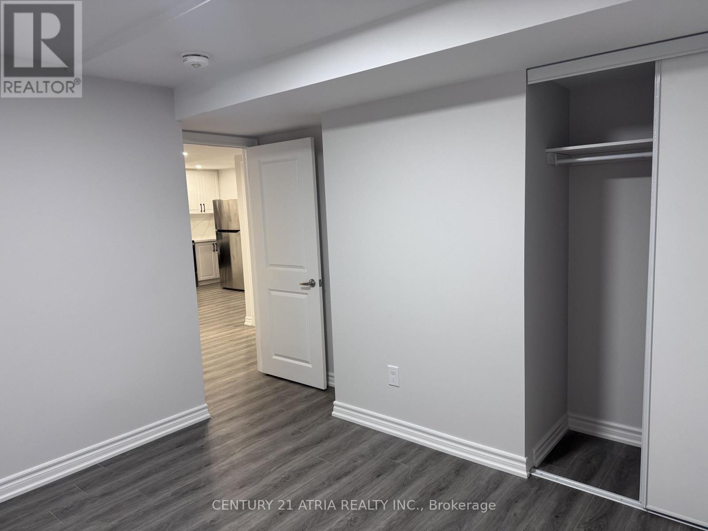Basement - 864 Cardington Street Mississauga, Ontario L5V 1Z7
$2,400 Monthly
Newly built legal basement apartment in a family-friendly neighbourhood. This spacious and well-kept lower unit offers a private separate entrance and a welcoming layout. The modern kitchen flows seamlessly into a generous open-concept living area, ideal for comfortable everyday living. The unit features two bedrooms, a 3-piece bathroom, in-suite washer & dryer for exclusive use, and a designated driveway parking space. High-speed internet and all utilities are included, providing exceptional value and convenience. Ideally located just minutes from major highways, Erindale GO Station, Square One, top-rated schools, parks, and grocery stores. Available immediately, don't miss the opportunity to call this prime Mississauga rental your new home. (id:50886)
Property Details
| MLS® Number | W12418694 |
| Property Type | Single Family |
| Community Name | East Credit |
| Amenities Near By | Park, Place Of Worship, Public Transit, Schools |
| Communication Type | High Speed Internet |
| Features | Cul-de-sac, Carpet Free, Sump Pump |
| Parking Space Total | 1 |
Building
| Bathroom Total | 1 |
| Bedrooms Above Ground | 2 |
| Bedrooms Total | 2 |
| Appliances | Dryer, Microwave, Hood Fan, Stove, Washer, Refrigerator |
| Basement Features | Apartment In Basement |
| Basement Type | N/a |
| Construction Style Attachment | Detached |
| Cooling Type | Central Air Conditioning |
| Exterior Finish | Brick |
| Fire Protection | Smoke Detectors |
| Flooring Type | Laminate |
| Foundation Type | Concrete |
| Heating Fuel | Natural Gas |
| Heating Type | Forced Air |
| Stories Total | 2 |
| Size Interior | 700 - 1,100 Ft2 |
| Type | House |
| Utility Water | Municipal Water |
Parking
| Attached Garage | |
| Garage |
Land
| Acreage | No |
| Fence Type | Fenced Yard |
| Land Amenities | Park, Place Of Worship, Public Transit, Schools |
| Sewer | Sanitary Sewer |
Rooms
| Level | Type | Length | Width | Dimensions |
|---|---|---|---|---|
| Basement | Great Room | 4.06 m | 4.72 m | 4.06 m x 4.72 m |
| Basement | Kitchen | 4.06 m | 4.72 m | 4.06 m x 4.72 m |
| Basement | Bedroom | 3.61 m | 3.35 m | 3.61 m x 3.35 m |
| Basement | Bedroom 2 | 3.23 m | 3.23 m | 3.23 m x 3.23 m |
| Basement | Bathroom | 2.31 m | 1.52 m | 2.31 m x 1.52 m |
Contact Us
Contact us for more information
Elaine Cheung
Salesperson
C200-1550 Sixteenth Ave Bldg C South
Richmond Hill, Ontario L4B 3K9
(905) 883-1988
(905) 883-8108
www.century21atria.com/

