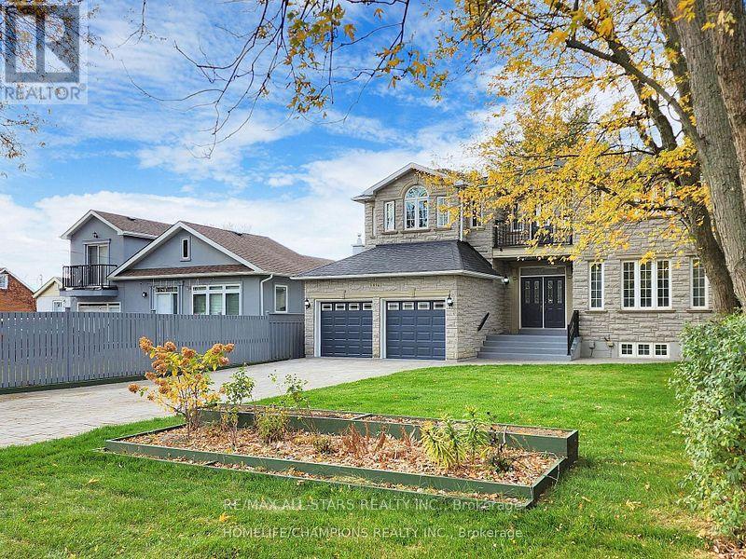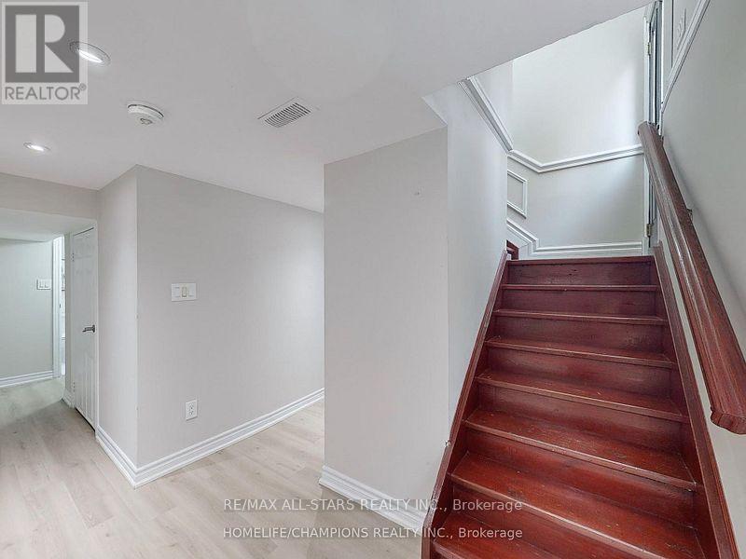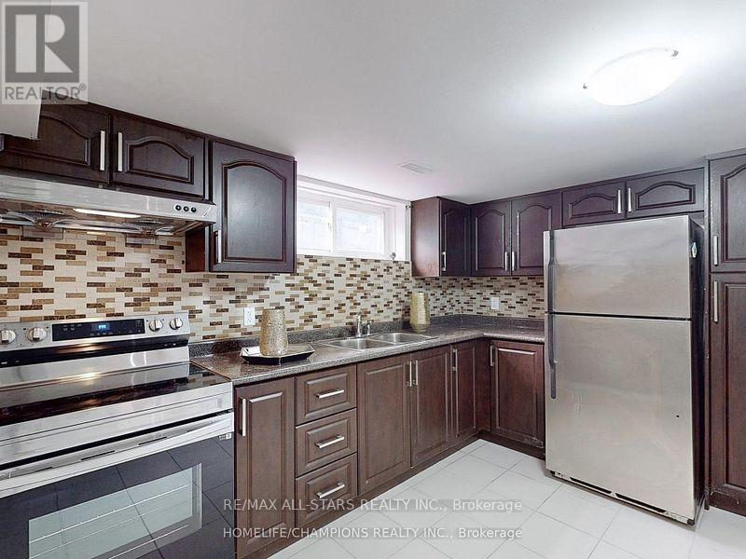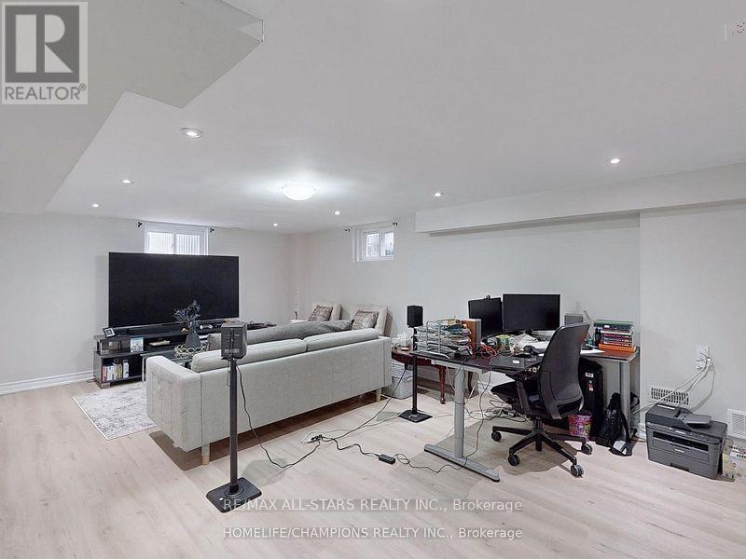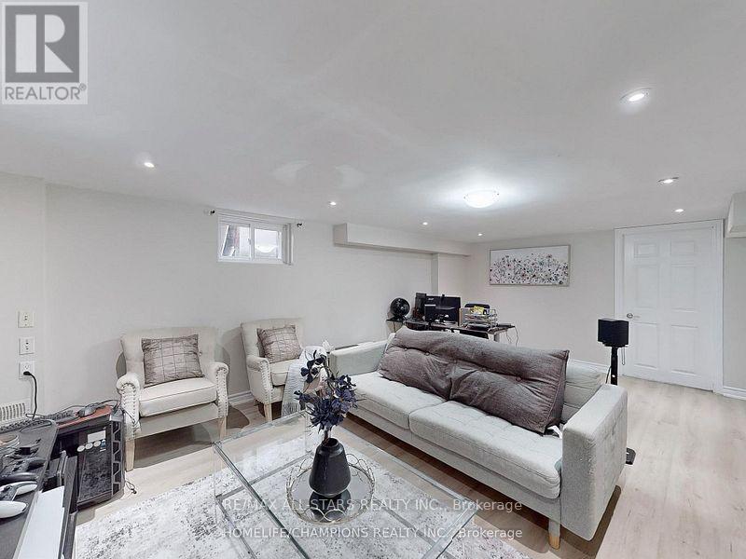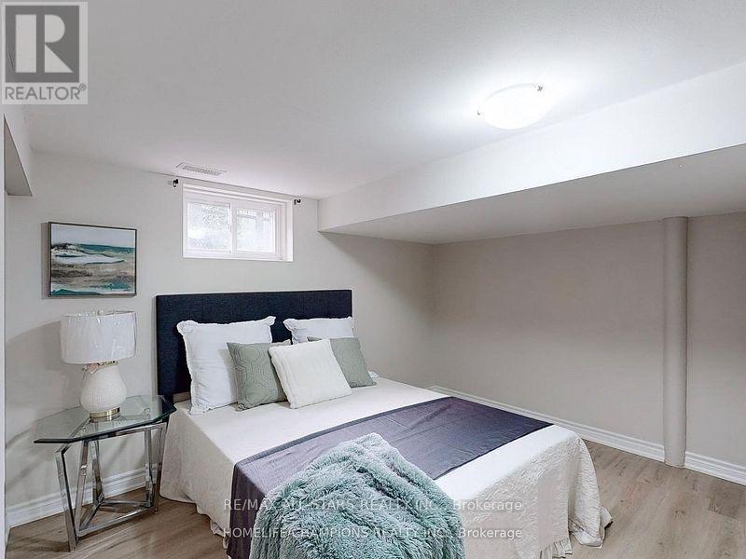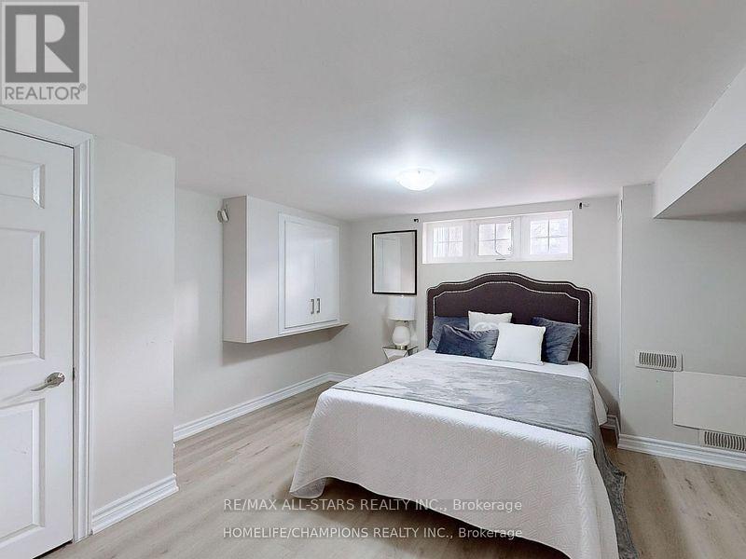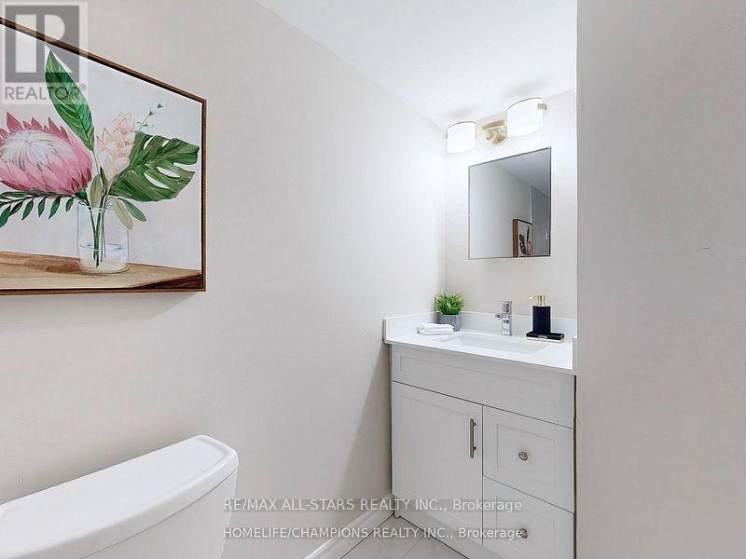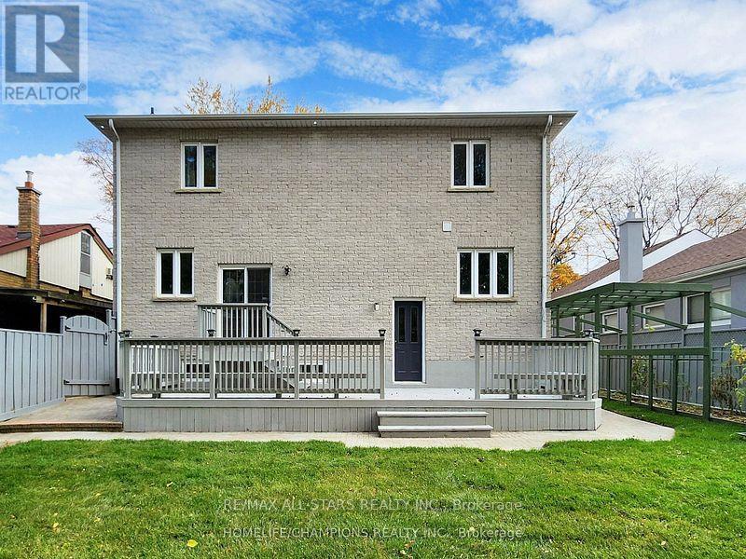Basement - 896 Kennedy Road Toronto, Ontario M1K 2E8
2 Bedroom
1 Bathroom
2,500 - 3,000 ft2
Central Air Conditioning
Forced Air
$2,600 Monthly
An excellent modern basement unit at one of the most desirable location in Scarborough for lease . Close to amenities, TTC at door step, subway, banks, school ,Shopping, No frills, Extra large unit over 1250 Sq. ft, Parking available. Qualified professional preferred. (id:50886)
Property Details
| MLS® Number | E12394374 |
| Property Type | Single Family |
| Community Name | Ionview |
| Parking Space Total | 1 |
Building
| Bathroom Total | 1 |
| Bedrooms Above Ground | 2 |
| Bedrooms Total | 2 |
| Appliances | Dryer, Stove, Washer, Refrigerator |
| Basement Features | Apartment In Basement |
| Basement Type | N/a |
| Construction Style Attachment | Detached |
| Cooling Type | Central Air Conditioning |
| Exterior Finish | Brick |
| Flooring Type | Laminate |
| Heating Fuel | Natural Gas |
| Heating Type | Forced Air |
| Stories Total | 2 |
| Size Interior | 2,500 - 3,000 Ft2 |
| Type | House |
| Utility Water | Municipal Water |
Parking
| Attached Garage | |
| No Garage |
Land
| Acreage | No |
| Sewer | Sanitary Sewer |
| Size Depth | 143 Ft ,7 In |
| Size Frontage | 50 Ft |
| Size Irregular | 50 X 143.6 Ft |
| Size Total Text | 50 X 143.6 Ft |
Rooms
| Level | Type | Length | Width | Dimensions |
|---|---|---|---|---|
| Basement | Bedroom | 3.96 m | 3.91 m | 3.96 m x 3.91 m |
| Basement | Bedroom | 3.96 m | 3.61 m | 3.96 m x 3.61 m |
| Basement | Kitchen | Measurements not available | ||
| Basement | Living Room | Measurements not available |
https://www.realtor.ca/real-estate/28842466/basement-896-kennedy-road-toronto-ionview-ionview
Contact Us
Contact us for more information
Chitta Das
Salesperson
(905) 477-0011
RE/MAX All-Stars Realty Inc.
5071 Highway 7 East #5
Unionville, Ontario L3R 1N3
5071 Highway 7 East #5
Unionville, Ontario L3R 1N3
(905) 477-0011
(905) 477-6839

