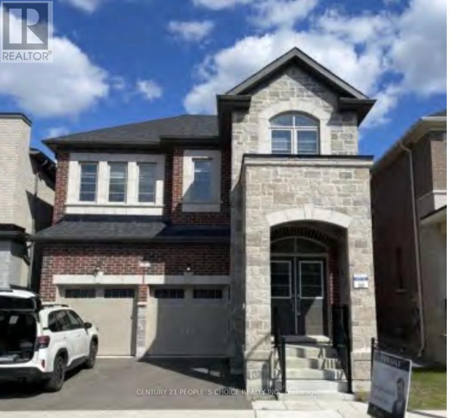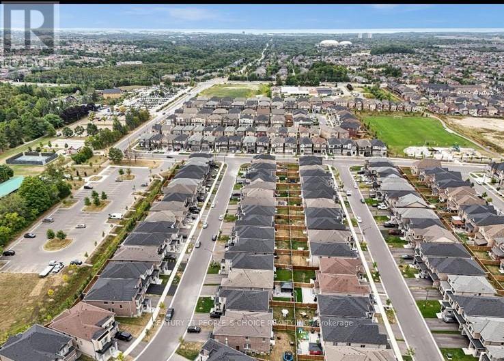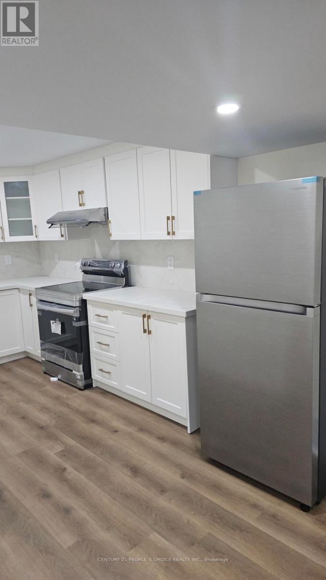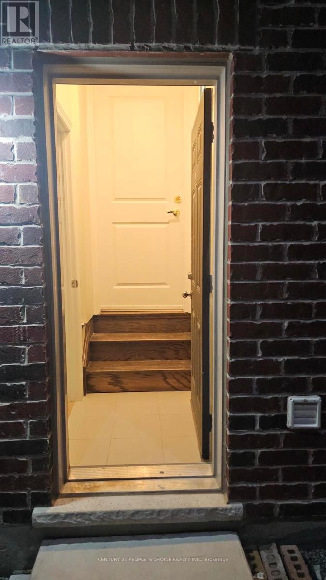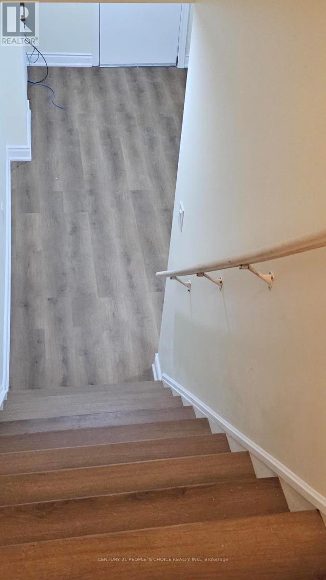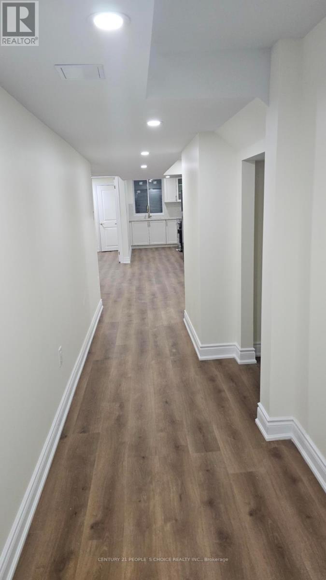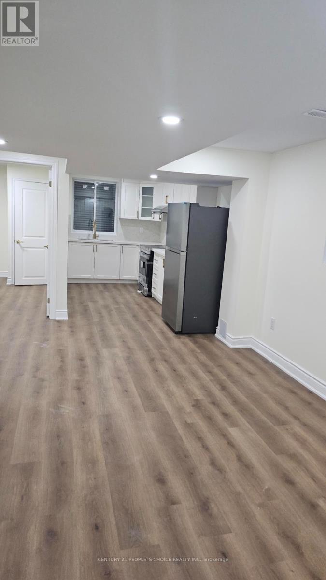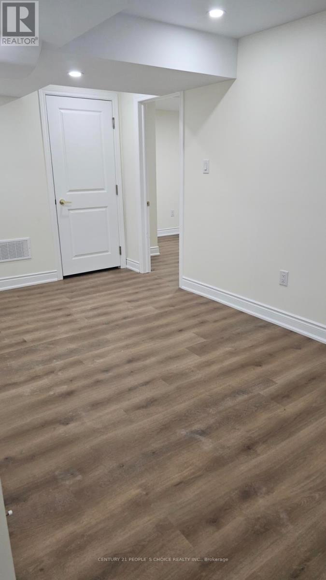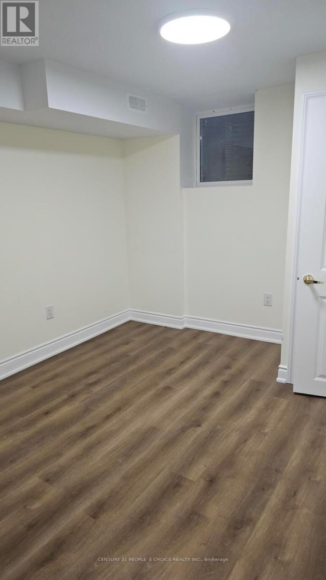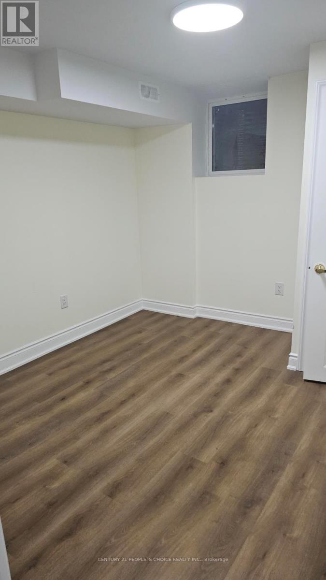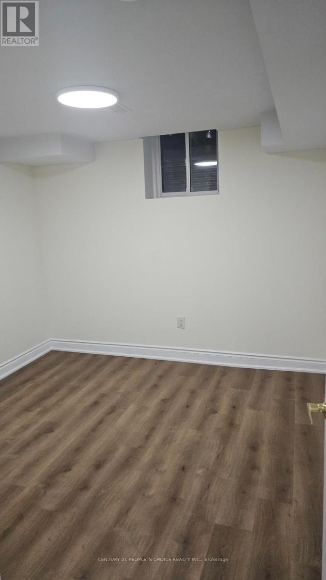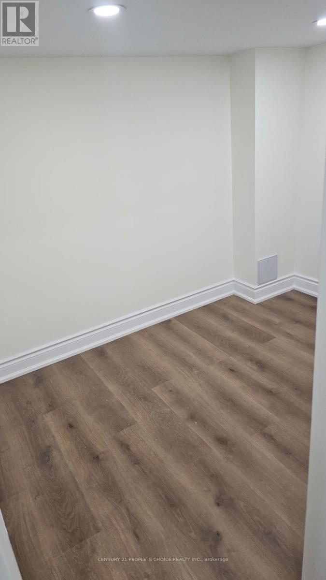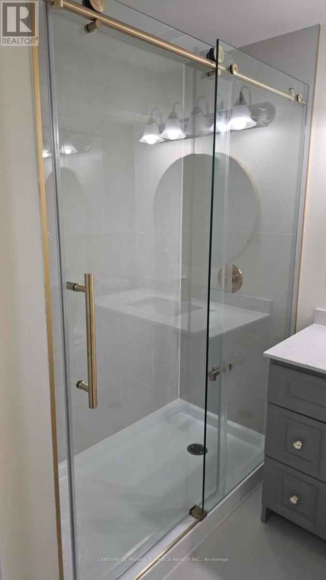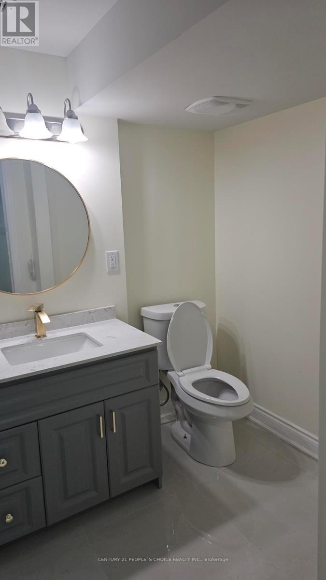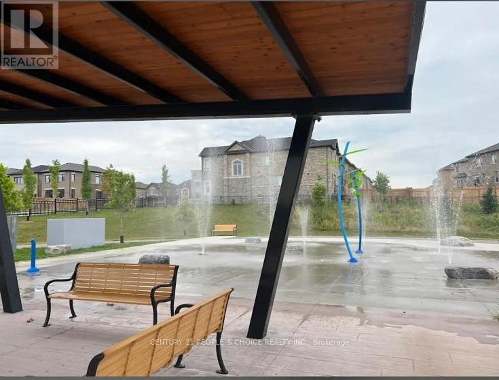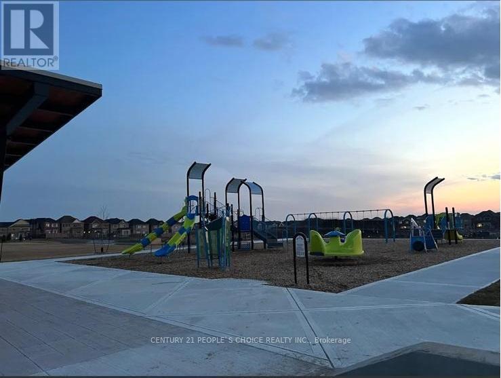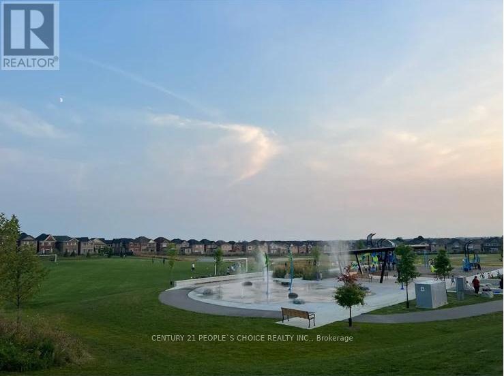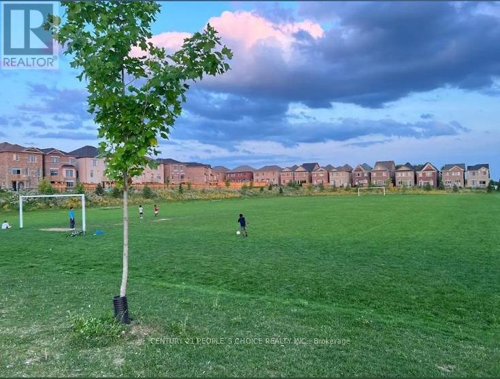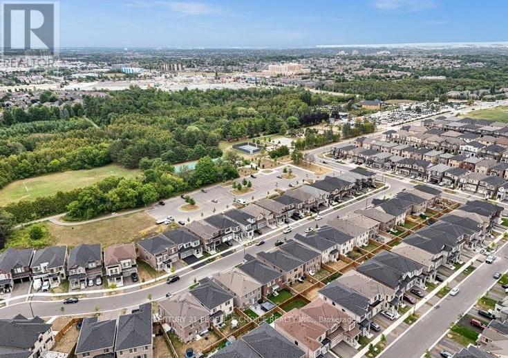Basement - 9 Vickery Street E Whitby, Ontario L1P 0L1
2 Bedroom
1 Bathroom
2,500 - 3,000 ft2
Fireplace
Central Air Conditioning
Forced Air
$1,900 Monthly
Brand New Legal 2-Bedroom Basement for Rent - Prestigious Community. Be the first to live in this brand new, never-lived-in 2-bedroom legal basement apartment with a separate entrance and parking. Features:Bright open-concept layout with large windows Modern kitchen with stainless steel appliances Two spacious bedrooms & a full bathroom Ensuite laundry for convenience . Additional small areas for extra storage Great Location:Close to parks, shopping, schools, and highways. (id:50886)
Property Details
| MLS® Number | E12470952 |
| Property Type | Single Family |
| Community Name | Rural Whitby |
| Amenities Near By | Public Transit, Place Of Worship, Schools |
| Community Features | Community Centre |
| Equipment Type | Water Heater |
| Features | Irregular Lot Size |
| Parking Space Total | 1 |
| Rental Equipment Type | Water Heater |
Building
| Bathroom Total | 1 |
| Bedrooms Above Ground | 2 |
| Bedrooms Total | 2 |
| Age | 0 To 5 Years |
| Appliances | Water Heater |
| Basement Features | Apartment In Basement, Separate Entrance |
| Basement Type | N/a, N/a |
| Construction Style Attachment | Detached |
| Cooling Type | Central Air Conditioning |
| Exterior Finish | Brick |
| Fireplace Present | Yes |
| Fireplace Total | 1 |
| Flooring Type | Laminate |
| Foundation Type | Concrete |
| Heating Fuel | Natural Gas |
| Heating Type | Forced Air |
| Stories Total | 2 |
| Size Interior | 2,500 - 3,000 Ft2 |
| Type | House |
| Utility Water | Municipal Water |
Parking
| Attached Garage | |
| Garage |
Land
| Acreage | No |
| Land Amenities | Public Transit, Place Of Worship, Schools |
| Sewer | Sanitary Sewer |
| Size Depth | 108 Ft ,3 In |
| Size Frontage | 36 Ft ,1 In |
| Size Irregular | 36.1 X 108.3 Ft |
| Size Total Text | 36.1 X 108.3 Ft|under 1/2 Acre |
Rooms
| Level | Type | Length | Width | Dimensions |
|---|---|---|---|---|
| Basement | Bedroom | 3.04 m | 2.1 m | 3.04 m x 2.1 m |
| Basement | Bedroom 2 | 3 m | 2.8 m | 3 m x 2.8 m |
| Basement | Kitchen | 1.82 m | 2.43 m | 1.82 m x 2.43 m |
| Basement | Living Room | 3.65 m | 2.43 m | 3.65 m x 2.43 m |
Utilities
| Cable | Available |
| Electricity | Available |
| Sewer | Available |
https://www.realtor.ca/real-estate/29008194/basement-9-vickery-street-e-whitby-rural-whitby
Contact Us
Contact us for more information
Manav Kale
Salesperson
Century 21 People's Choice Realty Inc.
1780 Albion Road Unit 2 & 3
Toronto, Ontario M9V 1C1
1780 Albion Road Unit 2 & 3
Toronto, Ontario M9V 1C1
(416) 742-8000
(416) 742-8001

