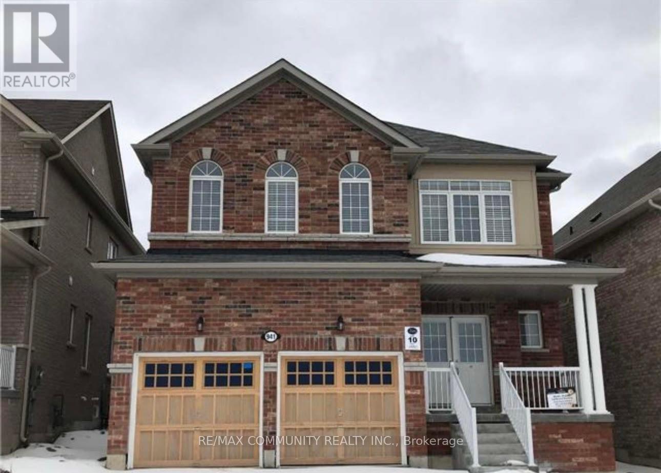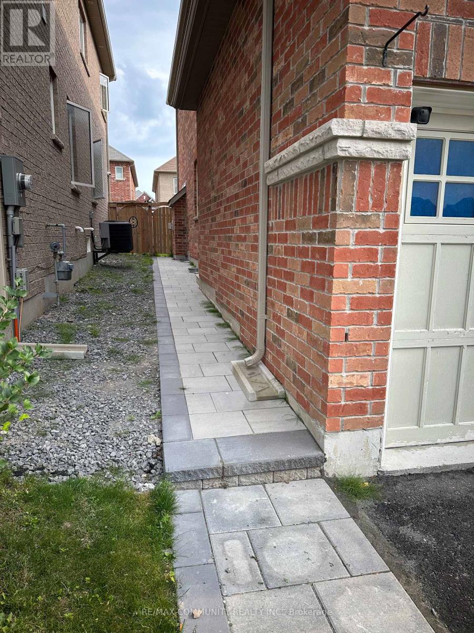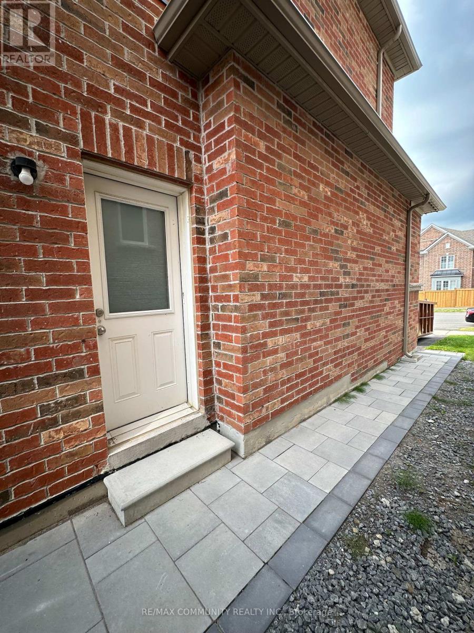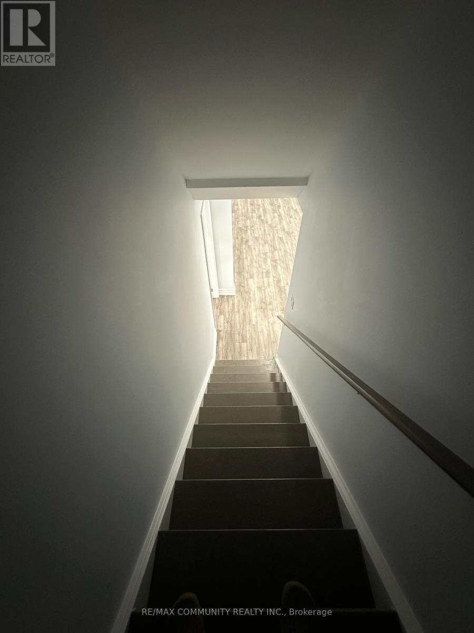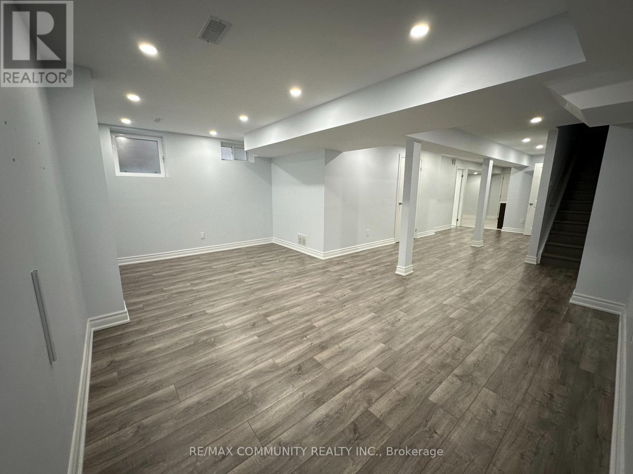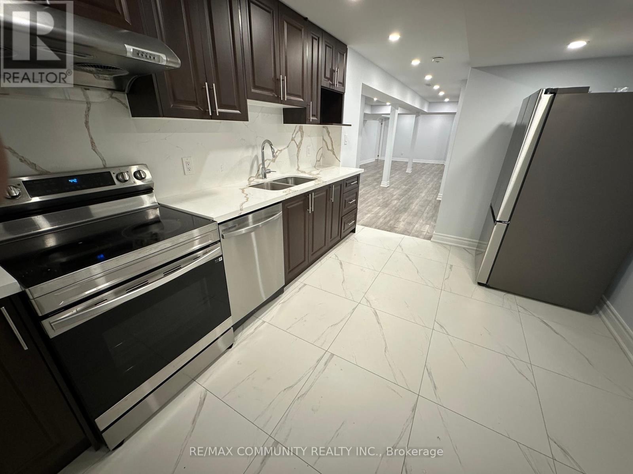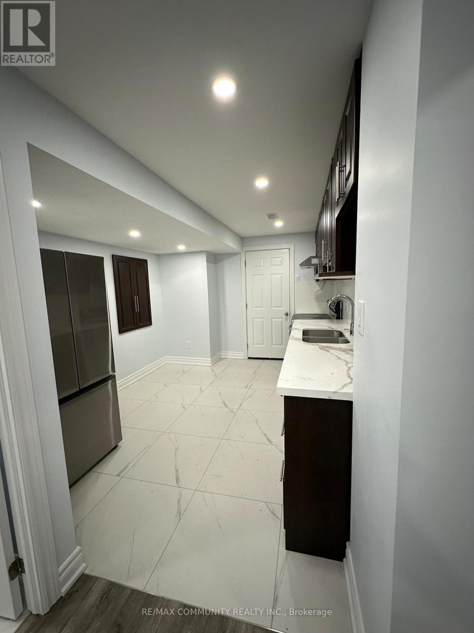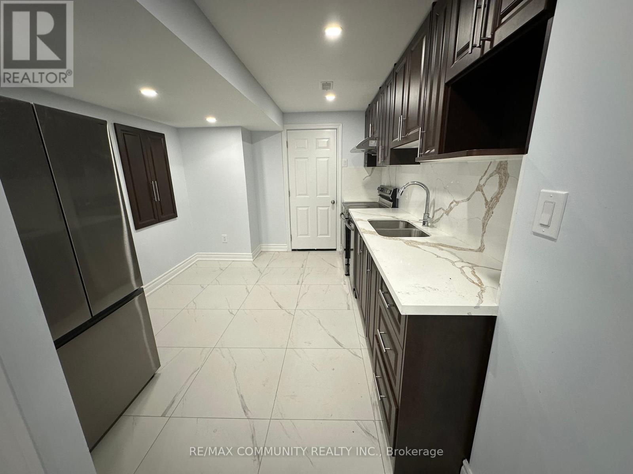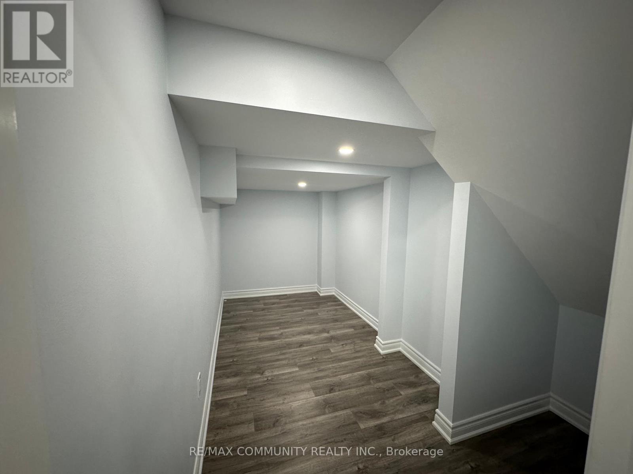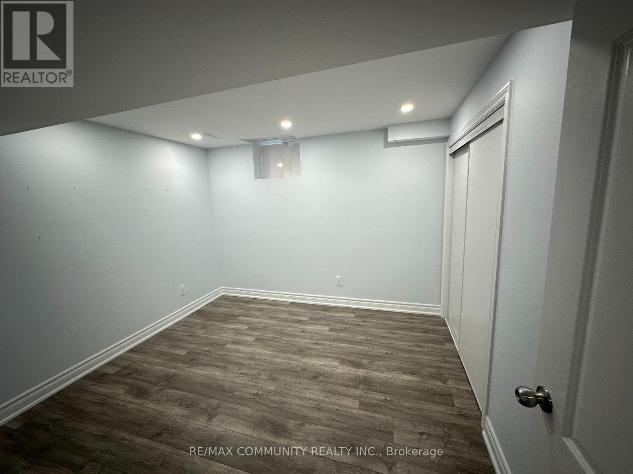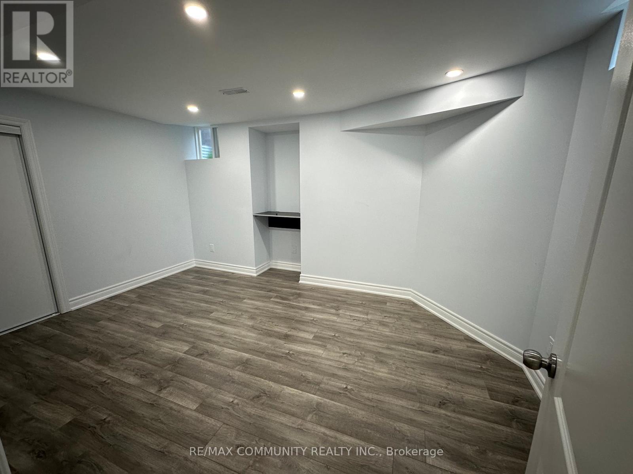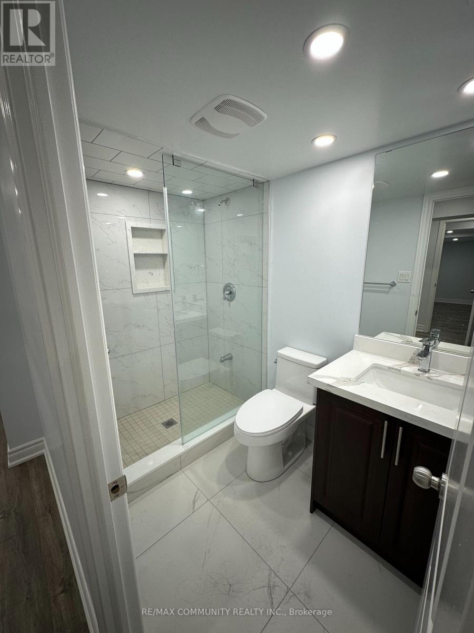Basement - 941 Greenhill Avenue Oshawa, Ontario L1K 0C3
3 Bedroom
1 Bathroom
3,000 - 3,500 ft2
Central Air Conditioning
Forced Air
$2,000 Monthly
Spectacular Newly renovated, 2+1 Bedrooms, 1 Washroom Basement Apartment with Seperate Entranceand High ceiling Located On Most Demanding Area Of Taunton/Harmony in Oshawa. Laminate FloorsMinutes To The Smart Center With Walmart, Home Depot, Best Buy And More. Close To Schools, Minsfrom Shopping Centers, Restaurants, Hospital, College, Universities, Hwy401 and Hwy 407. (id:50886)
Property Details
| MLS® Number | E12367120 |
| Property Type | Single Family |
| Community Name | Taunton |
| Equipment Type | Water Heater |
| Features | Carpet Free |
| Parking Space Total | 1 |
| Rental Equipment Type | Water Heater |
Building
| Bathroom Total | 1 |
| Bedrooms Above Ground | 2 |
| Bedrooms Below Ground | 1 |
| Bedrooms Total | 3 |
| Appliances | Dishwasher, Dryer, Stove, Washer, Refrigerator |
| Basement Features | Apartment In Basement |
| Basement Type | N/a |
| Cooling Type | Central Air Conditioning |
| Exterior Finish | Brick |
| Flooring Type | Laminate |
| Foundation Type | Concrete |
| Heating Fuel | Natural Gas |
| Heating Type | Forced Air |
| Stories Total | 2 |
| Size Interior | 3,000 - 3,500 Ft2 |
| Type | Other |
Parking
| No Garage |
Land
| Acreage | No |
| Sewer | Sanitary Sewer |
| Size Irregular | . |
| Size Total Text | . |
Rooms
| Level | Type | Length | Width | Dimensions |
|---|---|---|---|---|
| Basement | Living Room | 5.1 m | 4.1 m | 5.1 m x 4.1 m |
| Basement | Primary Bedroom | 3.2 m | 2.6 m | 3.2 m x 2.6 m |
| Basement | Bedroom 2 | 3.2 m | 2.8 m | 3.2 m x 2.8 m |
| Basement | Den | 2.6 m | 1.9 m | 2.6 m x 1.9 m |
https://www.realtor.ca/real-estate/28783316/basement-941-greenhill-avenue-oshawa-taunton-taunton
Contact Us
Contact us for more information
Aj Kanapathipillai
Salesperson
RE/MAX Community Realty Inc.
203 - 1265 Morningside Ave
Toronto, Ontario M1B 3V9
203 - 1265 Morningside Ave
Toronto, Ontario M1B 3V9
(416) 287-2222
(416) 282-4488

