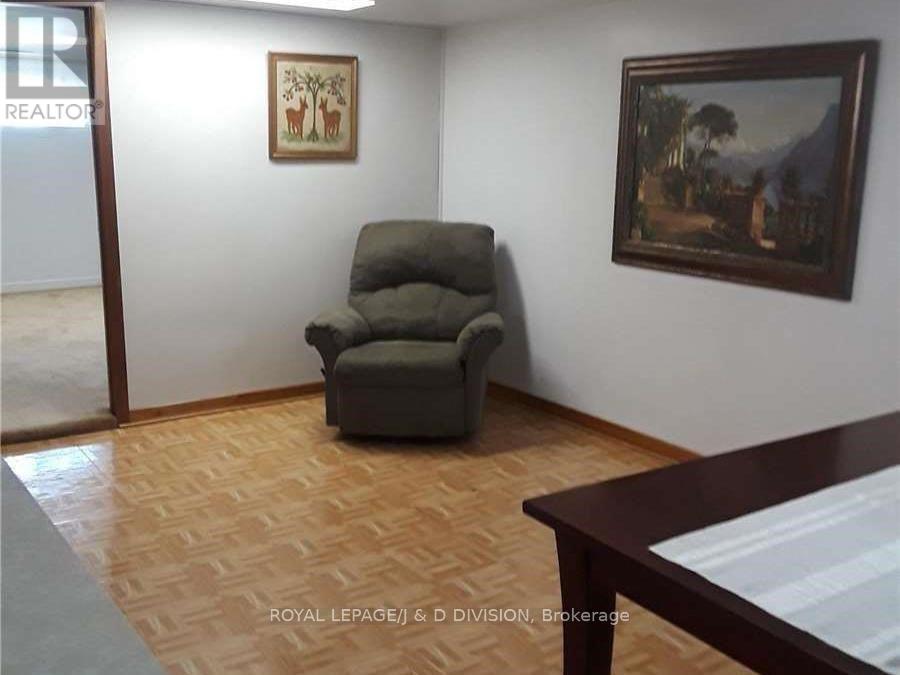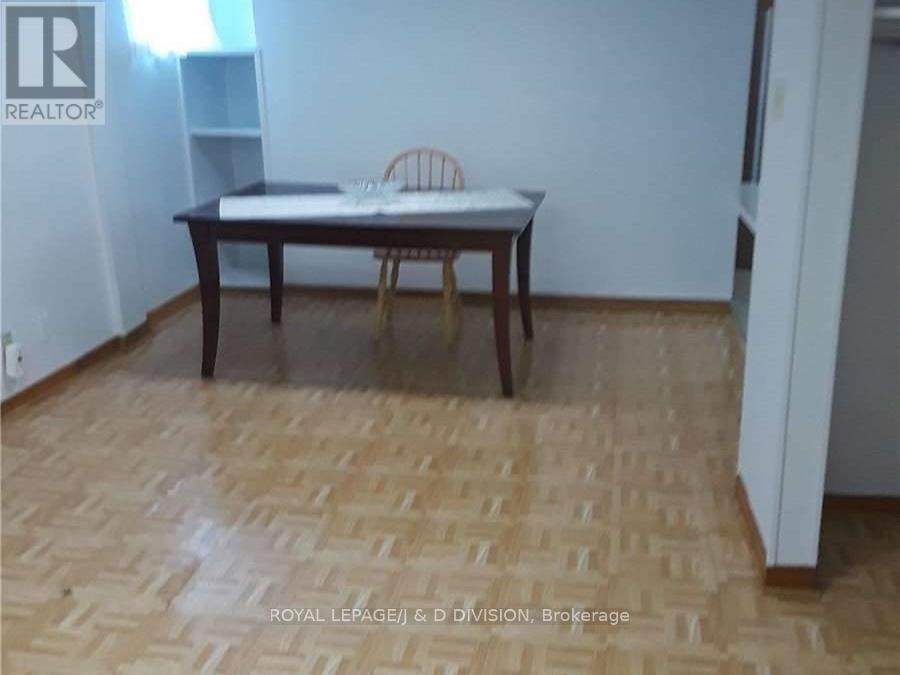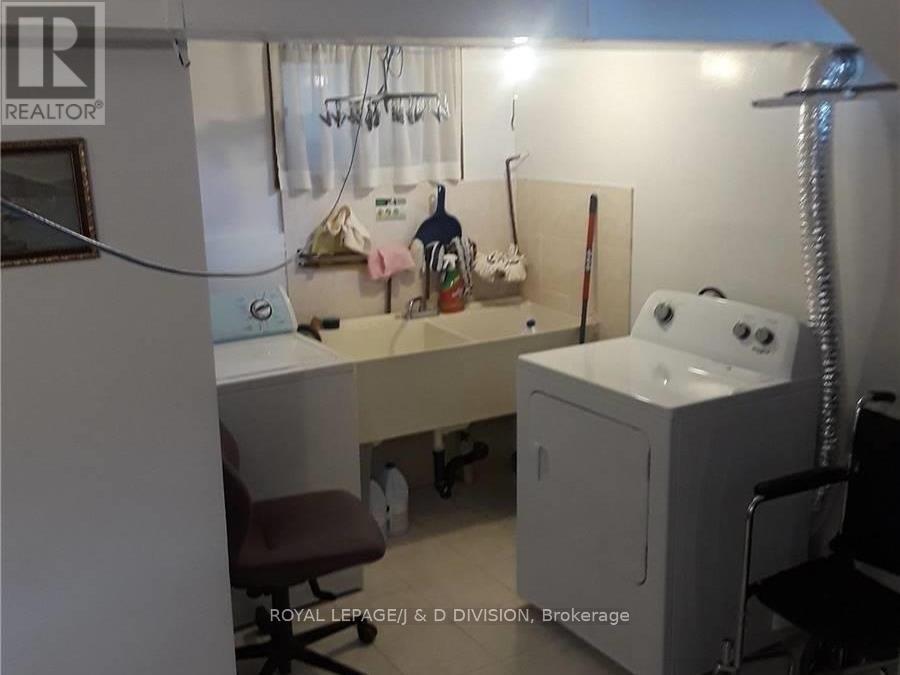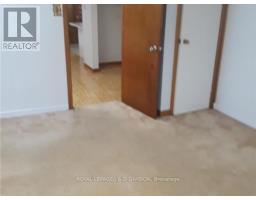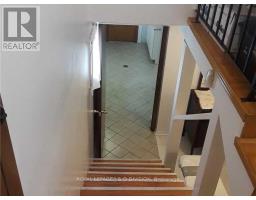Basement A - 74 Inwood Avenue S Toronto, Ontario M4J 3Y5
$1,700 Monthly
Prime area close to all amenities. Bright & clean! Short walk to: The Danforth, Hospital, Subway, Mortimer bus 2 minutes walk. Bedroom fits a Queen-sized bed. One car parking available. No Smoking, Vaping or Cannabis Use In Or On Premises. Tenant responsible for own snow removal and putting out and bringing in ALL garbage, recycle and green bins. Landlord has allergies and therefore no pets please. Shared Laundry to Be Used in Evenings 7-10 p.m. or on Saturday. No Parking included in the Listing Price. If Parking is needed an extra fee is to be arranged. Asking Price is For One Person Rental. For Two Person Rental there will be an additional extra fee to cover additional water usage. Storage only in the apartment/there is a large walk-in closet for storage. Landlord lives on Main Floor. Tenant pays Internet/Cable/Phone. REQUIRED: References, Credit Check, Tenant Insurance, 1st and Last month's Rent Deposit, completed Rental Application, Employment Letter, Ontario Standard Lease Agreement. (id:50886)
Property Details
| MLS® Number | E12167216 |
| Property Type | Single Family |
| Community Name | Danforth Village-East York |
| Amenities Near By | Place Of Worship, Public Transit, Schools, Park |
| Community Features | Community Centre |
| Parking Space Total | 1 |
Building
| Bathroom Total | 1 |
| Bedrooms Above Ground | 1 |
| Bedrooms Total | 1 |
| Appliances | Stove, Refrigerator |
| Architectural Style | Bungalow |
| Basement Features | Apartment In Basement |
| Basement Type | N/a |
| Construction Style Attachment | Detached |
| Cooling Type | Central Air Conditioning |
| Exterior Finish | Brick |
| Flooring Type | Carpeted, Tile |
| Foundation Type | Block |
| Heating Fuel | Natural Gas |
| Heating Type | Forced Air |
| Stories Total | 1 |
| Size Interior | 700 - 1,100 Ft2 |
| Type | House |
| Utility Water | Municipal Water |
Parking
| Detached Garage | |
| Garage |
Land
| Acreage | No |
| Land Amenities | Place Of Worship, Public Transit, Schools, Park |
| Sewer | Sanitary Sewer |
| Size Depth | 118 Ft ,1 In |
| Size Frontage | 31 Ft ,3 In |
| Size Irregular | 31.3 X 118.1 Ft |
| Size Total Text | 31.3 X 118.1 Ft |
Rooms
| Level | Type | Length | Width | Dimensions |
|---|---|---|---|---|
| Basement | Bedroom | 7.78 m | 4.2 m | 7.78 m x 4.2 m |
| Basement | Living Room | 7.78 m | 4.2 m | 7.78 m x 4.2 m |
| Basement | Kitchen | 3.61 m | 2.6 m | 3.61 m x 2.6 m |
Utilities
| Sewer | Installed |
Contact Us
Contact us for more information
Diane M Elvidge
Salesperson
477 Mt. Pleasant Road
Toronto, Ontario M4S 2L9
(416) 489-2121
(416) 489-6297








