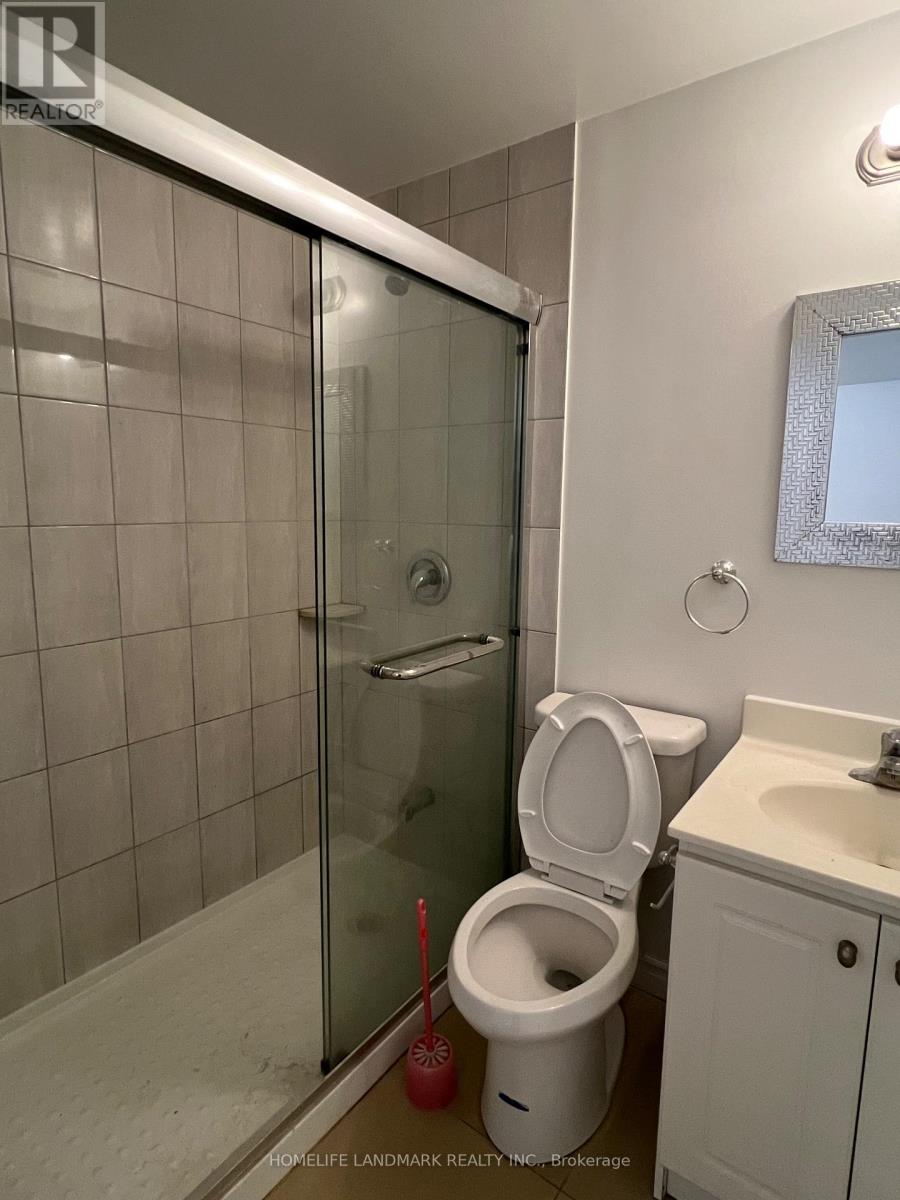Basement Apartment - 4366 Trailmaster Drive Mississauga, Ontario L5V 1E4
3 Bedroom
3 Bathroom
700 - 1,100 ft2
Central Air Conditioning
Forced Air
$2,600 Monthly
Beautiful 3 Bdrm, 3 Bath, Basement Apartment In High Demand Central Mississauga Area. Mins To Major Hwys & Shoppings. Each Bedroom Has It's Own Bathroom. Sep Entrance, Own Kitchen, Share Laundry With Upstairs Tenants. (id:50886)
Property Details
| MLS® Number | W12036987 |
| Property Type | Single Family |
| Community Name | East Credit |
| Amenities Near By | Public Transit, Schools |
| Features | Sump Pump |
| Parking Space Total | 1 |
Building
| Bathroom Total | 3 |
| Bedrooms Above Ground | 3 |
| Bedrooms Total | 3 |
| Basement Features | Apartment In Basement, Separate Entrance |
| Basement Type | N/a |
| Construction Style Attachment | Detached |
| Cooling Type | Central Air Conditioning |
| Exterior Finish | Brick |
| Flooring Type | Laminate |
| Foundation Type | Block |
| Heating Fuel | Natural Gas |
| Heating Type | Forced Air |
| Stories Total | 2 |
| Size Interior | 700 - 1,100 Ft2 |
| Type | House |
| Utility Water | Municipal Water |
Parking
| Attached Garage | |
| Garage |
Land
| Acreage | No |
| Fence Type | Fenced Yard |
| Land Amenities | Public Transit, Schools |
| Sewer | Sanitary Sewer |
| Size Depth | 120 Ft |
| Size Frontage | 50 Ft |
| Size Irregular | 50 X 120 Ft |
| Size Total Text | 50 X 120 Ft |
Rooms
| Level | Type | Length | Width | Dimensions |
|---|---|---|---|---|
| Basement | Bedroom | 3 m | 3 m | 3 m x 3 m |
| Basement | Bedroom 2 | 3 m | 3 m | 3 m x 3 m |
| Basement | Bedroom 3 | 3 m | 3 m | 3 m x 3 m |
| Basement | Kitchen | 3 m | 3 m | 3 m x 3 m |
| Basement | Laundry Room | 2 m | 2 m | 2 m x 2 m |
Contact Us
Contact us for more information
Bo Yin
Broker
www.sunshinerealty.ca/
www.facebook.com/Sunshinerealty.ca?ref=hl
twitter.com/BOYinGOLF
www.linkedin.com/profile/view?id=236668757&trk=nav_responsive_tab_profile
Homelife Landmark Realty Inc.
1943 Ironoak Way #203
Oakville, Ontario L6H 3V7
1943 Ironoak Way #203
Oakville, Ontario L6H 3V7
(905) 615-1600
(905) 615-1601
www.homelifelandmark.com/















