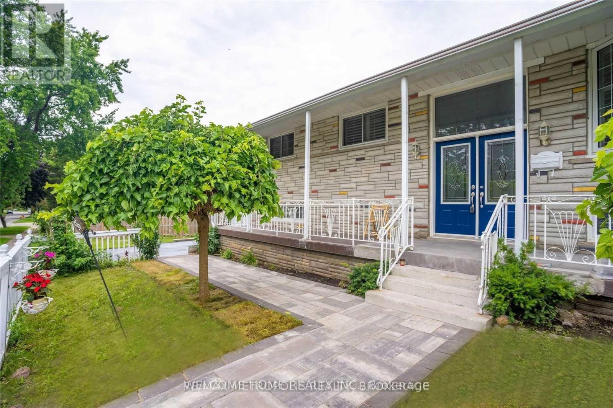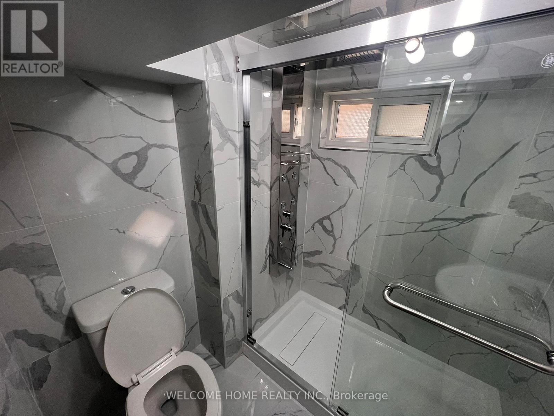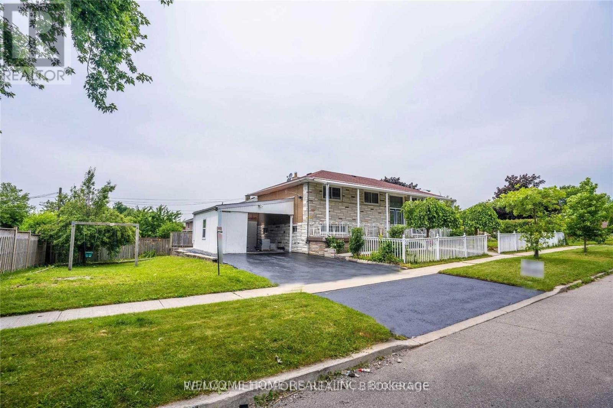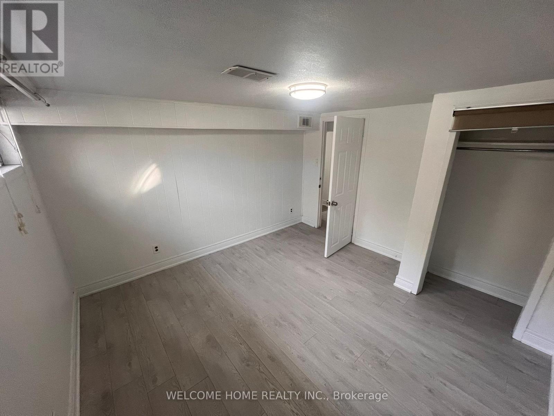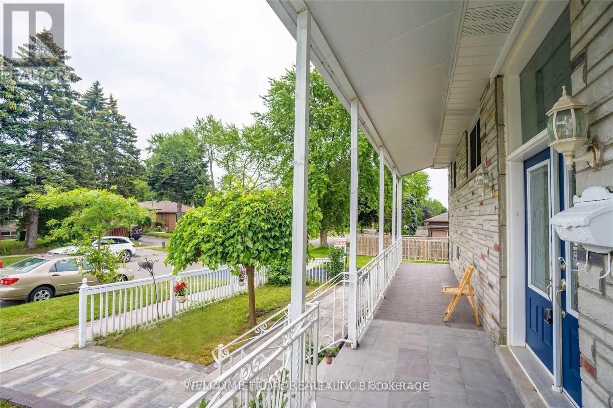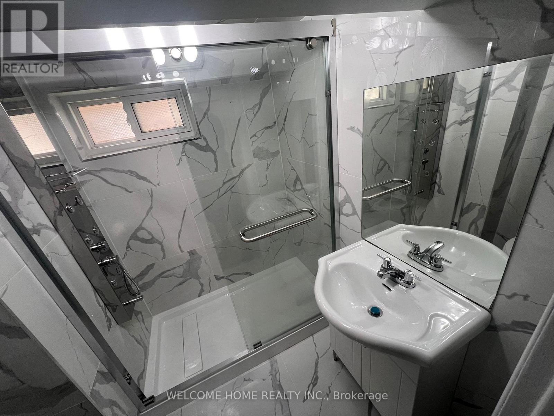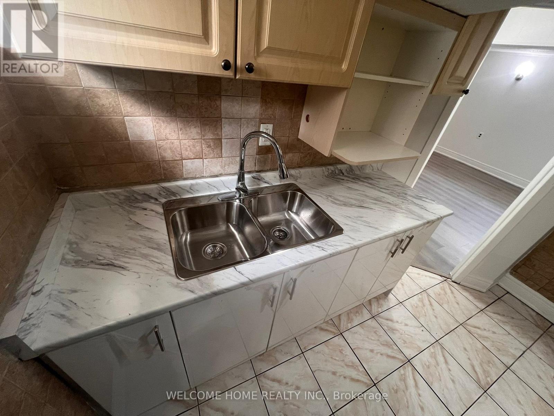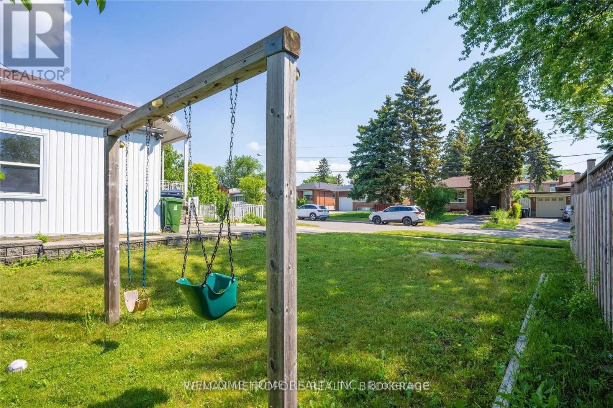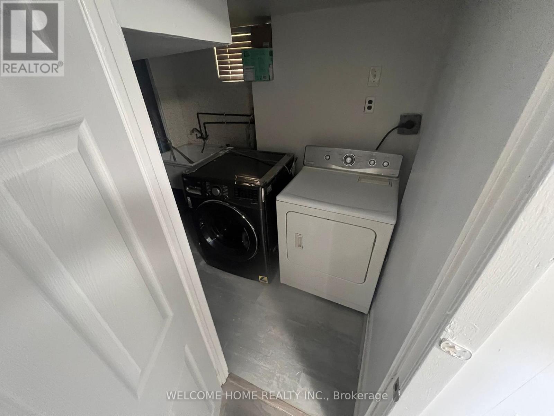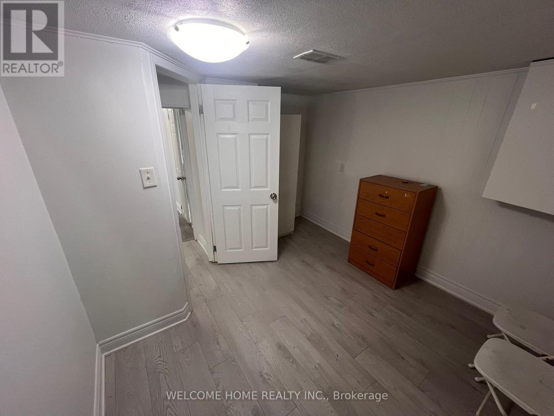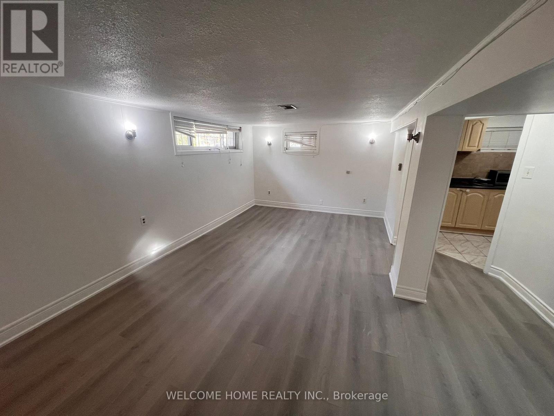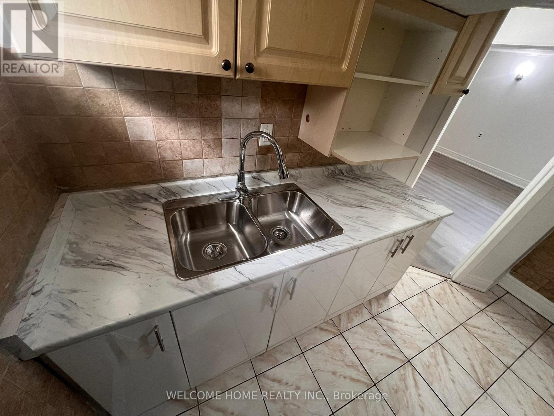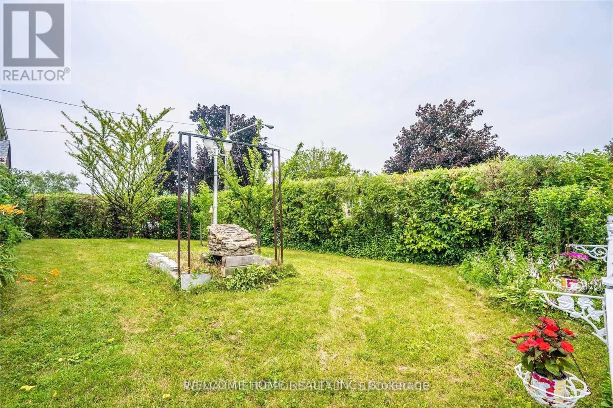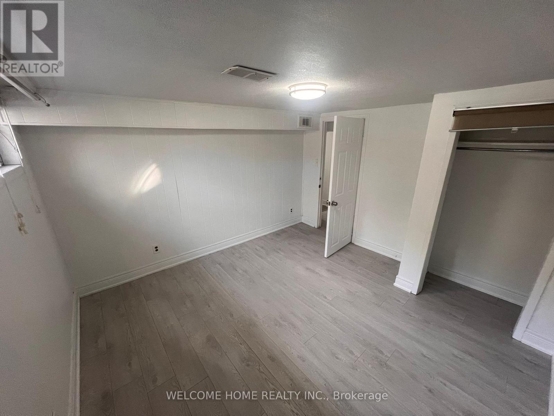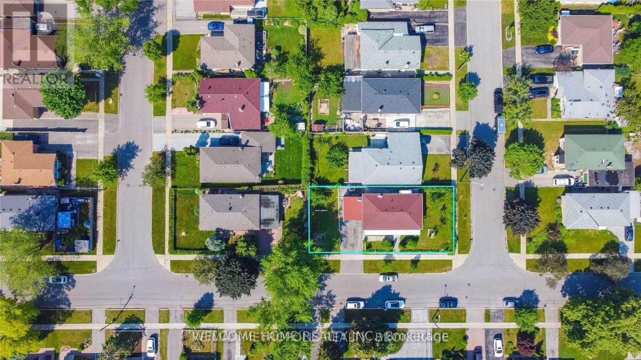Basement Apartment - 56 Ascolda Boulevard Toronto, Ontario M1J 2P1
5 Bedroom
2 Bathroom
700 - 1,100 ft2
Raised Bungalow
Central Air Conditioning
Forced Air
$1,700 Monthly
FOR RENT. 56 Ascolda Blvd. Near McCowan Road and Eglinton Ave East. 2 Bedrooms and one washroom basement apartment. Newly renovated available immediately. Don't miss out this highly sought-after neighborhood. Rent plus 30% to 40% utilities depending on number of people. Only AAA+ clients. 1st and last required. References required. Available December 1 2025. (id:50886)
Property Details
| MLS® Number | E12550896 |
| Property Type | Single Family |
| Community Name | Eglinton East |
| Amenities Near By | Hospital, Park, Place Of Worship, Public Transit, Schools |
| Features | Level, Carpet Free |
| Parking Space Total | 5 |
| Structure | Deck, Patio(s), Porch |
Building
| Bathroom Total | 2 |
| Bedrooms Above Ground | 3 |
| Bedrooms Below Ground | 2 |
| Bedrooms Total | 5 |
| Age | 51 To 99 Years |
| Architectural Style | Raised Bungalow |
| Basement Features | Apartment In Basement, Separate Entrance, Walk-up |
| Basement Type | N/a, N/a, N/a |
| Construction Style Attachment | Detached |
| Cooling Type | Central Air Conditioning |
| Exterior Finish | Brick, Concrete Block |
| Flooring Type | Laminate, Ceramic |
| Foundation Type | Block, Concrete |
| Heating Fuel | Geo Thermal |
| Heating Type | Forced Air |
| Stories Total | 1 |
| Size Interior | 700 - 1,100 Ft2 |
| Type | House |
| Utility Water | Municipal Water |
Parking
| Carport | |
| No Garage |
Land
| Acreage | No |
| Land Amenities | Hospital, Park, Place Of Worship, Public Transit, Schools |
| Sewer | Sanitary Sewer |
| Size Depth | 112 Ft ,3 In |
| Size Frontage | 50 Ft |
| Size Irregular | 50 X 112.3 Ft |
| Size Total Text | 50 X 112.3 Ft |
Rooms
| Level | Type | Length | Width | Dimensions |
|---|---|---|---|---|
| Basement | Bedroom | 3.04 m | 3.04 m | 3.04 m x 3.04 m |
| Basement | Bedroom 2 | 3.04 m | 3.04 m | 3.04 m x 3.04 m |
| Basement | Living Room | 4.26 m | 3.04 m | 4.26 m x 3.04 m |
| Basement | Kitchen | 3.04 m | 3.04 m | 3.04 m x 3.04 m |
| Basement | Bathroom | 3.04 m | 3.04 m | 3.04 m x 3.04 m |
Utilities
| Cable | Available |
| Electricity | Available |
| Sewer | Available |
Contact Us
Contact us for more information
Mohammad A. Bhatti
Salesperson
Welcome Home Realty Inc.
201 Millway Ave #17
Vaughan, Ontario L4K 5K8
201 Millway Ave #17
Vaughan, Ontario L4K 5K8
(905) 553-8500
(877) 896-2598
www.welcomehomerealty.ca/

