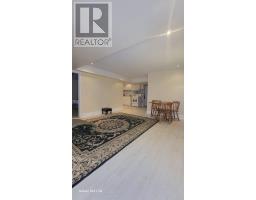Basement - Bedroom #1 - 1 Freshspring Drive Brampton, Ontario L6R 3H6
$1,100 Monthly
Spacious and private primary bedroom available in a shared 2-bedroom basement apartment. This is the larger of the two bedrooms and comes partially furnished, perfect for a working professional seeking comfort and convenience. Shared spaces include a fully equipped kitchen, washroom, laundry room, living room, and dining area. The unit has a private entrance for added privacy and includes one parking spot. Tenant pays 30% of utilities. Short-term rental is available with a minimum 3-month stay. Conveniently located near grocery stores like Chalo Freshco and Fortinos, shopping plazas, restaurants, schools, banks, LA Fitness, and the Springdale Brampton Library. A clean, quiet, and well-maintained space in a great location. (id:50886)
Property Details
| MLS® Number | W12160262 |
| Property Type | Single Family |
| Community Name | Sandringham-Wellington |
| Amenities Near By | Park, Place Of Worship, Schools, Public Transit |
| Features | Carpet Free, In Suite Laundry |
Building
| Bathroom Total | 1 |
| Bedrooms Above Ground | 1 |
| Bedrooms Total | 1 |
| Age | 16 To 30 Years |
| Basement Development | Finished |
| Basement Features | Apartment In Basement |
| Basement Type | N/a (finished) |
| Construction Style Attachment | Detached |
| Cooling Type | Central Air Conditioning |
| Exterior Finish | Brick |
| Flooring Type | Laminate |
| Foundation Type | Poured Concrete |
| Heating Fuel | Natural Gas |
| Heating Type | Forced Air |
| Stories Total | 2 |
| Size Interior | 3,000 - 3,500 Ft2 |
| Type | House |
| Utility Water | Municipal Water |
Parking
| Attached Garage | |
| Garage |
Land
| Acreage | No |
| Land Amenities | Park, Place Of Worship, Schools, Public Transit |
| Sewer | Sanitary Sewer |
| Size Depth | 89 Ft ,7 In |
| Size Frontage | 54 Ft ,4 In |
| Size Irregular | 54.4 X 89.6 Ft |
| Size Total Text | 54.4 X 89.6 Ft |
Rooms
| Level | Type | Length | Width | Dimensions |
|---|---|---|---|---|
| Basement | Bedroom | 3.66 m | 4.72 m | 3.66 m x 4.72 m |
| Basement | Kitchen | 3.35 m | 2.13 m | 3.35 m x 2.13 m |
| Basement | Living Room | 4.8 m | 3.73 m | 4.8 m x 3.73 m |
| Basement | Dining Room | 4.8 m | 3.73 m | 4.8 m x 3.73 m |
Utilities
| Cable | Available |
| Electricity | Installed |
| Sewer | Installed |
Contact Us
Contact us for more information
Desiree King
Broker
(416) 333-8520
www.youtube.com/embed/2snkQWLp2zM
kingsdownsizing.com/
www.facebook.com/kingsdownsizing/
www.linkedin.com/company/kingsdownsizing/
130 King St W Unit 1900b
Toronto, Ontario M5X 1E3
(888) 311-1172
(888) 311-1172
www.joinreal.com/































