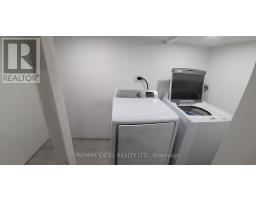Basemt - 645 Carlton Road Markham, Ontario L3P 7T1
$2,100 Monthly
Newer Beautifully Brightly Finished 2 Bedrm (Both has Window) Basement Apartmt**Sep Ent fr Garage for Privacy**Sep Living Rm for Enjoyment**Sep Study Rm w/Window**1 Bedrm w/ W/I Closet**Pot Light thru-out**Modern Kitchen w/Window, Full Cabinet, Backsplash**4pc Bathroom w/ Bathtub**Sep Rm for Washer/Dryer/Storage Space**1 Parking on Driveway**Top Rank - Markville Secondary School (8min Walk)**Pierre Trudeau HS (French Immersion)**Unionville HS (Arts)**Walking distance to Centennial Go Station/Community Centre/Park**Close to Markville Mall/Walmart/Supermarket (Foodymart, Loblaw, T&T)/Rest/Banks/Toogood Pond/Unionville Main St**Close to Tim Horton/Starbuck/MacDonald**Close to Public Transit along McCowan/HW7, 407, 404 **EXTRAS** Fridge, Stove, RangeHood, Washer/Dryer**1 Driveway Parking (id:50886)
Property Details
| MLS® Number | N11938508 |
| Property Type | Single Family |
| Community Name | Markville |
| Amenities Near By | Public Transit, Schools, Place Of Worship, Park |
| Community Features | Community Centre |
| Parking Space Total | 1 |
Building
| Bathroom Total | 1 |
| Bedrooms Above Ground | 2 |
| Bedrooms Total | 2 |
| Appliances | Water Heater |
| Basement Development | Finished |
| Basement Type | N/a (finished) |
| Construction Style Attachment | Detached |
| Cooling Type | Central Air Conditioning |
| Exterior Finish | Brick |
| Flooring Type | Laminate, Ceramic |
| Foundation Type | Poured Concrete |
| Heating Fuel | Natural Gas |
| Heating Type | Forced Air |
| Type | House |
| Utility Water | Municipal Water |
Land
| Acreage | No |
| Land Amenities | Public Transit, Schools, Place Of Worship, Park |
| Sewer | Sanitary Sewer |
Rooms
| Level | Type | Length | Width | Dimensions |
|---|---|---|---|---|
| Basement | Bedroom | 3.04 m | 2.13 m | 3.04 m x 2.13 m |
| Basement | Bedroom 2 | 3.65 m | 3.35 m | 3.65 m x 3.35 m |
| Basement | Living Room | 3.04 m | 1.82 m | 3.04 m x 1.82 m |
| Basement | Great Room | 4.87 m | 2.43 m | 4.87 m x 2.43 m |
| Basement | Kitchen | 2.43 m | 1.82 m | 2.43 m x 1.82 m |
| Basement | Bathroom | 2.43 m | 1.82 m | 2.43 m x 1.82 m |
| Basement | Study | 1.52 m | 1.22 m | 1.52 m x 1.22 m |
Utilities
| Sewer | Installed |
https://www.realtor.ca/real-estate/27837454/basemt-645-carlton-road-markham-markville-markville
Contact Us
Contact us for more information
Alfred Yang
Broker
120 West Beaver Creek Rd #23
Richmond Hill, Ontario L4B 1L2
(905) 597-0800
(905) 597-0868
www.remaxexcel.com/



















