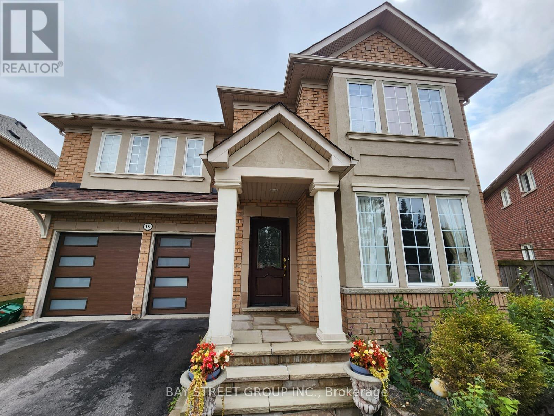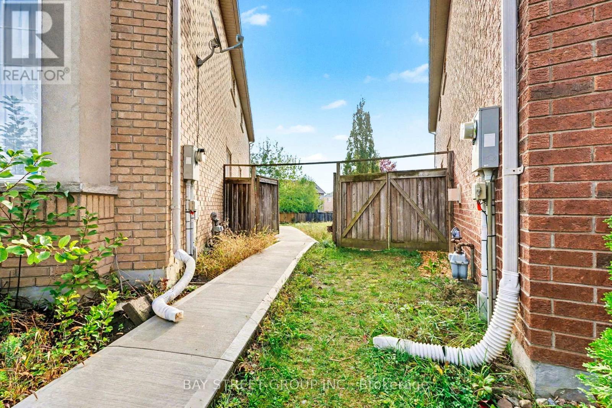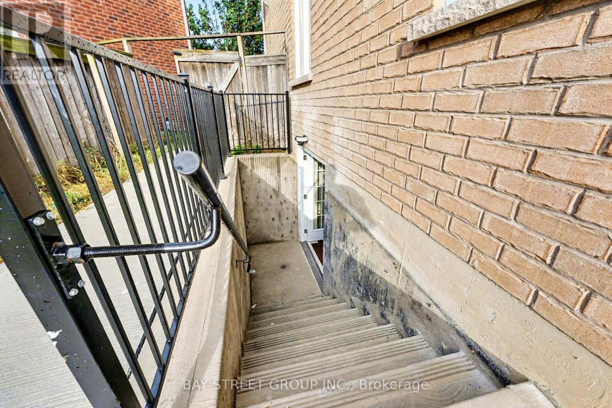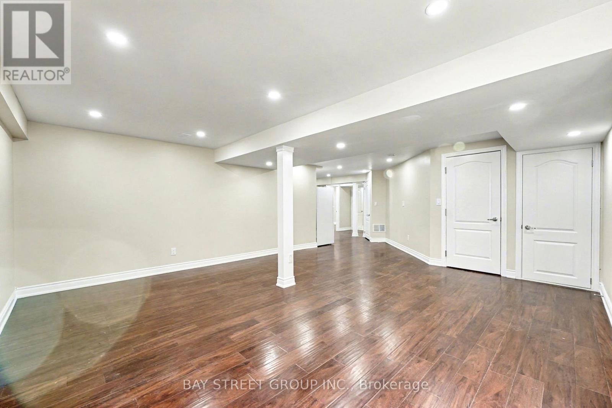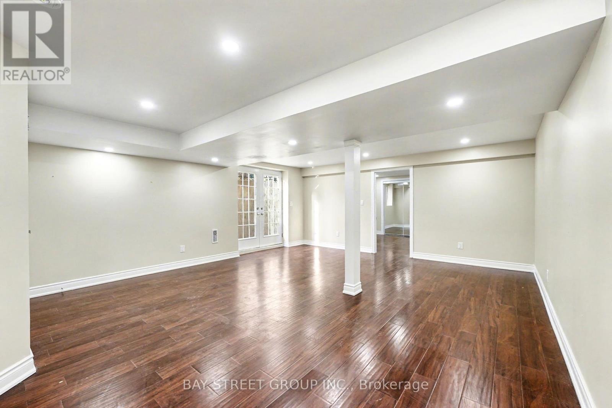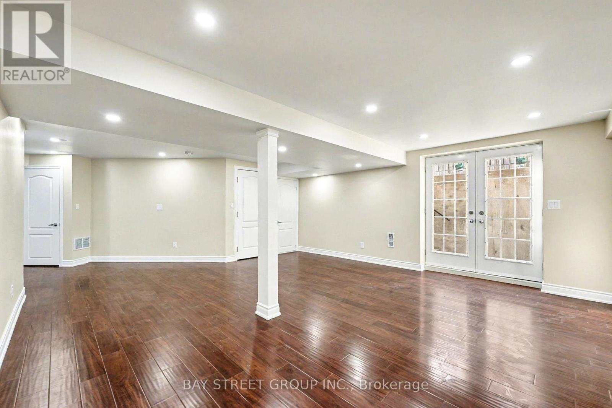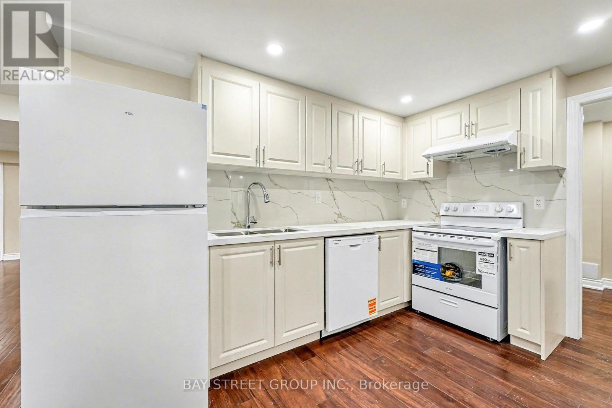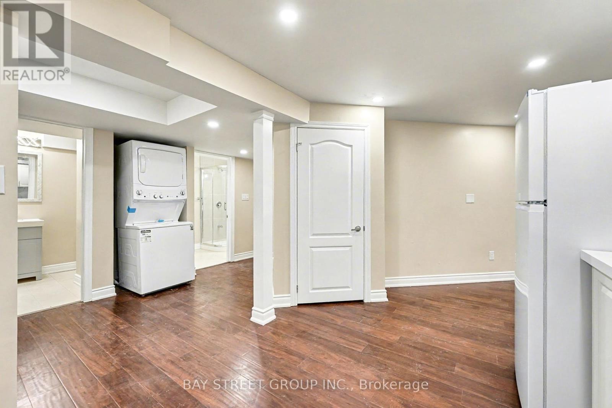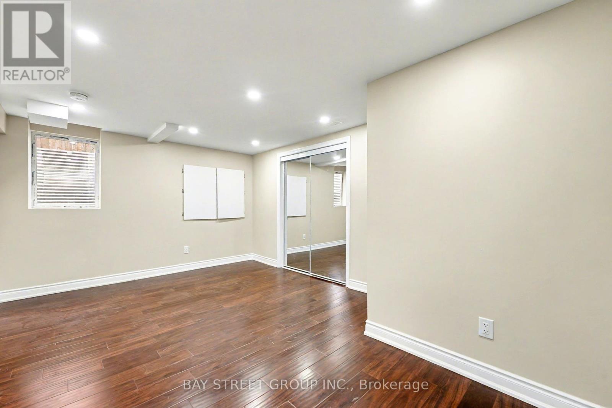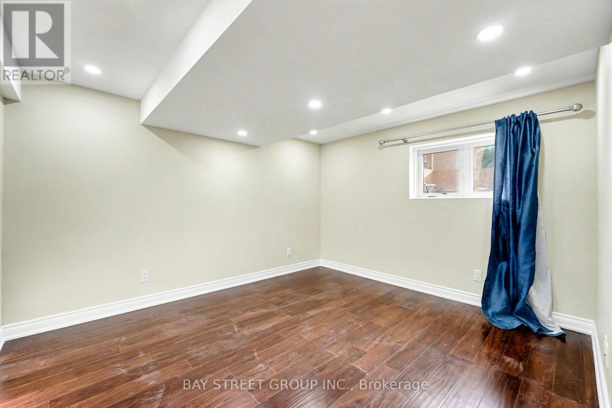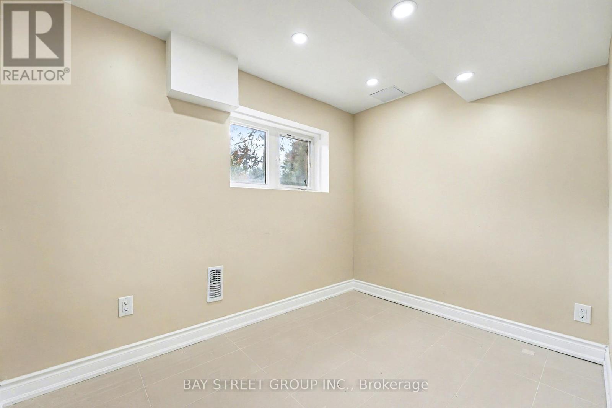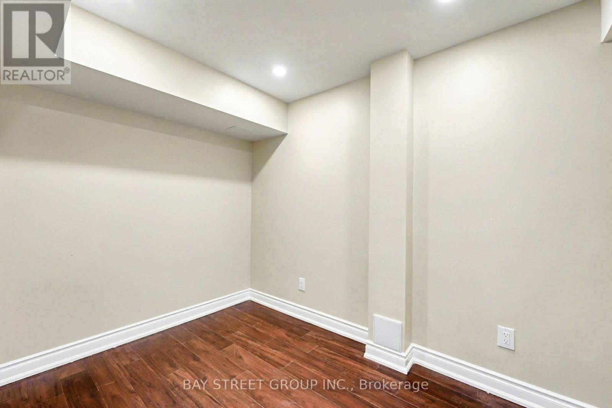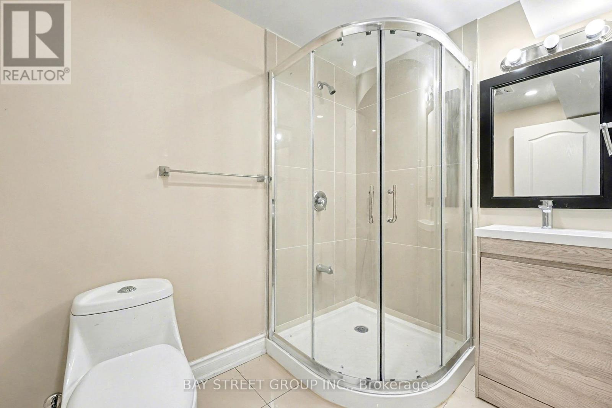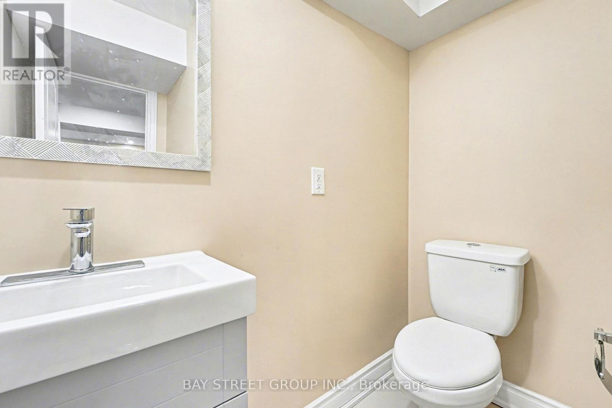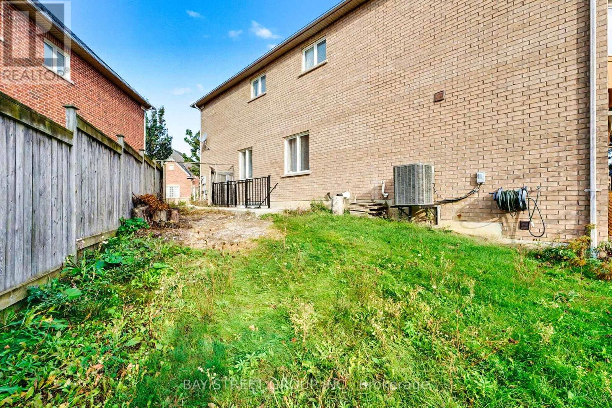Basment - 19 Goldlist Drive Richmond Hill, Ontario L4E 4L1
4 Bedroom
2 Bathroom
700 - 1,100 ft2
Fireplace
Central Air Conditioning
Forced Air
$2,700 Monthly
Brand New 3+1 bed, 2 washrooms, and Huge Family rooms lower level basement apartment, with private backyard, and one parking, Ensuite separate Bran New laundry, brand new kitchen with quarts counter top , brand new appliances, new washrooms, Great location, close to shopping, transit Top School Zone, Top Ranked School. (id:50886)
Property Details
| MLS® Number | N12458636 |
| Property Type | Single Family |
| Community Name | Jefferson |
| Parking Space Total | 4 |
Building
| Bathroom Total | 2 |
| Bedrooms Above Ground | 3 |
| Bedrooms Below Ground | 1 |
| Bedrooms Total | 4 |
| Appliances | Water Heater |
| Basement Development | Finished |
| Basement Type | Full (finished) |
| Cooling Type | Central Air Conditioning |
| Exterior Finish | Brick |
| Fireplace Present | Yes |
| Foundation Type | Concrete |
| Half Bath Total | 1 |
| Heating Fuel | Natural Gas |
| Heating Type | Forced Air |
| Stories Total | 2 |
| Size Interior | 700 - 1,100 Ft2 |
| Type | Other |
| Utility Water | Municipal Water |
Parking
| Attached Garage | |
| No Garage |
Land
| Acreage | No |
| Sewer | Sanitary Sewer |
| Size Depth | 183 Ft ,3 In |
| Size Frontage | 39 Ft ,10 In |
| Size Irregular | 39.9 X 183.3 Ft |
| Size Total Text | 39.9 X 183.3 Ft |
Rooms
| Level | Type | Length | Width | Dimensions |
|---|---|---|---|---|
| Basement | Bedroom | 3.5 m | 3.5 m | 3.5 m x 3.5 m |
| Basement | Bedroom 2 | 3.53 m | 5.12 m | 3.53 m x 5.12 m |
| Basement | Bedroom 3 | 3 m | 2.1 m | 3 m x 2.1 m |
| Basement | Den | Measurements not available | ||
| Basement | Living Room | 5.82 m | 5.12 m | 5.82 m x 5.12 m |
Contact Us
Contact us for more information
Adam Alkalaani
Broker
adamalkalaani.ca/
adam.alkalaani/
Bay Street Group Inc.
8300 Woodbine Ave Ste 500
Markham, Ontario L3R 9Y7
8300 Woodbine Ave Ste 500
Markham, Ontario L3R 9Y7
(905) 909-0101
(905) 909-0202

