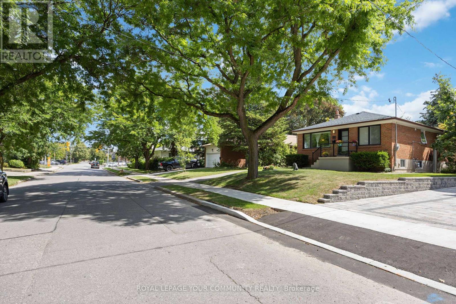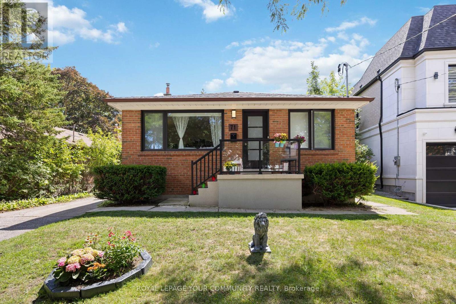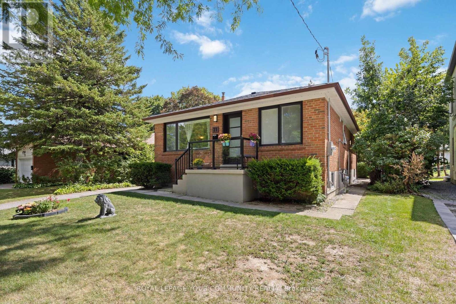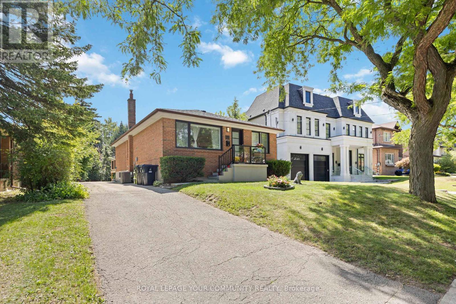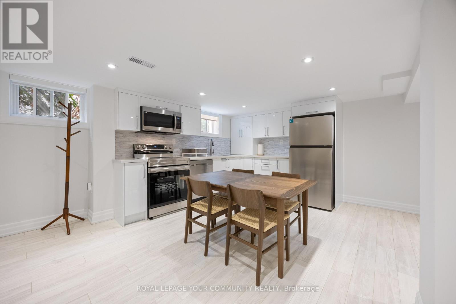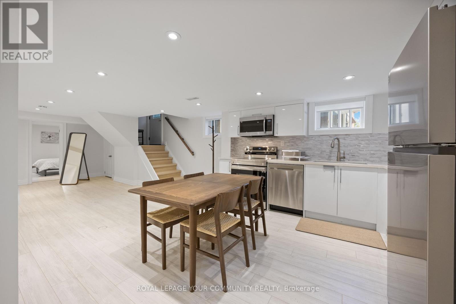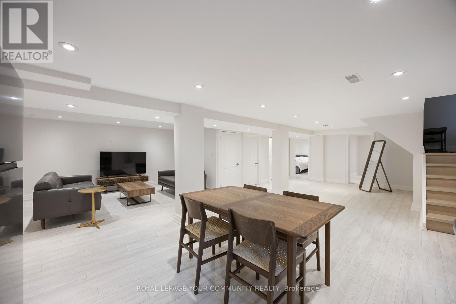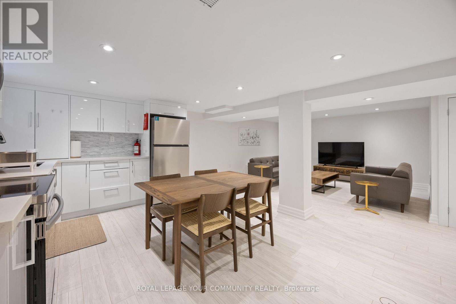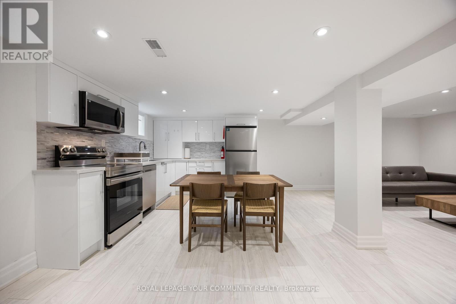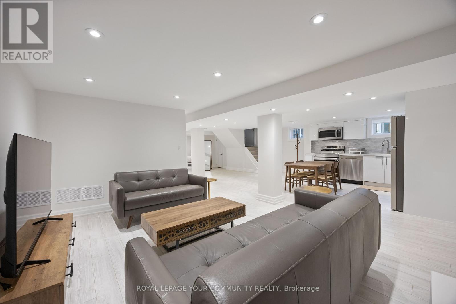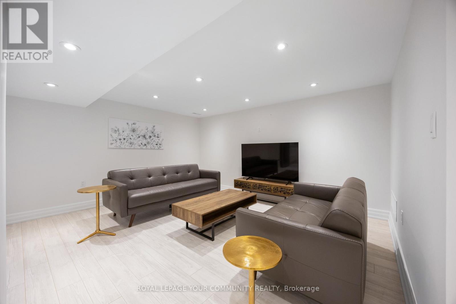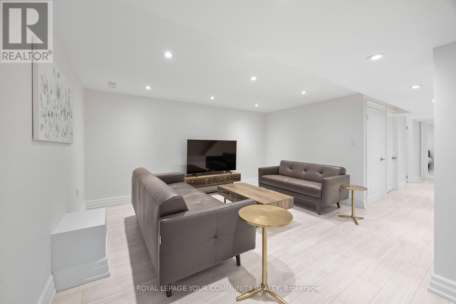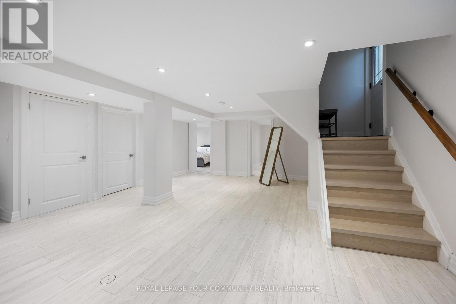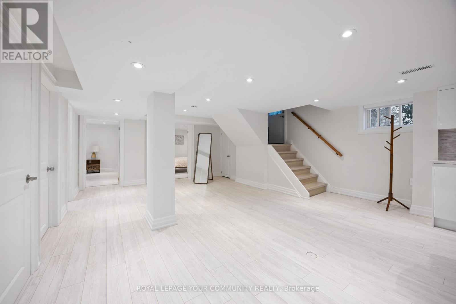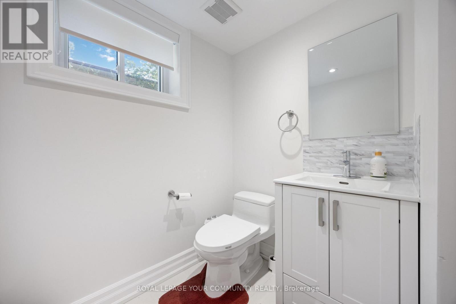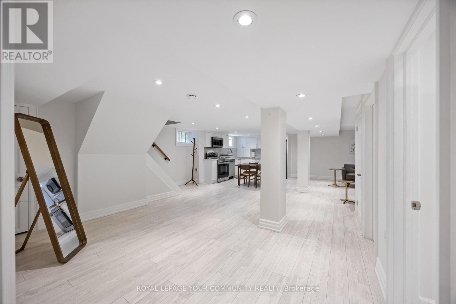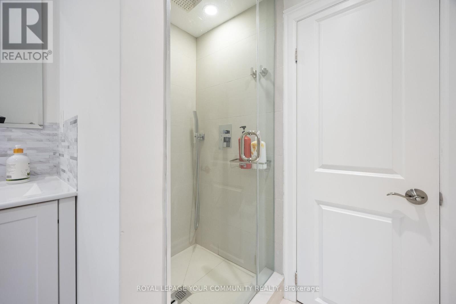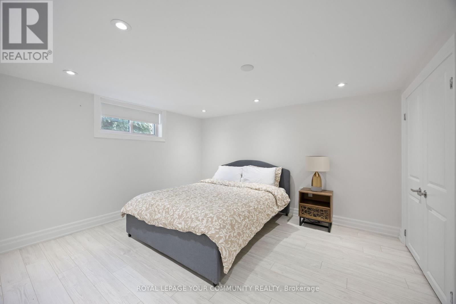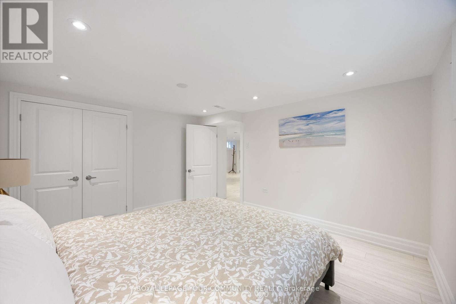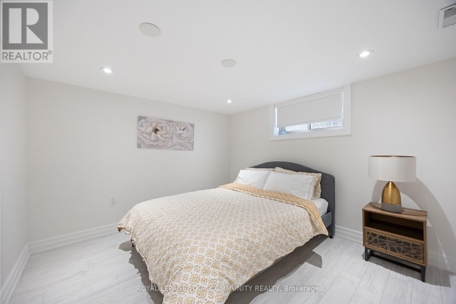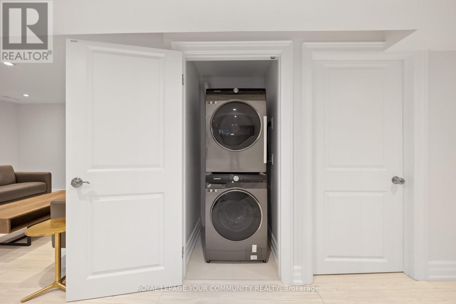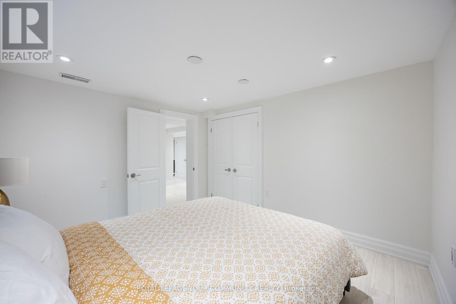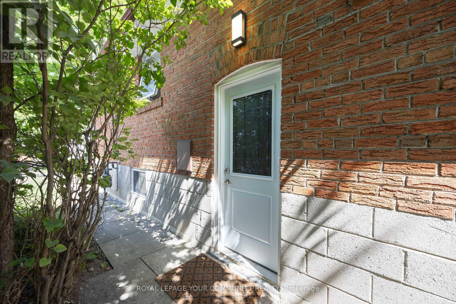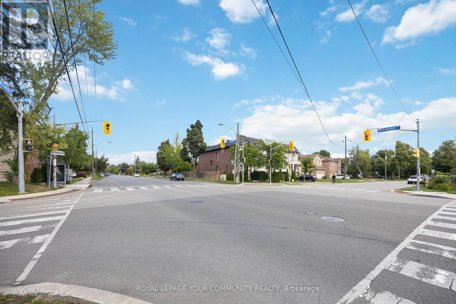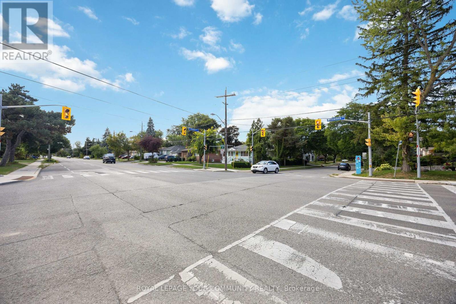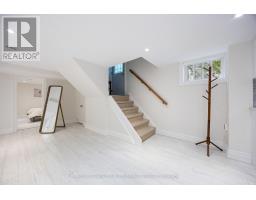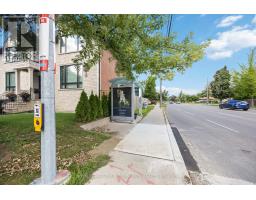Basment - 71 Centre Avenue S Toronto, Ontario M2M 2L4
$2,250 Monthly
Professionally finished and spacious (approx. 1,000 sq.ft.), this 2 large-bedroom basement apartment offers the perfect blend of comfort, privacy, and modern style in one of the areas most prestigious neighborhoods. Featuring a private entrance, this generous lower-level suite has been tastefully updated throughout. Enjoy a brand-new kitchen with modern appliances, open-concept living and dining areas, and a newly renovated 3-piece bathroom.The unit is available furnished or unfurnished and includes in-suite laundry for added convenience. just steps to Yonge Street, Centrepoint Mall, TTC transit, parks, restaurants, and schools, and only minutes to the subway. A must-see you'll love it! (id:50886)
Property Details
| MLS® Number | C12369751 |
| Property Type | Single Family |
| Community Name | Newtonbrook East |
Building
| Bathroom Total | 1 |
| Bedrooms Above Ground | 2 |
| Bedrooms Total | 2 |
| Architectural Style | Bungalow |
| Basement Features | Separate Entrance, Apartment In Basement |
| Basement Type | N/a, N/a |
| Construction Style Attachment | Detached |
| Cooling Type | Central Air Conditioning |
| Exterior Finish | Brick |
| Flooring Type | Laminate |
| Foundation Type | Concrete |
| Heating Fuel | Natural Gas |
| Heating Type | Forced Air |
| Stories Total | 1 |
| Size Interior | 0 - 699 Ft2 |
| Type | House |
| Utility Water | Municipal Water |
Parking
| No Garage | |
| Street |
Land
| Acreage | No |
| Sewer | Sanitary Sewer |
| Size Depth | 150 Ft |
| Size Frontage | 50 Ft |
| Size Irregular | 50 X 150 Ft |
| Size Total Text | 50 X 150 Ft |
Rooms
| Level | Type | Length | Width | Dimensions |
|---|---|---|---|---|
| Basement | Living Room | 4.68 m | 4.23 m | 4.68 m x 4.23 m |
| Basement | Kitchen | 3.35 m | 2.82 m | 3.35 m x 2.82 m |
| Basement | Eating Area | 3.35 m | 2.82 m | 3.35 m x 2.82 m |
| Basement | Bedroom | 3.7 m | 3.33 m | 3.7 m x 3.33 m |
| Basement | Bedroom 2 | 3.07 m | 3.33 m | 3.07 m x 3.33 m |
Contact Us
Contact us for more information
Ray Nili
Broker
www.raynili.com/
www.facebook.com/RayNiliGTA?ref=hl
8854 Yonge Street
Richmond Hill, Ontario L4C 0T4
(905) 731-2000
(905) 886-7556

