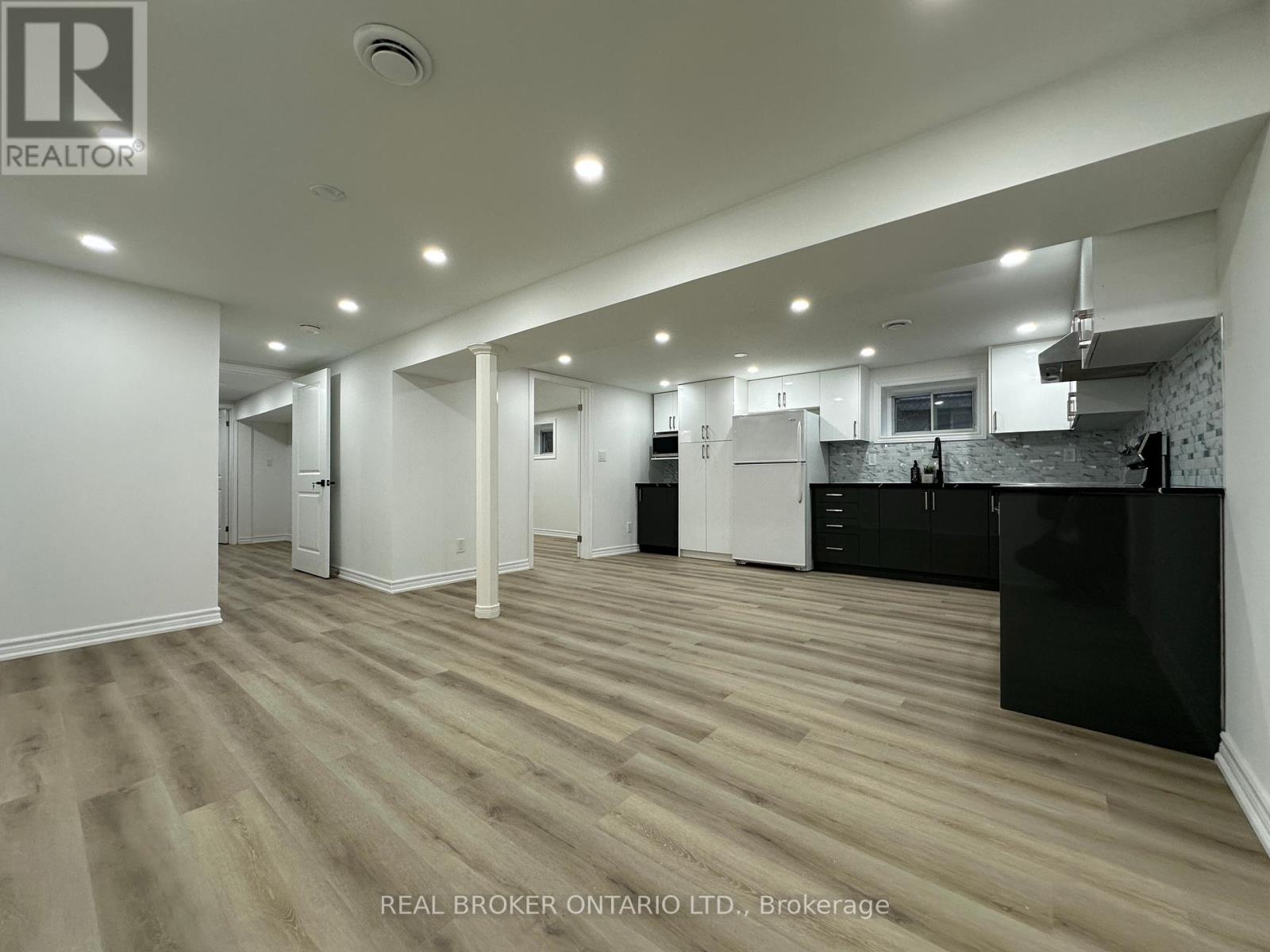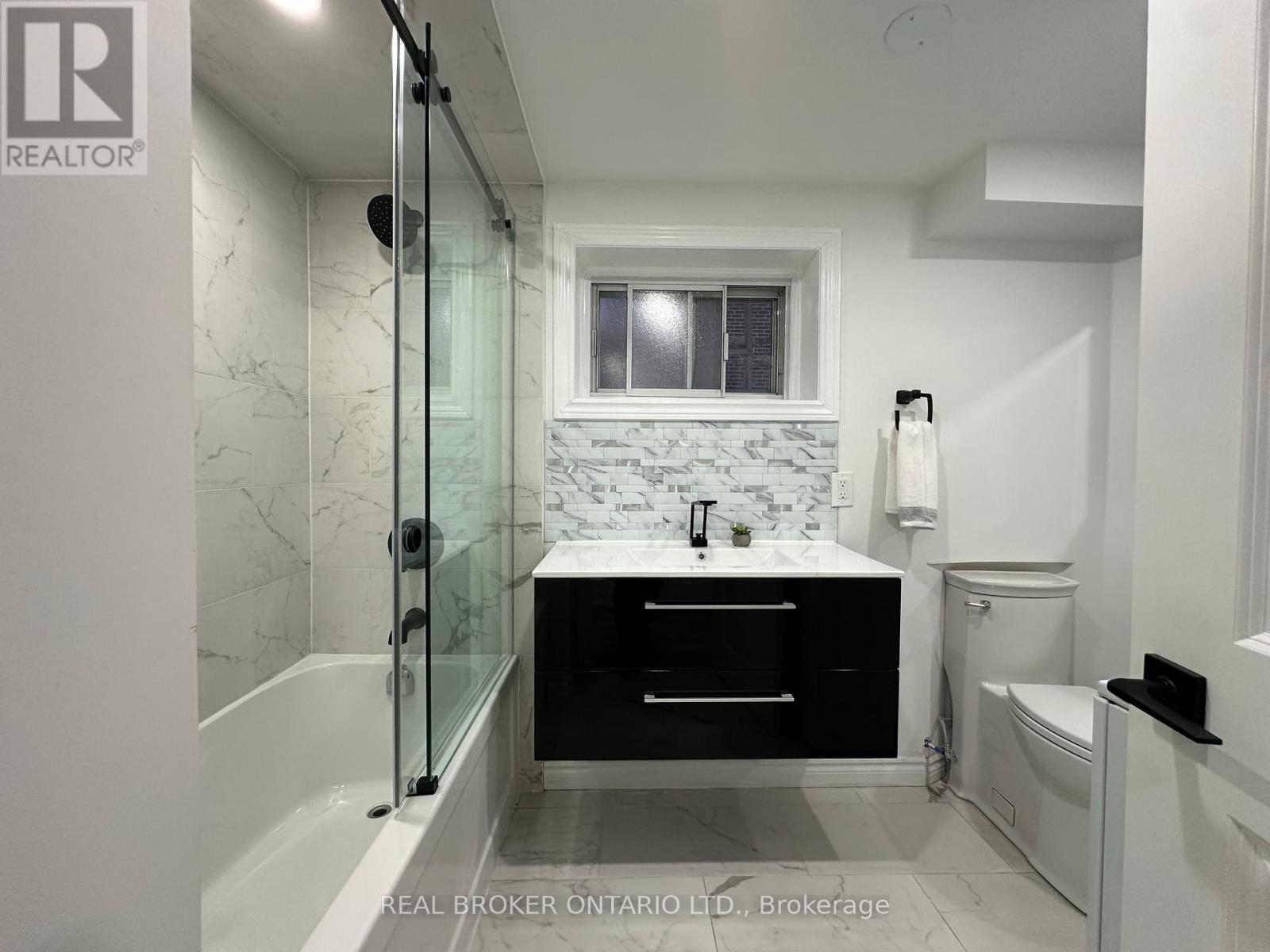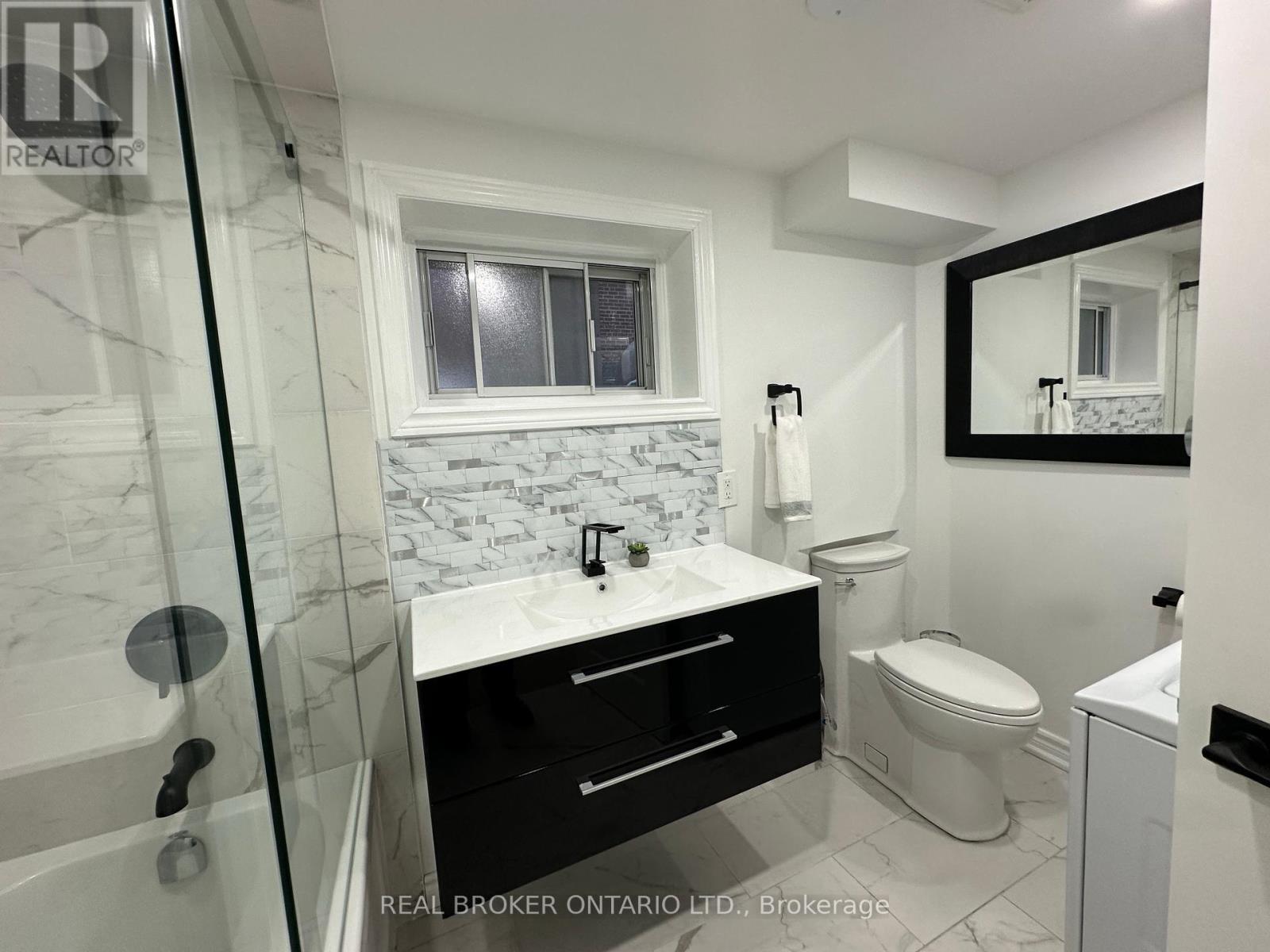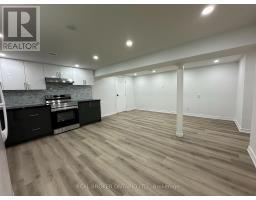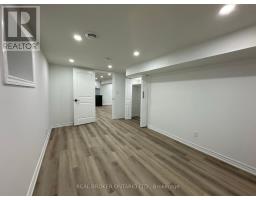Basmt 2 - 17 Cloud Drive Toronto, Ontario M9L 2P6
$1,999 Monthly
Welcome to Your Basement Apartment, On a Quiet Street, With Parking And Ensuite Laundry In A Perfect Residential Neighbourhood.Your New Home Comes With Spacious Living/Dining Area,Brand New 3 Pc Bath and Large Bedroom. Fully Equipped Kitchen Features a Fridge, Stove, Ensuring You Have Everything you need to prepare meals with ease.Perfectly situated Home for City Living, You'll Have Excellent Access to Transit Options, Making Your Daily Commute a Breeze.Connect Easily to 401 for Convenient Travel, and Explore Nearby Shopping Malls for all Your Shopping Needs.The Humber River Recreational Trail is just minutes away, offering a scenic escape for walking, jogging, or simply enjoying nature.Experience the perfect blend of comfort, convenience, and serenity in your brand new basement apartment your ideal home awaits **** EXTRAS **** laundry, Parking $100 extra, tenant will cover 40% of the utilitiesAccess.Prefer no pets/ non smokers.AAA Tenants, landlord and LA do not warrant retrofit status of the unit. $100 Key Deposit, Tenant Insurance Required. (id:50886)
Property Details
| MLS® Number | W10429432 |
| Property Type | Single Family |
| Community Name | Humber Summit |
| CommunicationType | High Speed Internet |
| ParkingSpaceTotal | 6 |
Building
| BathroomTotal | 1 |
| BedroomsAboveGround | 1 |
| BedroomsTotal | 1 |
| ArchitecturalStyle | Bungalow |
| BasementDevelopment | Finished |
| BasementFeatures | Separate Entrance |
| BasementType | N/a (finished) |
| ConstructionStyleAttachment | Detached |
| CoolingType | Central Air Conditioning |
| ExteriorFinish | Brick |
| FireplacePresent | Yes |
| FlooringType | Laminate |
| FoundationType | Concrete |
| HeatingFuel | Natural Gas |
| HeatingType | Forced Air |
| StoriesTotal | 1 |
| Type | House |
| UtilityWater | Municipal Water |
Parking
| Attached Garage |
Land
| Acreage | No |
| Sewer | Sanitary Sewer |
| SizeDepth | 136 Ft ,4 In |
| SizeFrontage | 54 Ft ,2 In |
| SizeIrregular | 54.2 X 136.35 Ft ; Irregular 117.4 |
| SizeTotalText | 54.2 X 136.35 Ft ; Irregular 117.4 |
Rooms
| Level | Type | Length | Width | Dimensions |
|---|---|---|---|---|
| Basement | Living Room | 7.5 m | 3.88 m | 7.5 m x 3.88 m |
| Basement | Bedroom | 3.11 m | 3.86 m | 3.11 m x 3.86 m |
Interested?
Contact us for more information
Mike Magadia
Broker
130 King St W Unit 1900b
Toronto, Ontario M5X 1E3

