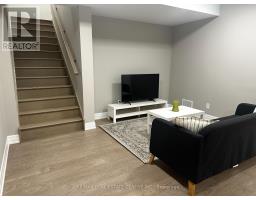Basmt. - 3300 Sunningdale Gardens Oakville, Ontario L6M 5K5
2 Bedroom
2 Bathroom
3,500 - 5,000 ft2
Central Air Conditioning
Forced Air
$2,300 Monthly
Fully inclusive 2-Bedroom, 1.5-Bathroom legal basement apartment in a prestigious neighborhood. Features a private entrance and one assigned driveway parking spot. The unit offers an open-concept kitchen and living area, spacious bedrooms, and premium finishes. Large windows provide plenty of natural light. Conveniently situated close to shopping, parks, and trails. (id:50886)
Property Details
| MLS® Number | W12382524 |
| Property Type | Single Family |
| Community Name | 1008 - GO Glenorchy |
| Amenities Near By | Hospital, Park, Place Of Worship |
| Communication Type | High Speed Internet |
| Community Features | School Bus |
| Features | Carpet Free, Sump Pump |
| Parking Space Total | 1 |
Building
| Bathroom Total | 2 |
| Bedrooms Above Ground | 2 |
| Bedrooms Total | 2 |
| Age | 0 To 5 Years |
| Appliances | Water Softener, Water Heater |
| Basement Features | Apartment In Basement, Separate Entrance |
| Basement Type | N/a |
| Construction Style Attachment | Detached |
| Cooling Type | Central Air Conditioning |
| Exterior Finish | Stone, Brick |
| Flooring Type | Hardwood, Porcelain Tile |
| Foundation Type | Concrete |
| Half Bath Total | 1 |
| Heating Fuel | Natural Gas |
| Heating Type | Forced Air |
| Stories Total | 2 |
| Size Interior | 3,500 - 5,000 Ft2 |
| Type | House |
| Utility Water | Municipal Water |
Parking
| Garage | |
| No Garage |
Land
| Acreage | No |
| Land Amenities | Hospital, Park, Place Of Worship |
| Sewer | Sanitary Sewer |
| Size Depth | 110 Ft |
| Size Frontage | 50 Ft |
| Size Irregular | 50 X 110 Ft |
| Size Total Text | 50 X 110 Ft |
Rooms
| Level | Type | Length | Width | Dimensions |
|---|---|---|---|---|
| Basement | Primary Bedroom | 4.1148 m | 3.657 m | 4.1148 m x 3.657 m |
| Basement | Bedroom 2 | 3.657 m | 3.048 m | 3.657 m x 3.048 m |
| Basement | Kitchen | 4.1148 m | 3.048 m | 4.1148 m x 3.048 m |
| Basement | Family Room | 4.1148 m | 3.048 m | 4.1148 m x 3.048 m |
| Basement | Laundry Room | 1.524 m | 1.828 m | 1.524 m x 1.828 m |
Utilities
| Cable | Available |
| Electricity | Installed |
| Sewer | Installed |
Contact Us
Contact us for more information
Aamer Kazi
Broker
(647) 895-9494
www.aamerkazi.com/
www.facebook.com/aamerkaziremax/
www.linkedin.com/in/aamer-kazi-mba-abr-srs-rene-a98711b2/
RE/MAX Real Estate Centre Inc.
1140 Burnhamthorpe Rd W #141-A
Mississauga, Ontario L5C 4E9
1140 Burnhamthorpe Rd W #141-A
Mississauga, Ontario L5C 4E9
(905) 270-2000
(905) 270-0047









































