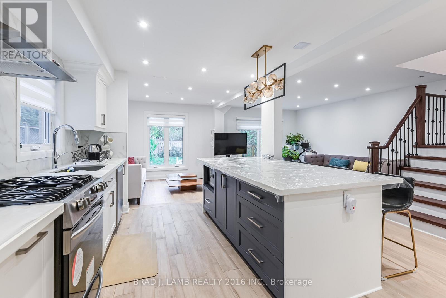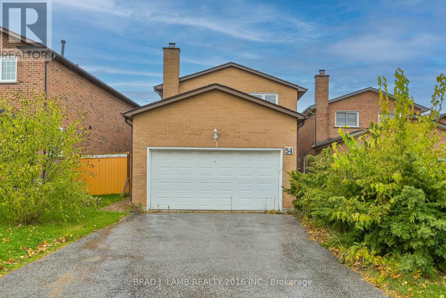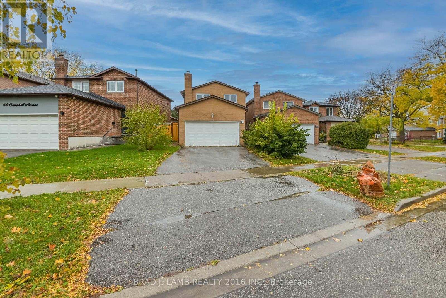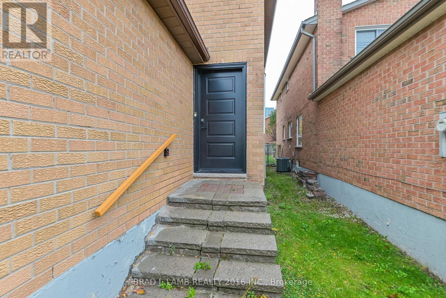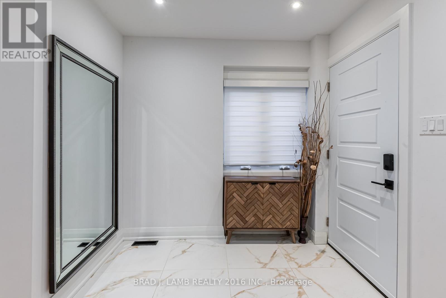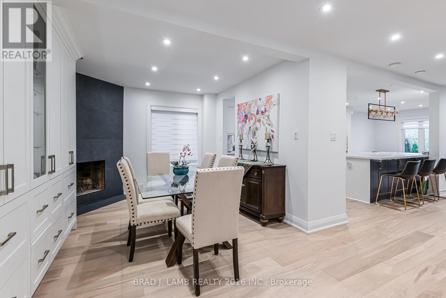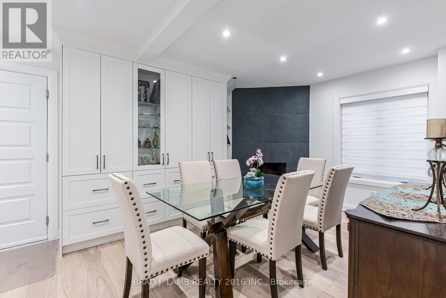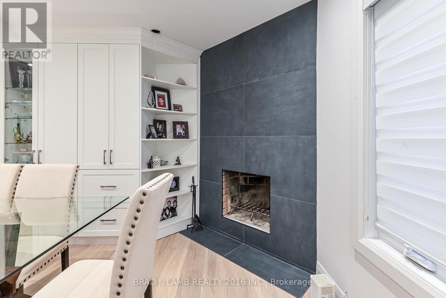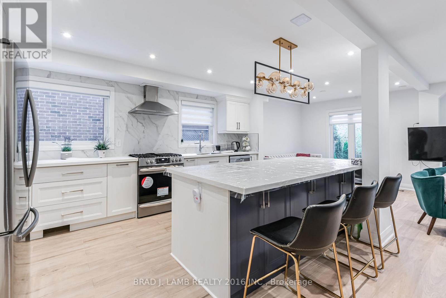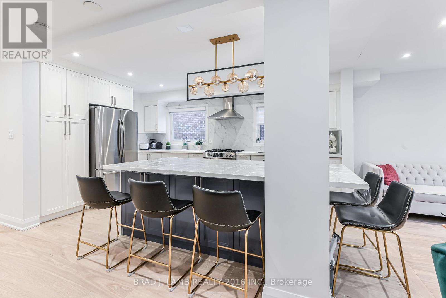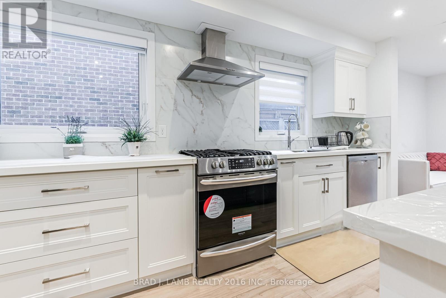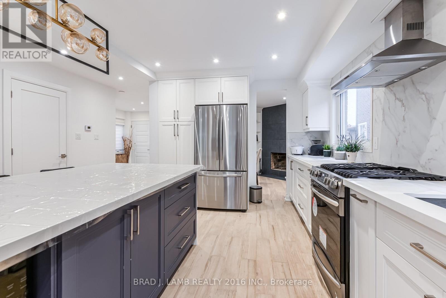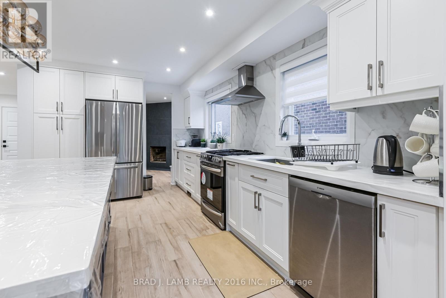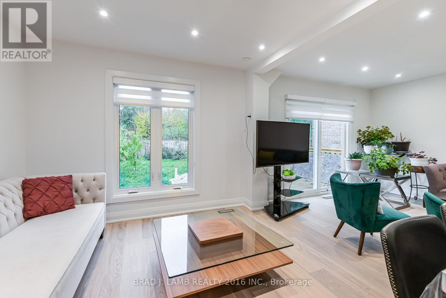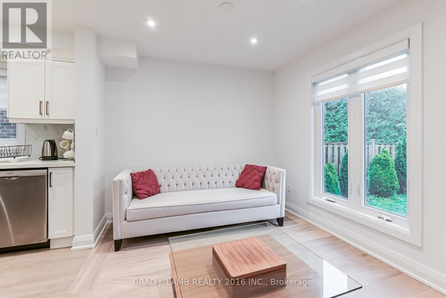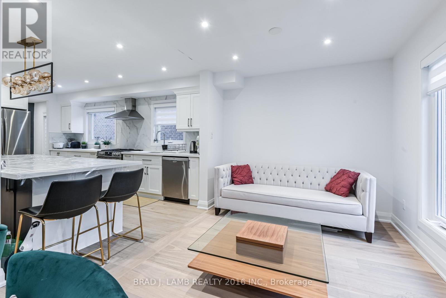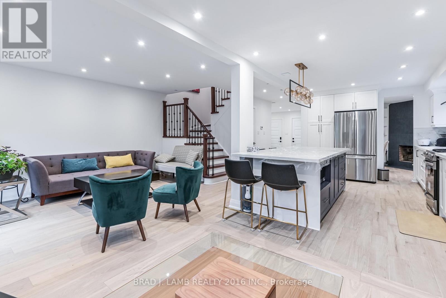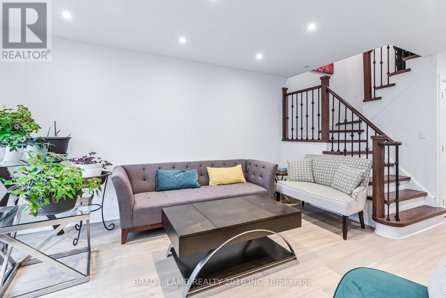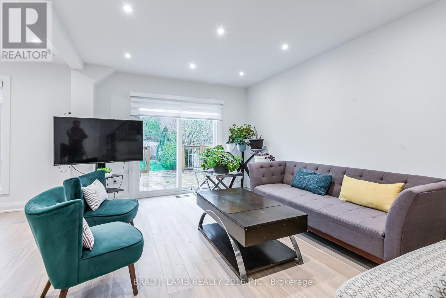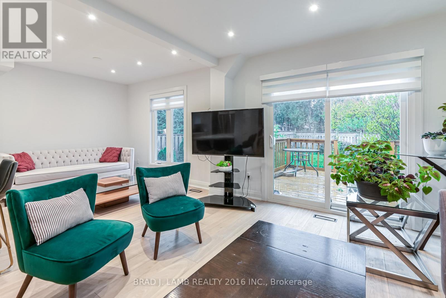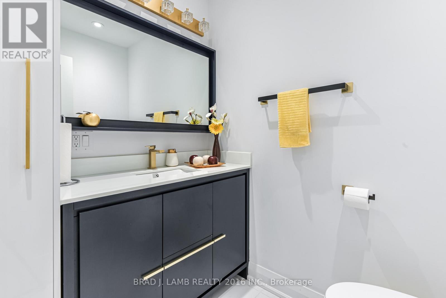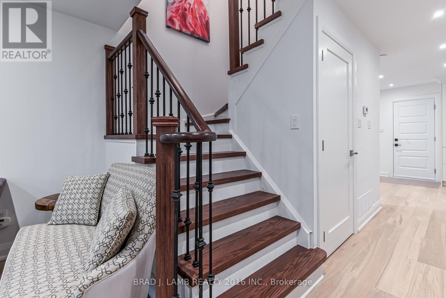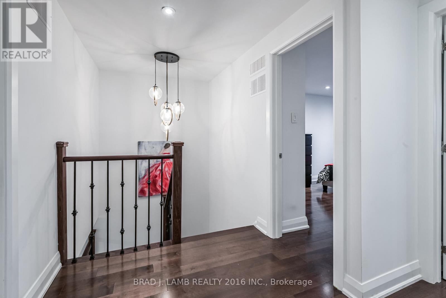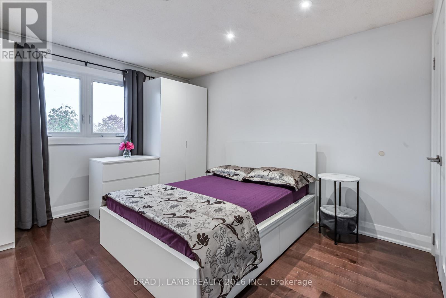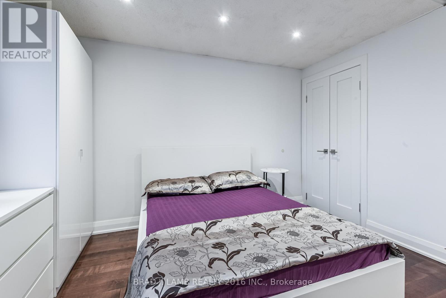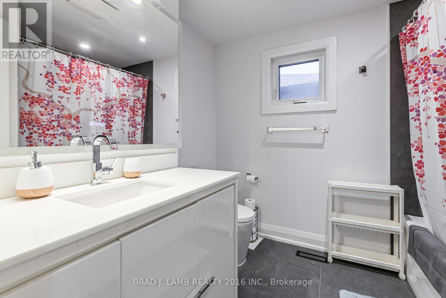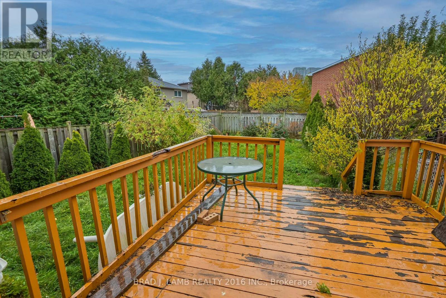Bed 1 - 54 Campbell Avenue Vaughan, Ontario L4J 4Y7
$1,500 Monthly
Welcome to this fully furnished and all-inclusive bedroom. Internet is also included! Beautifully renovated house with modern design. One powder room on the main floor for your visitors and guests. Upgraded pot lights and hardwood floor throughout. Proper dining area. Open concept kitchen with new stainless appliances and gas cooktop. Massive kitchen island. W/O to the backyard from the living room. Stacked washer/dryer on the upper floor. Very quiet and family-oriented neighborhood in Vaughan. Close to school, park, public transit and highway. Just grab your luggage and move in. Book a showing today! (id:50886)
Property Details
| MLS® Number | N12528226 |
| Property Type | Single Family |
| Community Name | Crestwood-Springfarm-Yorkhill |
| Amenities Near By | Park, Schools |
| Communication Type | High Speed Internet |
| Features | Carpet Free, In Suite Laundry |
| Parking Space Total | 1 |
| Structure | Deck |
| View Type | View |
Building
| Bathroom Total | 1 |
| Bedrooms Above Ground | 1 |
| Bedrooms Total | 1 |
| Age | 31 To 50 Years |
| Appliances | Furniture, Window Coverings |
| Basement Features | Apartment In Basement |
| Basement Type | N/a |
| Construction Style Attachment | Detached |
| Cooling Type | Central Air Conditioning |
| Exterior Finish | Brick |
| Fire Protection | Smoke Detectors |
| Flooring Type | Hardwood |
| Heating Fuel | Natural Gas |
| Heating Type | Forced Air |
| Stories Total | 2 |
| Size Interior | 1,100 - 1,500 Ft2 |
| Type | House |
| Utility Water | Municipal Water |
Parking
| Attached Garage | |
| Garage |
Land
| Acreage | No |
| Fence Type | Fenced Yard |
| Land Amenities | Park, Schools |
| Sewer | Sanitary Sewer |
| Size Depth | 135 Ft ,3 In |
| Size Frontage | 43 Ft ,6 In |
| Size Irregular | 43.5 X 135.3 Ft |
| Size Total Text | 43.5 X 135.3 Ft|under 1/2 Acre |
Rooms
| Level | Type | Length | Width | Dimensions |
|---|---|---|---|---|
| Main Level | Living Room | Measurements not available | ||
| Main Level | Kitchen | Measurements not available | ||
| Main Level | Dining Room | Measurements not available | ||
| Upper Level | Bedroom | Measurements not available |
Utilities
| Cable | Installed |
| Electricity | Installed |
| Sewer | Installed |
Contact Us
Contact us for more information
Jiarui Liu
Salesperson
www.linkedin.com/public-profile/settings?trk=d_flagship3_profile_self_view_public_profile
778 King Street West
Toronto, Ontario M5V 1N6
(416) 368-5262
(416) 368-5114
www.torontocondos.com/

