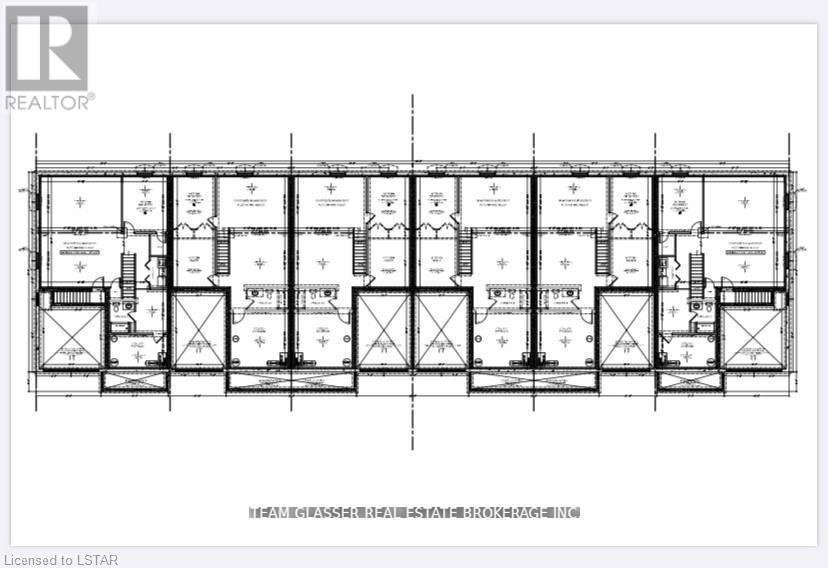3 Bedroom
2 Bathroom
1099.9909 - 1499.9875 sqft
Bungalow
Central Air Conditioning
Forced Air
$745,000
To Be Built - Welcome to the One Floor End Unit Townhomes at Sol Haven! These 1400 sq ft FREEHOLD bungalows are perfect for an active lifestyle-10 minutes walk to golf, restaurants, cafe's or beach! Tastefully decorated in neutral tones, with quality finishings by Magnus Homes. Open concept great room with lots of windows, higher ceilings(plus high ceilings in the basement with stairs going into the side door perfect for an in-law suite.), gas fireplace, engineered Hardwood floors, and patio doors to the garden. Sit around quartz top island for entertaining or food prep with open dining area. Primary bedroom is good-sized with walk-in closet and double sink ensuite with Tub & tiled and glass shower. The 2nd bedroom could also be a den or office at the front with a 3 piece close-by. End units Stairs from the garage to the basement allows for multi-generational living or separate suite for your guests! Single car garage with drive off the road-YOU own the land - No Condo Fees!! The Lower-level is left for your finishing - or have Magnus Homes finish it to your needs. Both end units are bigger with larger garages and separate door off the side to the lower level. Builder hopes to start construction soon for 2025 closings! Plan your retirement or part-time beach community lifestyle! Book your Townhome today. 10% required to hold one for you. This is the first of 4 blocks available. Closings for ALL these townhomes are Summer/Fall 2025. (id:50886)
Property Details
|
MLS® Number
|
X9506388 |
|
Property Type
|
Single Family |
|
Community Name
|
Stephen Twp |
|
EquipmentType
|
Water Heater - Tankless |
|
Features
|
Wooded Area, Flat Site, Lighting, Carpet Free |
|
ParkingSpaceTotal
|
2 |
|
RentalEquipmentType
|
Water Heater - Tankless |
Building
|
BathroomTotal
|
2 |
|
BedroomsAboveGround
|
3 |
|
BedroomsTotal
|
3 |
|
Amenities
|
Fireplace(s) |
|
Appliances
|
Garage Door Opener Remote(s), Garage Door Opener |
|
ArchitecturalStyle
|
Bungalow |
|
BasementType
|
Full |
|
ConstructionStyleAttachment
|
Attached |
|
CoolingType
|
Central Air Conditioning |
|
ExteriorFinish
|
Stone, Brick |
|
FireProtection
|
Smoke Detectors |
|
FlooringType
|
Tile |
|
FoundationType
|
Concrete, Poured Concrete |
|
HeatingFuel
|
Natural Gas |
|
HeatingType
|
Forced Air |
|
StoriesTotal
|
1 |
|
SizeInterior
|
1099.9909 - 1499.9875 Sqft |
|
Type
|
Row / Townhouse |
|
UtilityWater
|
Municipal Water |
Parking
Land
|
Acreage
|
No |
|
SizeFrontage
|
31 Ft |
|
SizeIrregular
|
31 Ft ; None |
|
SizeTotalText
|
31 Ft ; None|under 1/2 Acre |
|
ZoningDescription
|
Ur1-38 |
Rooms
| Level |
Type |
Length |
Width |
Dimensions |
|
Basement |
Recreational, Games Room |
8.43 m |
5.64 m |
8.43 m x 5.64 m |
|
Basement |
Bedroom |
4.06 m |
3.96 m |
4.06 m x 3.96 m |
|
Main Level |
Great Room |
5.74 m |
5 m |
5.74 m x 5 m |
|
Main Level |
Kitchen |
3.86 m |
4.19 m |
3.86 m x 4.19 m |
|
Main Level |
Foyer |
1.55 m |
6.1 m |
1.55 m x 6.1 m |
|
Main Level |
Primary Bedroom |
3.45 m |
4.88 m |
3.45 m x 4.88 m |
|
Main Level |
Bedroom |
3.58 m |
3.23 m |
3.58 m x 3.23 m |
|
Main Level |
Bathroom |
3.53 m |
2.49 m |
3.53 m x 2.49 m |
|
Main Level |
Bathroom |
3.96 m |
2.44 m |
3.96 m x 2.44 m |
Utilities
|
Cable
|
Available |
|
Sewer
|
Installed |
https://www.realtor.ca/real-estate/27569741/blk-1ex-hwy-21-dearing-drive-south-huron-stephen-twp-stephen-twp



























