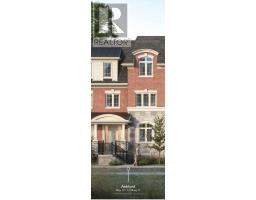Blk4-14 Fred Beaton Place King, Ontario L7B 1G2
$1,362,990Maintenance, Parcel of Tied Land
$158 Monthly
Maintenance, Parcel of Tied Land
$158 MonthlyIntroducing the Ashford Model at Canterbury Lanes in King City a blend of elegance and modernity. Spanning 1,736 sq. ft., this three-bedroom executive townhome is designed to impress. Enjoy 9"" smooth ceilings on both the main and second floors, creating a spacious and airy atmosphere. Luxurious 5 1/4"" engineered hardwood floors run throughout the home, complemented by sleek quartz countertops with undermount sinks. The kitchen features top-of-the-line stainless steel appliances, including a fridge, stove, dishwasher, and hood fan. The principal bedroom offers a private sanctuary with its walkout balcony and en-suite bathroom. Step outside to a large terrace, perfect for entertaining or relaxing. A generous laundry room with a sink ensures everyday convenience, while modern features like a Nest thermostat and video doorbell enhance comfort and security. The double-car garage completes this perfect picture of upscale living. **** EXTRAS **** Home under construction, viewings can be arranged (id:50886)
Property Details
| MLS® Number | N9417593 |
| Property Type | Single Family |
| Community Name | King City |
| AmenitiesNearBy | Place Of Worship, Public Transit |
| CommunityFeatures | Community Centre, School Bus |
| ParkingSpaceTotal | 4 |
Building
| BathroomTotal | 3 |
| BedroomsAboveGround | 3 |
| BedroomsTotal | 3 |
| Appliances | Dishwasher, Hood Fan, Refrigerator, Stove |
| BasementDevelopment | Unfinished |
| BasementType | N/a (unfinished) |
| ConstructionStyleAttachment | Attached |
| CoolingType | Central Air Conditioning |
| ExteriorFinish | Brick, Stone |
| FlooringType | Hardwood, Tile |
| FoundationType | Concrete |
| HalfBathTotal | 1 |
| HeatingFuel | Natural Gas |
| HeatingType | Forced Air |
| StoriesTotal | 3 |
| SizeInterior | 1499.9875 - 1999.983 Sqft |
| Type | Row / Townhouse |
| UtilityWater | Municipal Water |
Parking
| Garage |
Land
| Acreage | No |
| LandAmenities | Place Of Worship, Public Transit |
| Sewer | Sanitary Sewer |
| SizeDepth | 67 Ft ,1 In |
| SizeFrontage | 19 Ft ,8 In |
| SizeIrregular | 19.7 X 67.1 Ft |
| SizeTotalText | 19.7 X 67.1 Ft|under 1/2 Acre |
Rooms
| Level | Type | Length | Width | Dimensions |
|---|---|---|---|---|
| Second Level | Kitchen | 2.59 m | 3.66 m | 2.59 m x 3.66 m |
| Second Level | Eating Area | 3.15 m | 3.66 m | 3.15 m x 3.66 m |
| Second Level | Living Room | 4.67 m | 6.38 m | 4.67 m x 6.38 m |
| Second Level | Dining Room | 4.67 m | 6.38 m | 4.67 m x 6.38 m |
| Third Level | Primary Bedroom | 3.66 m | 3.66 m | 3.66 m x 3.66 m |
| Third Level | Bedroom 2 | 2.9 m | 3.07 m | 2.9 m x 3.07 m |
| Third Level | Bedroom 3 | 2.74 m | 2.74 m | 2.74 m x 2.74 m |
| Main Level | Study | 3.35 m | 2.46 m | 3.35 m x 2.46 m |
Utilities
| Cable | Available |
| Sewer | Available |
https://www.realtor.ca/real-estate/27558595/blk4-14-fred-beaton-place-king-king-city-king-city
Interested?
Contact us for more information
Michele Andrea Denniston
Broker
3600 Langstaff Rd., Ste14
Vaughan, Ontario L4L 9E7
Lou Grossi
Broker of Record
3600 Langstaff Rd., Ste14
Vaughan, Ontario L4L 9E7













