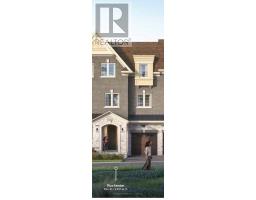Blk8-37 Jane Underhill Place King, Ontario L7B 1G2
$1,732,990Maintenance, Parcel of Tied Land
$158 Monthly
Maintenance, Parcel of Tied Land
$158 MonthlyDiscover the unparalleled luxury of the Rochester Model at Canterbury Lanes in King City. Spanning 2,431 sq. ft., this three-bedroom executive townhome features a convenient elevator. The main floor study offers a walkout to the backyard, making it perfect for a home office or relaxation space. The breakfast area opens onto a balcony, ideal for morning coffee. The principal bedroom includes a private balcony, large walk-in closet, and en-suite, providing a personal sanctuary. Enjoy the grandeur of 9' smooth ceilings on both the main and second floors. Throughout the home, 5 1/4"" engineered hardwood and quartz countertops with undermount sinks add elegance. The kitchen is equipped with stainless steel fridge, stove, dishwasher, and hood fan. A large laundry room with a sink connects to the mudroom for added convenience. An oversized garage offers extra storage. Modern amenities like a Nest thermostat and video door bell ensure comfort and security. **** EXTRAS **** Home under construction, viewings can be arranged (id:50886)
Property Details
| MLS® Number | N9417585 |
| Property Type | Single Family |
| Community Name | King City |
| AmenitiesNearBy | Place Of Worship, Public Transit, Schools |
| CommunityFeatures | Community Centre |
| ParkingSpaceTotal | 2 |
Building
| BathroomTotal | 4 |
| BedroomsAboveGround | 3 |
| BedroomsTotal | 3 |
| Appliances | Dishwasher, Hood Fan, Refrigerator, Stove |
| BasementDevelopment | Unfinished |
| BasementType | N/a (unfinished) |
| ConstructionStyleAttachment | Attached |
| CoolingType | Central Air Conditioning |
| ExteriorFinish | Brick, Stone |
| FlooringType | Hardwood, Tile |
| FoundationType | Concrete |
| HalfBathTotal | 2 |
| HeatingFuel | Natural Gas |
| HeatingType | Forced Air |
| StoriesTotal | 3 |
| SizeInterior | 1999.983 - 2499.9795 Sqft |
| Type | Row / Townhouse |
| UtilityWater | Municipal Water |
Parking
| Garage |
Land
| Acreage | No |
| LandAmenities | Place Of Worship, Public Transit, Schools |
| Sewer | Sanitary Sewer |
| SizeDepth | 84 Ft ,8 In |
| SizeFrontage | 19 Ft ,8 In |
| SizeIrregular | 19.7 X 84.7 Ft |
| SizeTotalText | 19.7 X 84.7 Ft|under 1/2 Acre |
| ZoningDescription | Residential |
Rooms
| Level | Type | Length | Width | Dimensions |
|---|---|---|---|---|
| Second Level | Kitchen | 2.69 m | 3.96 m | 2.69 m x 3.96 m |
| Second Level | Eating Area | 3.05 m | 3.78 m | 3.05 m x 3.78 m |
| Second Level | Dining Room | 2.54 m | 4.06 m | 2.54 m x 4.06 m |
| Second Level | Family Room | 3.2 m | 5.69 m | 3.2 m x 5.69 m |
| Third Level | Primary Bedroom | 3.81 m | 4.67 m | 3.81 m x 4.67 m |
| Third Level | Bedroom 2 | 2.82 m | 3.2 m | 2.82 m x 3.2 m |
| Third Level | Bedroom 3 | 2.82 m | 3.35 m | 2.82 m x 3.35 m |
| Main Level | Library | 3.17 m | 3.78 m | 3.17 m x 3.78 m |
| Main Level | Laundry Room | Measurements not available |
Utilities
| Cable | Available |
| Sewer | Available |
https://www.realtor.ca/real-estate/27558593/blk8-37-jane-underhill-place-king-king-city-king-city
Interested?
Contact us for more information
Michele Andrea Denniston
Broker
3600 Langstaff Rd., Ste14
Vaughan, Ontario L4L 9E7
Lou Grossi
Broker of Record
3600 Langstaff Rd., Ste14
Vaughan, Ontario L4L 9E7













