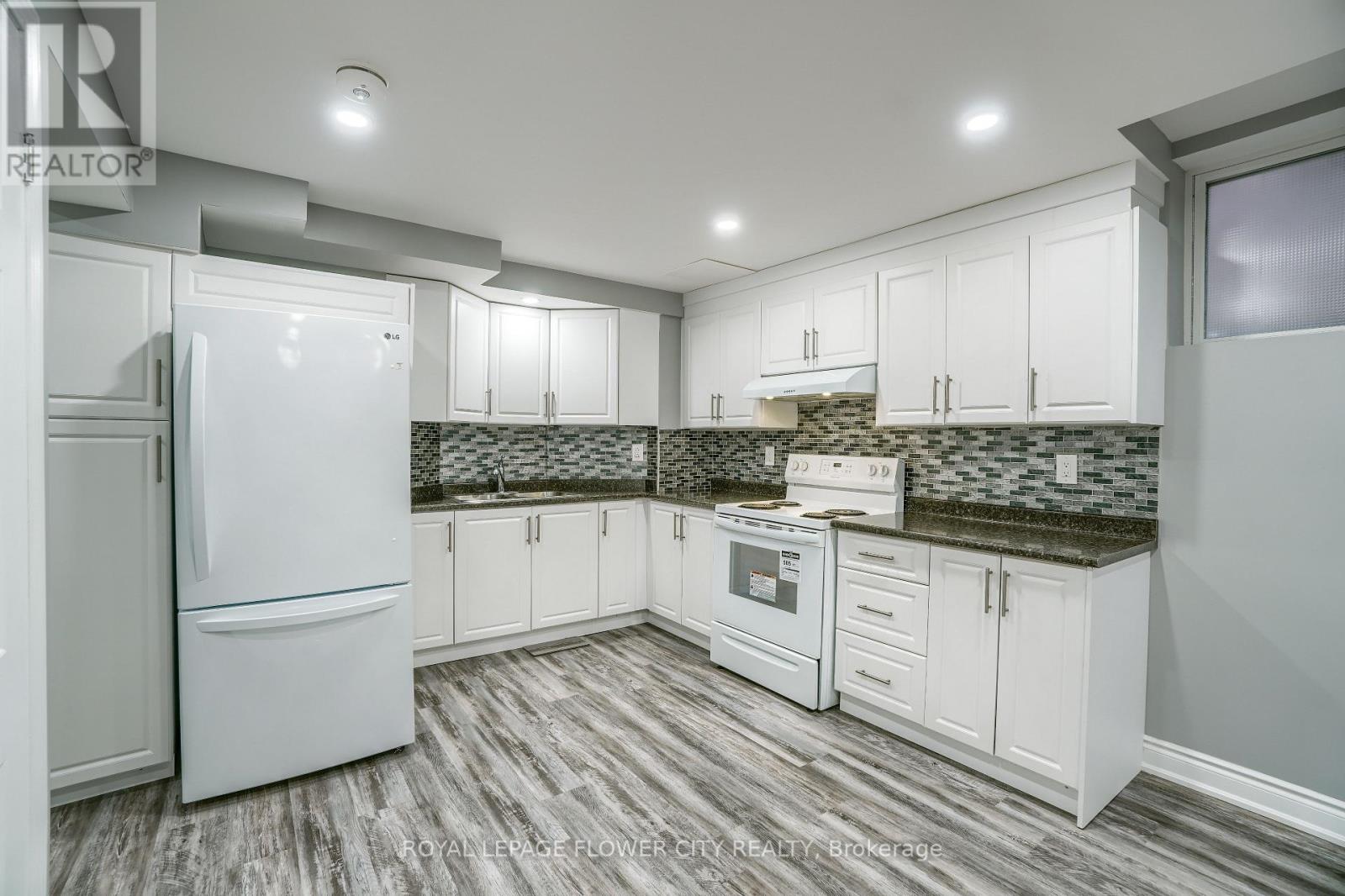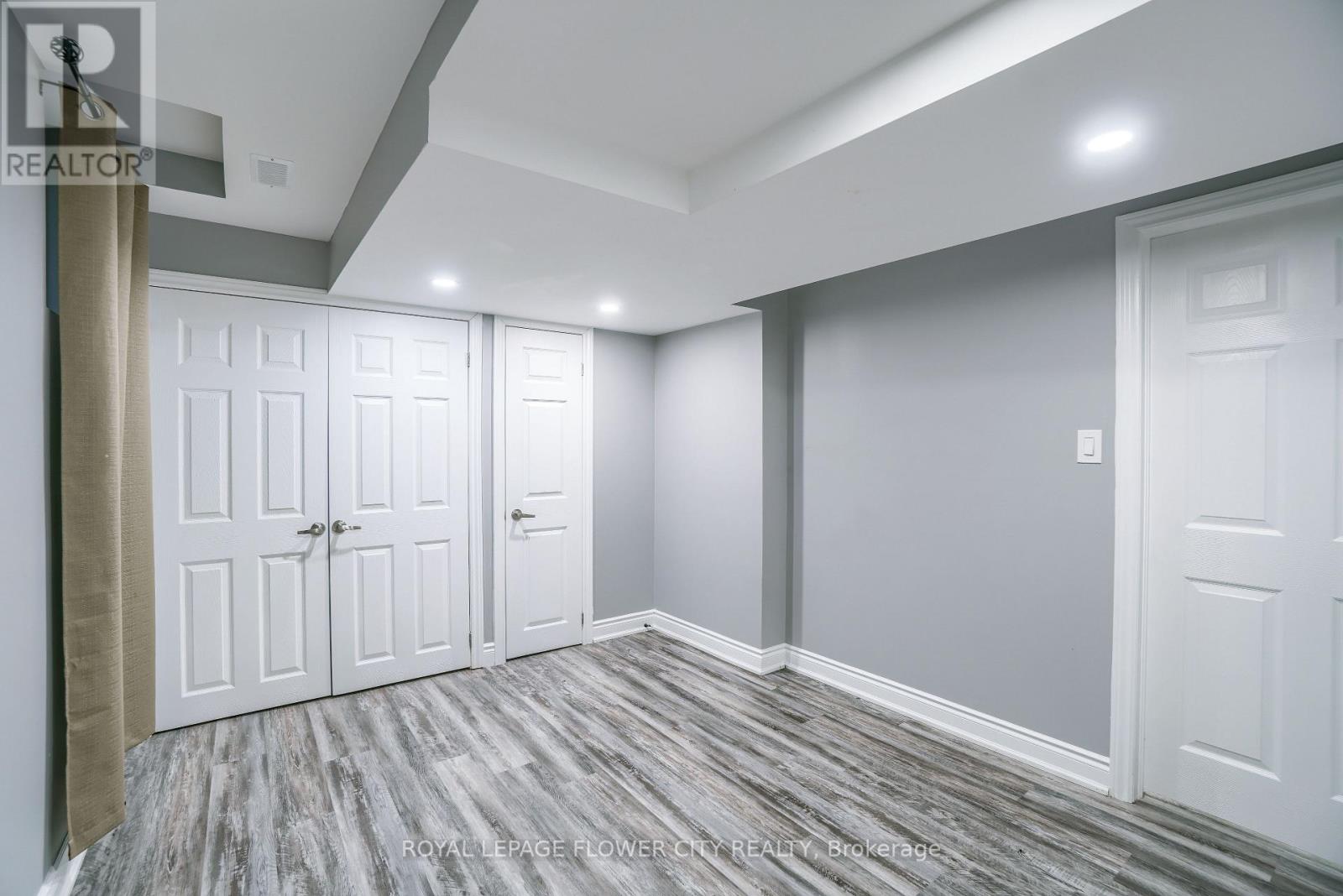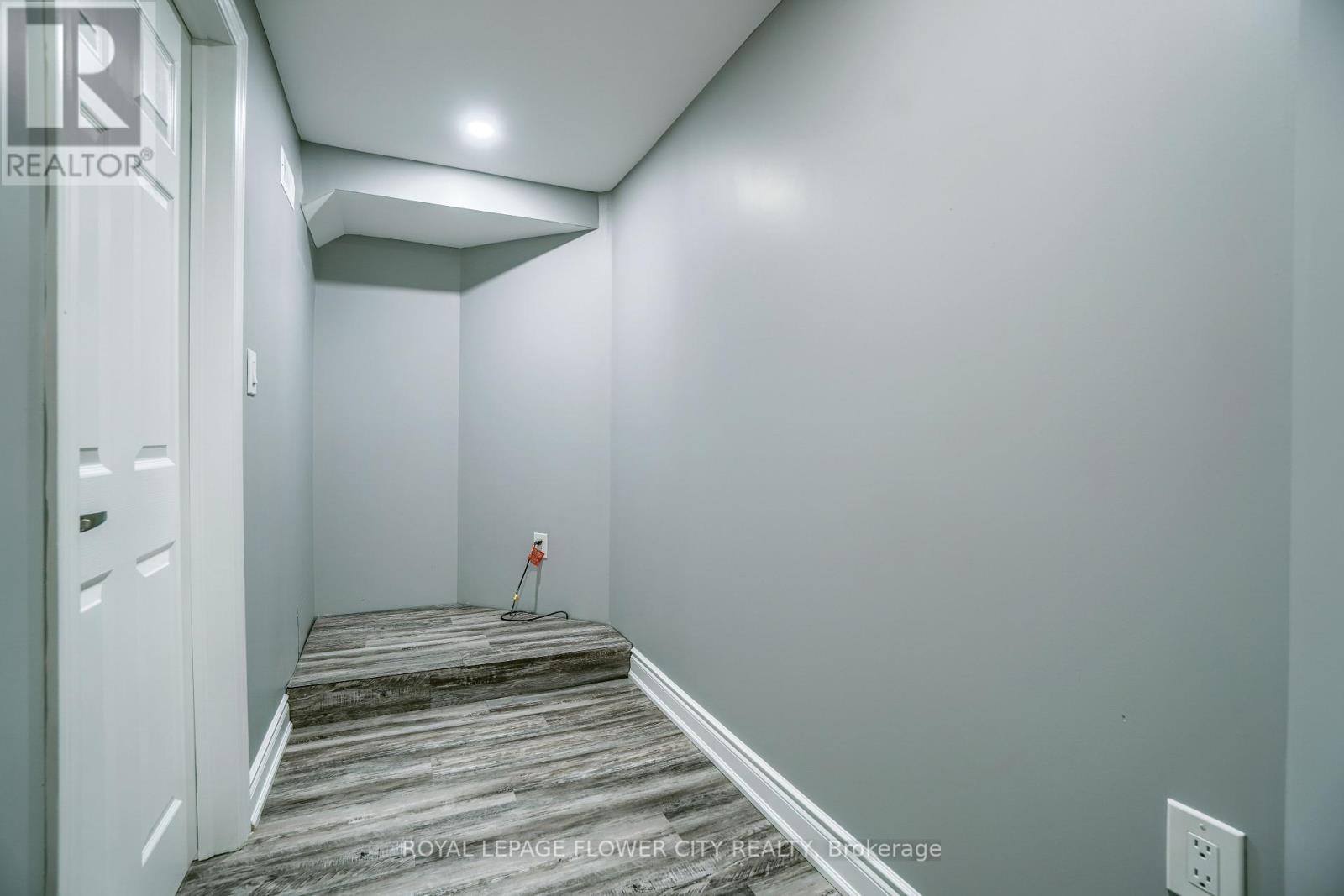Bsmnt - 16 Drinkwater Road Brampton, Ontario L6Y 4T6
1 Bedroom
1 Bathroom
699.9943 - 1099.9909 sqft
Fireplace
Central Air Conditioning
Forced Air
$1,699 Monthly
This Lovely 1 Bedroom Legal Basement- in a very desirable location, Across from park, Private laundry, 3pc en suite bath., walk in closet, Quality Laminate floors Thru-out, close to shopping, 401 and 407, schools; St. Augustine secondary school, sir William gage middle school, Queen st,. public school, Sheridan college and all other amenities of life. Don't Miss it. Its Very Rare Basement. **** EXTRAS **** Existing Appliance for tenant use... fridge, stove, washer, dryer. (id:50886)
Property Details
| MLS® Number | W10418537 |
| Property Type | Single Family |
| Community Name | Fletcher's West |
| AmenitiesNearBy | Place Of Worship, Public Transit, Park |
| Features | In Suite Laundry, Sump Pump |
| ParkingSpaceTotal | 1 |
| Structure | Shed |
Building
| BathroomTotal | 1 |
| BedroomsAboveGround | 1 |
| BedroomsTotal | 1 |
| Amenities | Fireplace(s) |
| BasementFeatures | Apartment In Basement, Separate Entrance |
| BasementType | N/a |
| ConstructionStyleAttachment | Detached |
| CoolingType | Central Air Conditioning |
| ExteriorFinish | Brick |
| FireplacePresent | Yes |
| FlooringType | Laminate |
| FoundationType | Concrete |
| HeatingFuel | Natural Gas |
| HeatingType | Forced Air |
| StoriesTotal | 2 |
| SizeInterior | 699.9943 - 1099.9909 Sqft |
| Type | House |
| UtilityWater | Municipal Water |
Parking
| Garage |
Land
| Acreage | No |
| FenceType | Fenced Yard |
| LandAmenities | Place Of Worship, Public Transit, Park |
| SizeDepth | 106 Ft ,3 In |
| SizeFrontage | 39 Ft ,7 In |
| SizeIrregular | 39.6 X 106.3 Ft ; Legal Basement Apartmnt |
| SizeTotalText | 39.6 X 106.3 Ft ; Legal Basement Apartmnt|under 1/2 Acre |
Rooms
| Level | Type | Length | Width | Dimensions |
|---|---|---|---|---|
| Basement | Living Room | 9.1 m | 5.45 m | 9.1 m x 5.45 m |
| Basement | Dining Room | 9.1 m | 5.45 m | 9.1 m x 5.45 m |
| Basement | Kitchen | 9.1 m | 5.45 m | 9.1 m x 5.45 m |
| Basement | Bedroom | 4.22 m | 2.9 m | 4.22 m x 2.9 m |
| Basement | Laundry Room | 1.47 m | 1.88 m | 1.47 m x 1.88 m |
Utilities
| Cable | Installed |
| Sewer | Installed |
Interested?
Contact us for more information
Dave Merat
Broker
Royal LePage Flower City Realty
30 Topflight Dr #11
Mississauga, Ontario L5S 0A8
30 Topflight Dr #11
Mississauga, Ontario L5S 0A8



















































