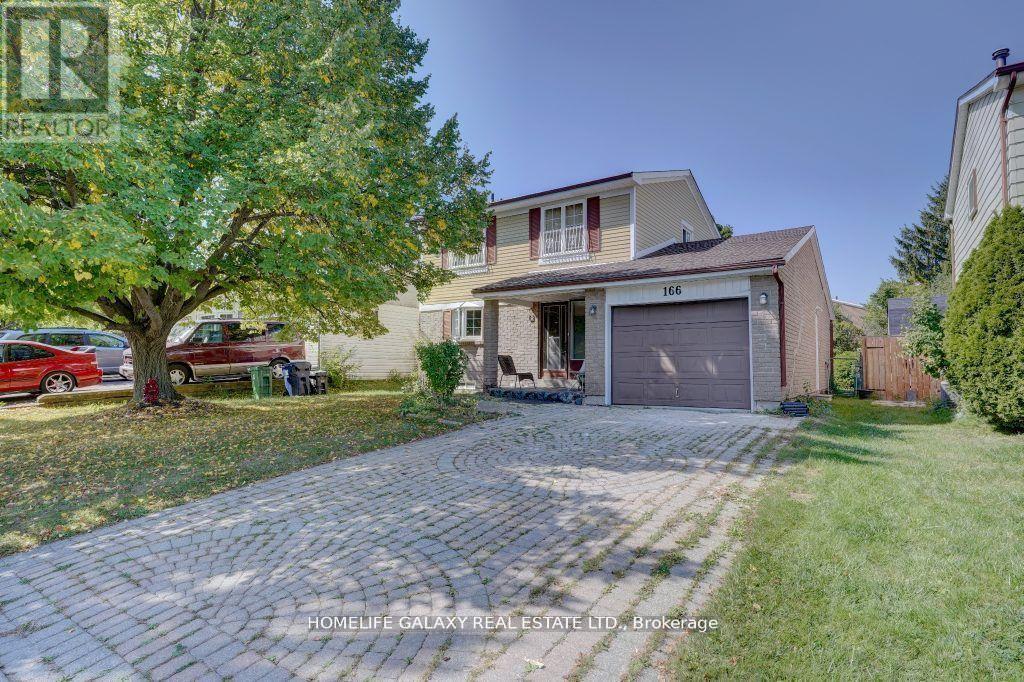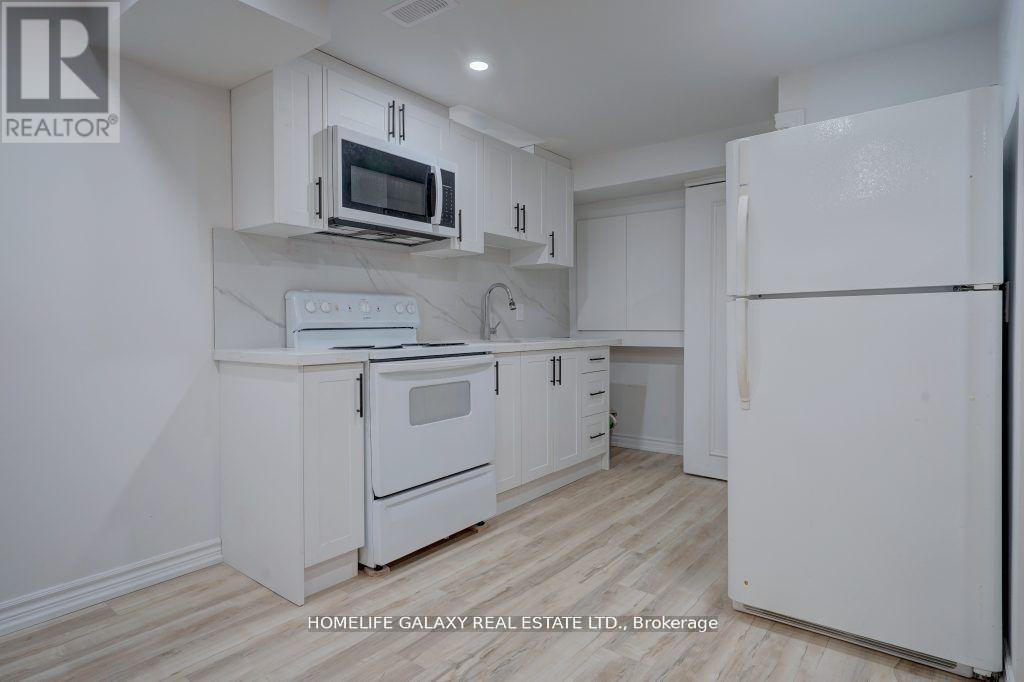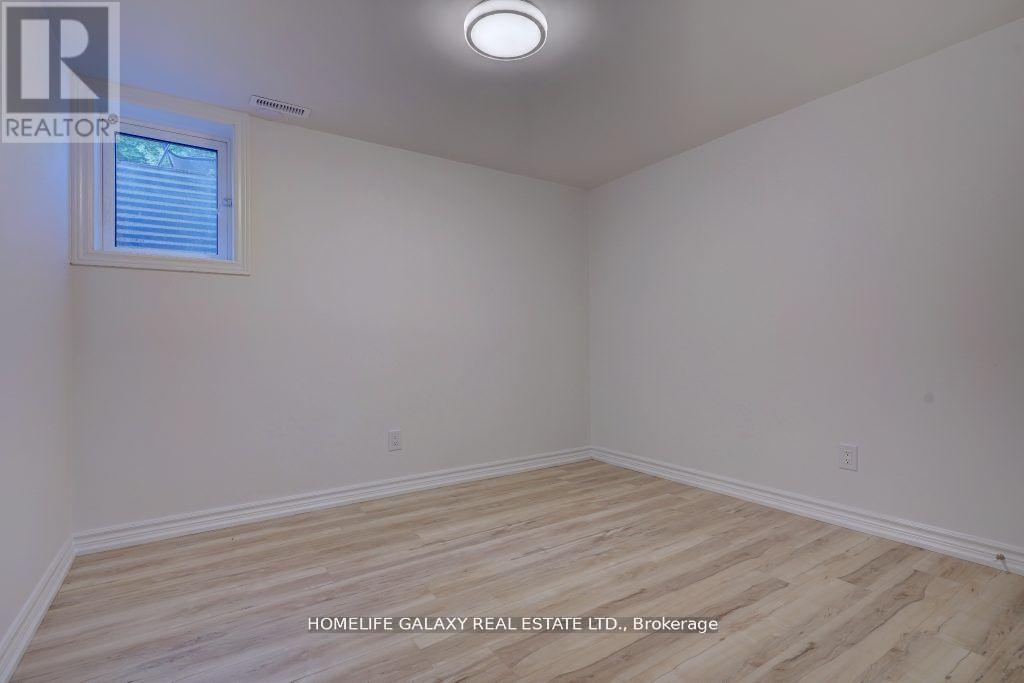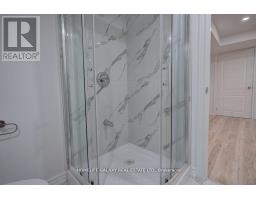Bsmnt - 166 John Tabor Trail Toronto, Ontario M1B 2R1
$1,825 Monthly
Family Friendly Neighbourhood! Spacious and well-maintained 2-Bedroom,1-Washroom 1 Parking Basement Apartment. This unit offers easy access to nearby schools, shopping centers, and major highways, including Hwy 401. Convenience of TTC Bus Services and Proximity to the Toronto Zoo, Parks, and Many Other Amenities. Tenant to pay 40% Utilities. (id:50886)
Property Details
| MLS® Number | E12182617 |
| Property Type | Single Family |
| Community Name | Malvern |
| Parking Space Total | 1 |
Building
| Bathroom Total | 1 |
| Bedrooms Above Ground | 2 |
| Bedrooms Total | 2 |
| Appliances | Dryer, Stove, Washer, Refrigerator |
| Basement Features | Apartment In Basement |
| Basement Type | N/a |
| Construction Style Attachment | Detached |
| Cooling Type | Central Air Conditioning |
| Exterior Finish | Brick |
| Flooring Type | Vinyl |
| Foundation Type | Concrete |
| Heating Fuel | Natural Gas |
| Heating Type | Forced Air |
| Stories Total | 2 |
| Size Interior | 1,100 - 1,500 Ft2 |
| Type | House |
| Utility Water | Municipal Water |
Parking
| Attached Garage | |
| Garage |
Land
| Acreage | No |
| Sewer | Sanitary Sewer |
| Size Depth | 111 Ft ,6 In |
| Size Frontage | 45 Ft |
| Size Irregular | 45 X 111.5 Ft |
| Size Total Text | 45 X 111.5 Ft |
Rooms
| Level | Type | Length | Width | Dimensions |
|---|---|---|---|---|
| Basement | Living Room | 4.53 m | 3.36 m | 4.53 m x 3.36 m |
| Basement | Kitchen | 2.86 m | 2.63 m | 2.86 m x 2.63 m |
| Basement | Primary Bedroom | 3.12 m | 2.97 m | 3.12 m x 2.97 m |
| Basement | Bedroom 2 | 3.09 m | 2.98 m | 3.09 m x 2.98 m |
https://www.realtor.ca/real-estate/28387224/bsmnt-166-john-tabor-trail-toronto-malvern-malvern
Contact Us
Contact us for more information
Karu Kandiah
Broker
(416) 284-5555
80 Corporate Dr #210
Toronto, Ontario M1H 3G5
(416) 284-5555
(416) 284-5727
Watson Karunakaran
Salesperson
80 Corporate Dr #210
Toronto, Ontario M1H 3G5
(416) 284-5555
(416) 284-5727





























