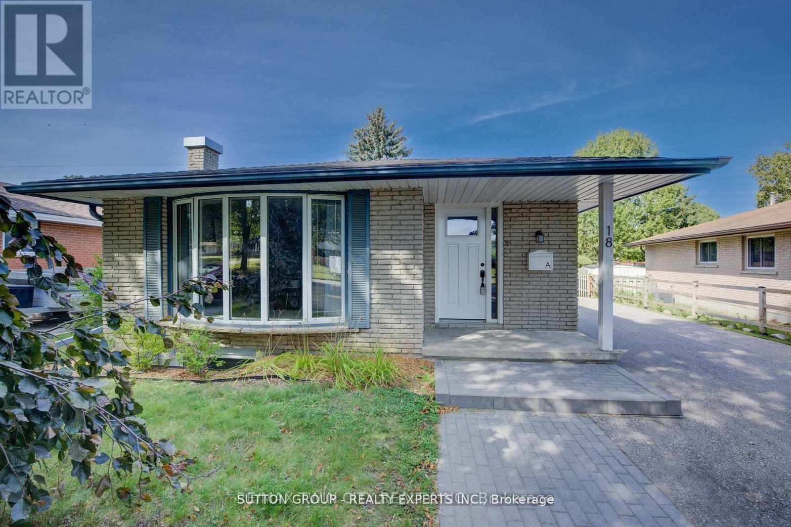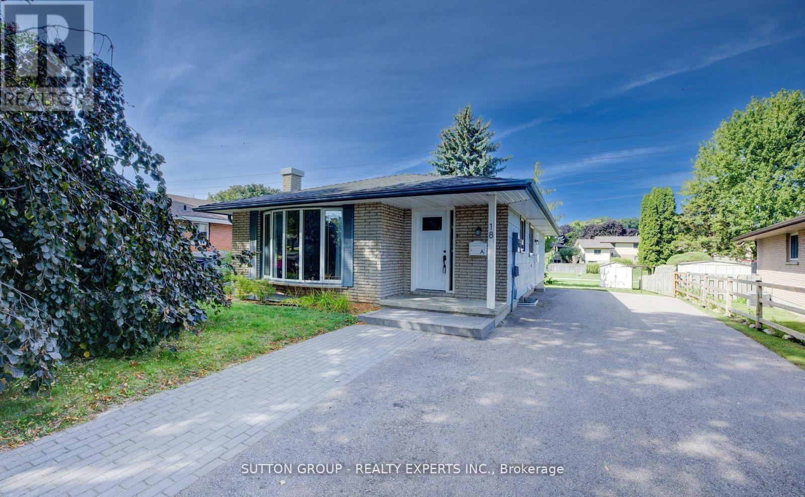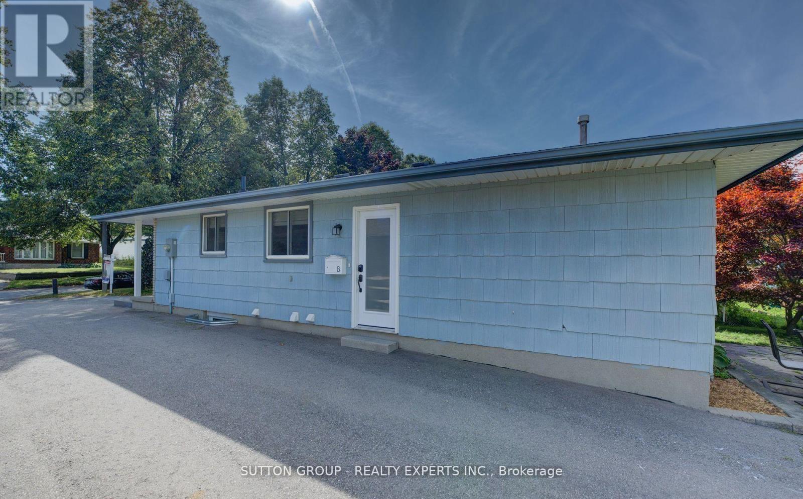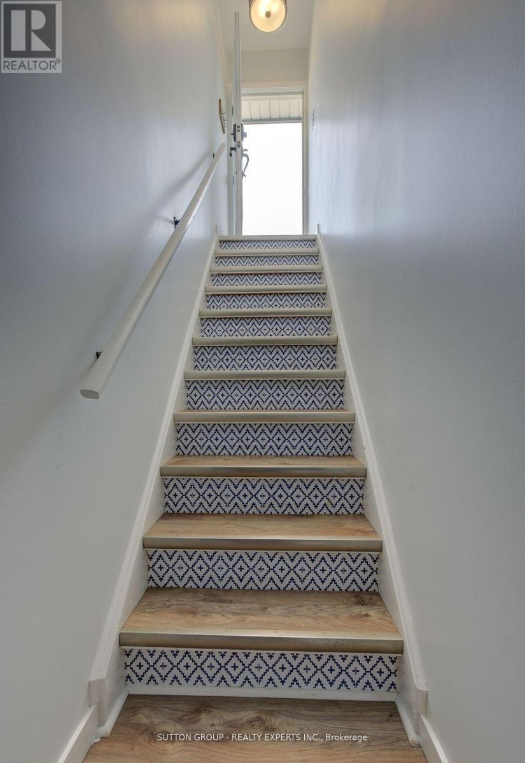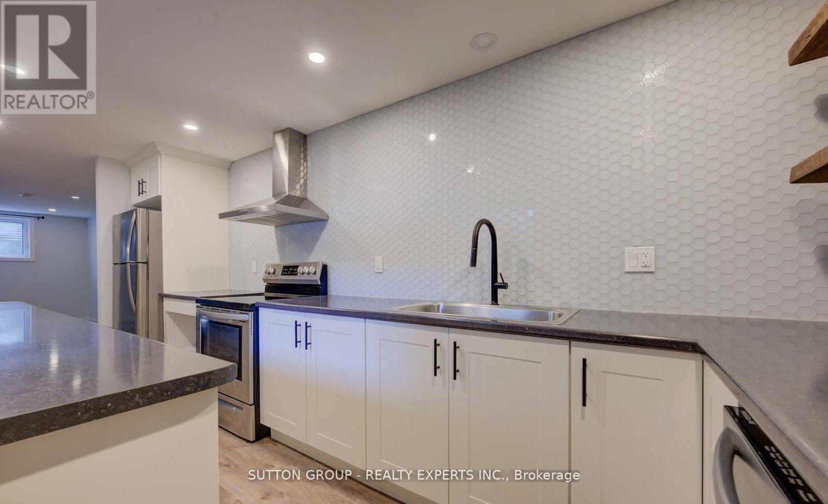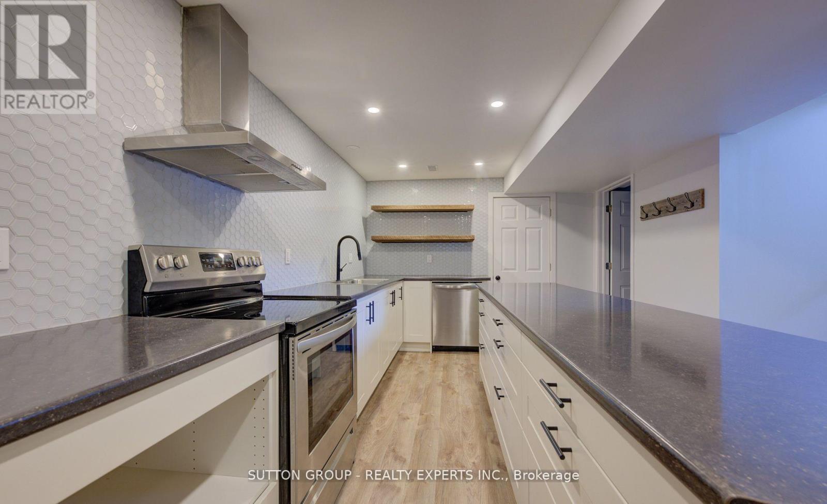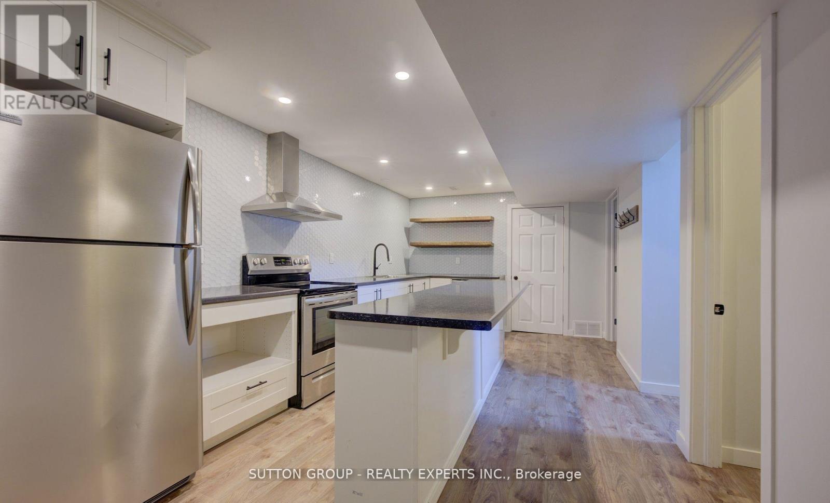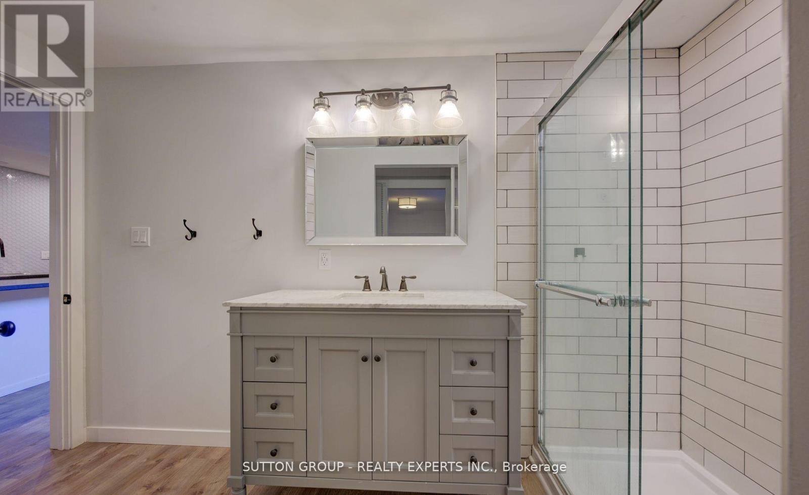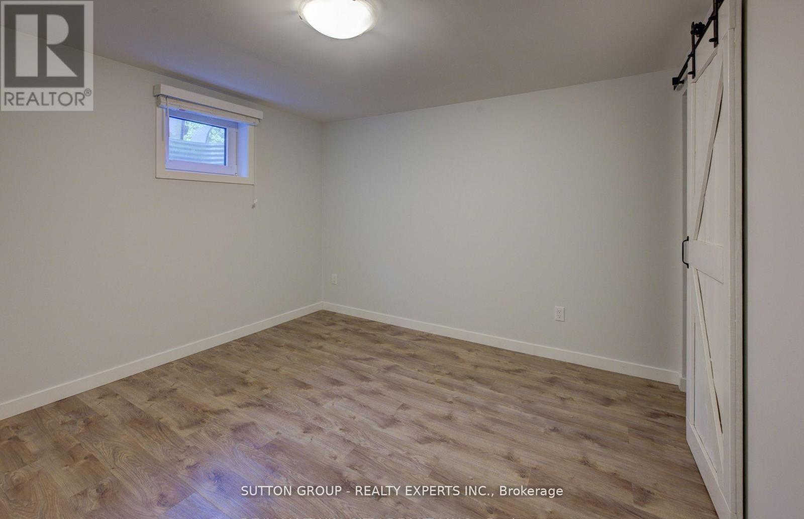Bsmnt - 18 Jay Court Kitchener, Ontario N2E 1P8
$1,800 Monthly
Great Location! Immaculate Basement for Rent in a Sought-After Neighborhood. This charming home, located on a quiet court, offers the perfect balance of comfort and convenience With 2 spacious bedrooms and 1 washroom, ideal for small families or professionals looking for a peaceful yet well-connected living space. The Interior Features 2 Spacious Bedrooms & 1 Washroom. Large Living Room Perfect for relaxing or entertaining. Expansive Kitchen Fully equipped with S/S appliances. Separate Laundry in the Basement for Extra convenience. LVP flooring throughout, for a clean and modern feel. The double-wide driveway parks 6+ Cars. Close To All Amenities, Schools, Hwy, Shopping, Parks, Trails, Public Transport, 5 mins to Fairview Mall, 14 mins to University Waterloo and Laurier University, 8 Mins to Conestoga College, Hospital. The home backs onto the McLennan Trail with easy access to McLennan Park. (id:50886)
Property Details
| MLS® Number | X12213334 |
| Property Type | Single Family |
| Amenities Near By | Hospital, Park, Place Of Worship |
| Features | Cul-de-sac, Conservation/green Belt, Sump Pump |
| Parking Space Total | 2 |
Building
| Bathroom Total | 1 |
| Bedrooms Above Ground | 2 |
| Bedrooms Total | 2 |
| Amenities | Separate Electricity Meters |
| Appliances | Dryer, Washer, Window Coverings |
| Architectural Style | Bungalow |
| Basement Features | Apartment In Basement, Separate Entrance |
| Basement Type | N/a |
| Construction Style Attachment | Detached |
| Cooling Type | Central Air Conditioning |
| Exterior Finish | Brick Facing |
| Heating Fuel | Natural Gas |
| Heating Type | Forced Air |
| Stories Total | 1 |
| Size Interior | 0 - 699 Ft2 |
| Type | House |
| Utility Water | Municipal Water |
Parking
| No Garage | |
| Tandem |
Land
| Acreage | No |
| Land Amenities | Hospital, Park, Place Of Worship |
| Sewer | Sanitary Sewer |
| Size Depth | 133 Ft ,10 In |
| Size Frontage | 21 Ft ,8 In |
| Size Irregular | 21.7 X 133.9 Ft ; 133.90 Ft X 59.54 Ft X 125.40 Ft X 21.71 |
| Size Total Text | 21.7 X 133.9 Ft ; 133.90 Ft X 59.54 Ft X 125.40 Ft X 21.71|under 1/2 Acre |
Rooms
| Level | Type | Length | Width | Dimensions |
|---|---|---|---|---|
| Basement | Living Room | 5.31 m | 3.2 m | 5.31 m x 3.2 m |
| Basement | Kitchen | 5.28 m | 4.14 m | 5.28 m x 4.14 m |
| Basement | Primary Bedroom | 3.48 m | 3.38 m | 3.48 m x 3.38 m |
| Basement | Bedroom 2 | 3.45 m | 3.38 m | 3.45 m x 3.38 m |
| Basement | Bathroom | Measurements not available |
Utilities
| Cable | Available |
| Electricity | Available |
| Sewer | Available |
https://www.realtor.ca/real-estate/28453683/bsmnt-18-jay-court-kitchener
Contact Us
Contact us for more information
Savdeep Singh
Broker
www.realtorsavdeep.ca/
60 Gillingham Drive #400
Brampton, Ontario L6X 0Z9
(905) 458-7979
(905) 458-1220
www.suttonexperts.com/

