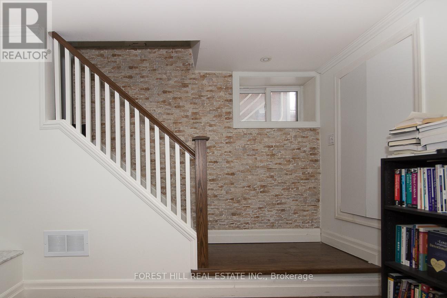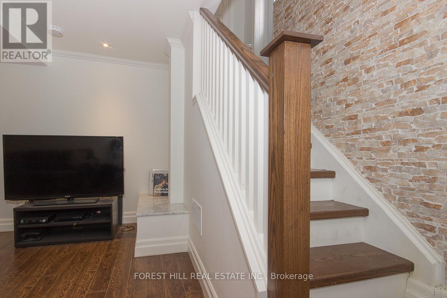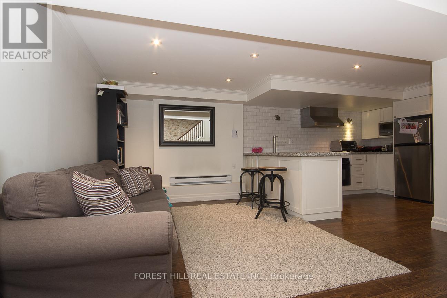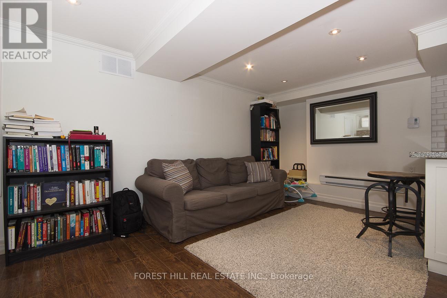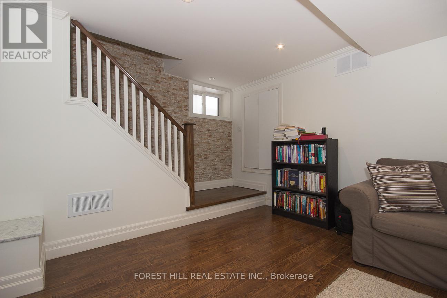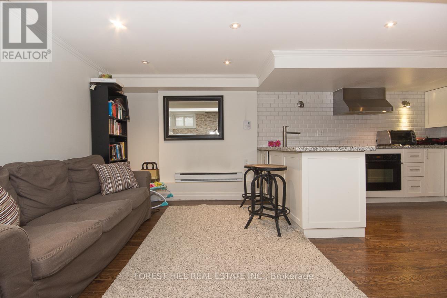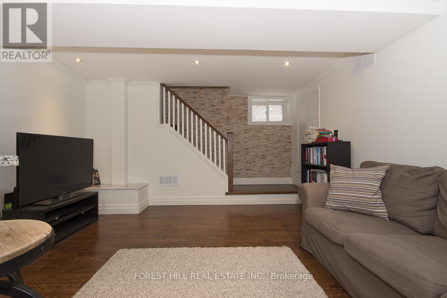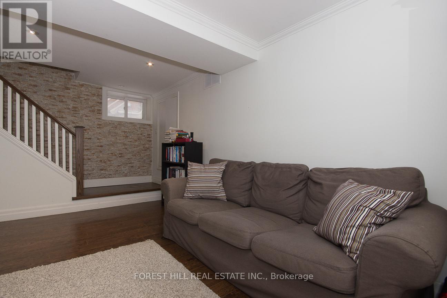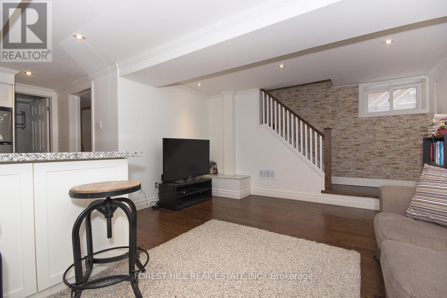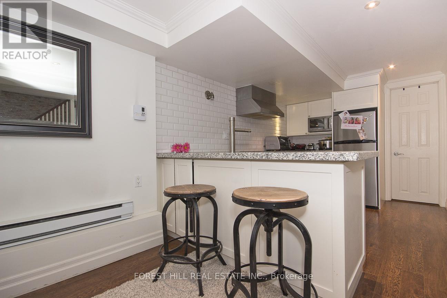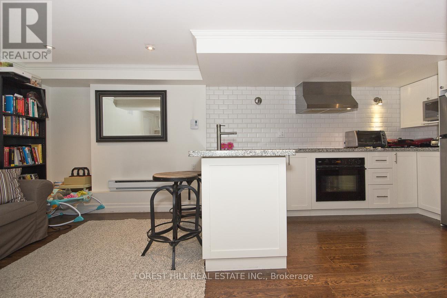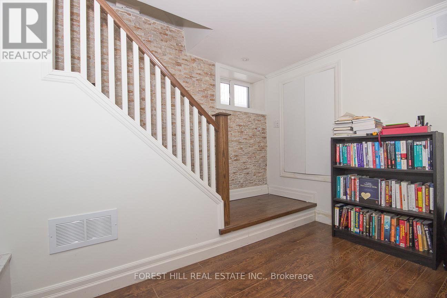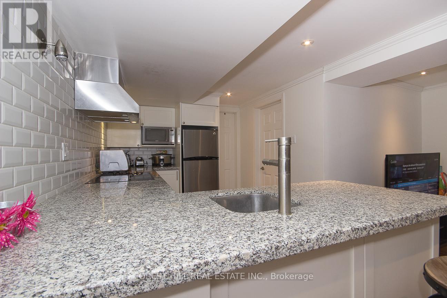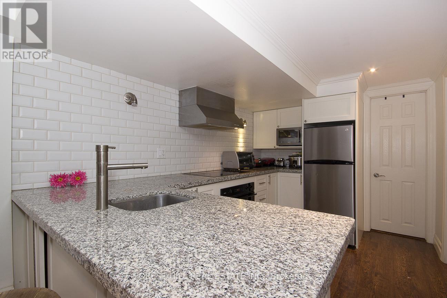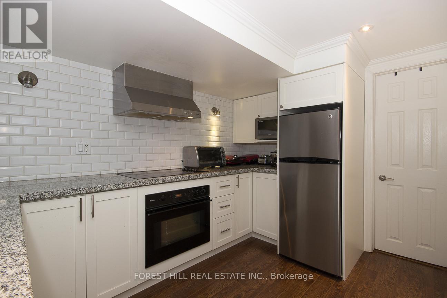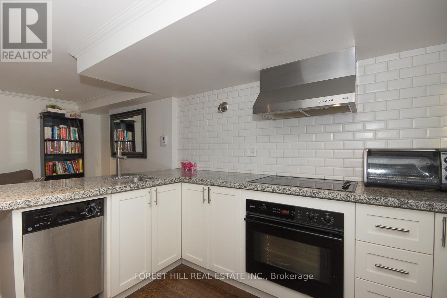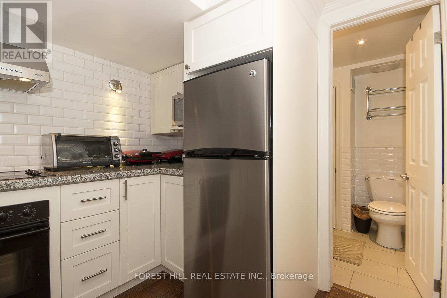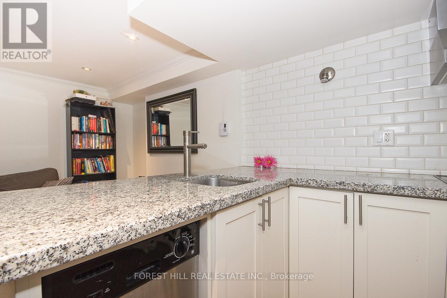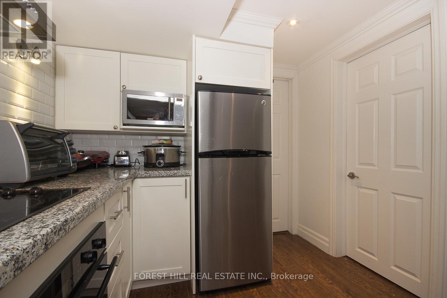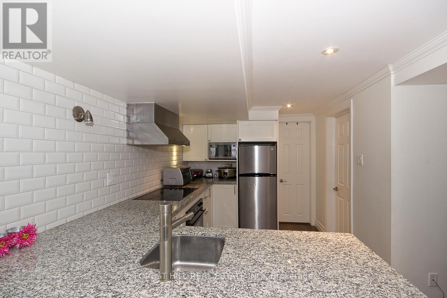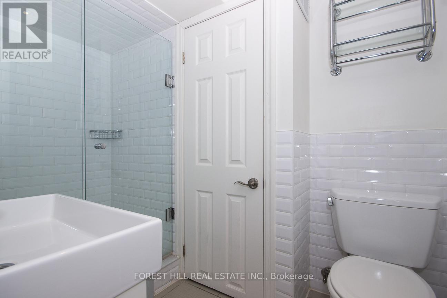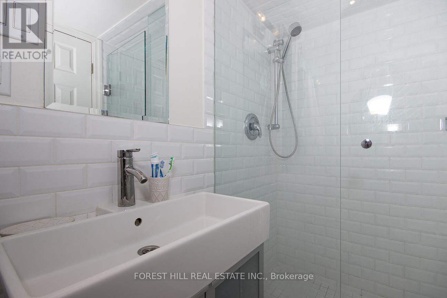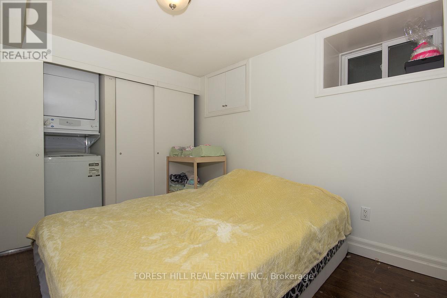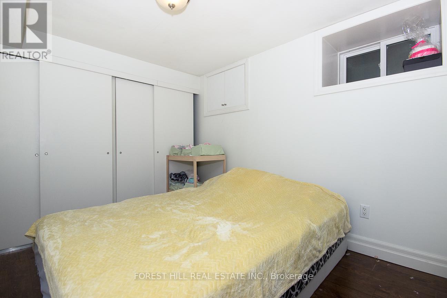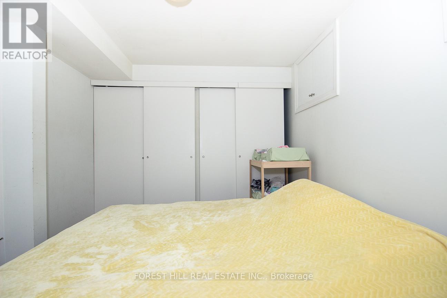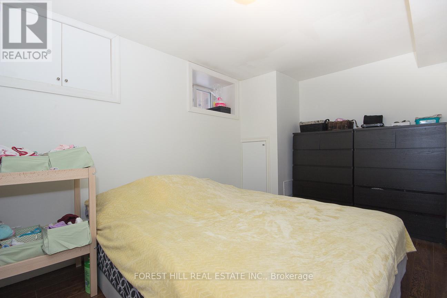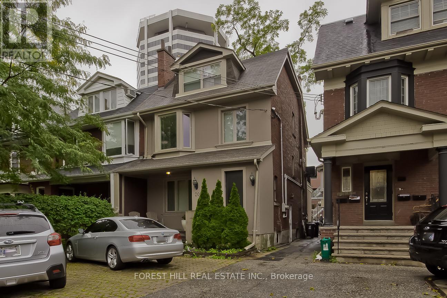Bsmnt - 20 Ferndale Avenue Toronto, Ontario M4T 2B3
1 Bedroom
1 Bathroom
2,000 - 2,500 ft2
Central Air Conditioning
Forced Air
$1,625 Monthly
Stylish & Ultra-Cozy Open-Concept Basement Apartment with Private Laundry! Fantastic location with a 94 Walk Score just steps to St. Clair subway, supermarkets, banks, restaurants, and all city amenities within minutes. Thoughtfully designed layout with no wasted space. Charming exposed brick feature wall, modern open-concept kitchen with stainless steel appliances, and sleek granite countertops. (id:50886)
Property Details
| MLS® Number | C12337481 |
| Property Type | Multi-family |
| Community Name | Rosedale-Moore Park |
| Features | Carpet Free |
Building
| Bathroom Total | 1 |
| Bedrooms Above Ground | 1 |
| Bedrooms Total | 1 |
| Appliances | Cooktop, Dishwasher, Dryer, Microwave, Oven, Washer, Refrigerator |
| Basement Features | Apartment In Basement |
| Basement Type | N/a |
| Cooling Type | Central Air Conditioning |
| Exterior Finish | Brick, Stucco |
| Flooring Type | Laminate |
| Foundation Type | Unknown |
| Heating Fuel | Natural Gas |
| Heating Type | Forced Air |
| Size Interior | 2,000 - 2,500 Ft2 |
| Type | Triplex |
| Utility Water | Municipal Water |
Parking
| No Garage |
Land
| Acreage | No |
| Sewer | Sanitary Sewer |
| Size Depth | 112 Ft ,6 In |
| Size Frontage | 25 Ft |
| Size Irregular | 25 X 112.5 Ft |
| Size Total Text | 25 X 112.5 Ft |
Rooms
| Level | Type | Length | Width | Dimensions |
|---|---|---|---|---|
| Basement | Living Room | 3.85 m | 2.75 m | 3.85 m x 2.75 m |
| Basement | Dining Room | 2.6 m | 1.65 m | 2.6 m x 1.65 m |
| Basement | Kitchen | 3.6 m | 2.56 m | 3.6 m x 2.56 m |
| Basement | Bedroom | 3.8 m | 2.65 m | 3.8 m x 2.65 m |
Contact Us
Contact us for more information
Donna Bulika
Broker
www.donnabulika.com/
www.facebook.com/DonnaForestHill
twitter.com/DonnaBulika
www.linkedin.com/profile/view?id=92795767&trk=nav_responsive_tab_profile
Forest Hill Real Estate Inc.
28a Hazelton Avenue
Toronto, Ontario M5R 2E2
28a Hazelton Avenue
Toronto, Ontario M5R 2E2
(416) 975-5588
(416) 975-8599

