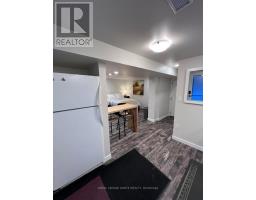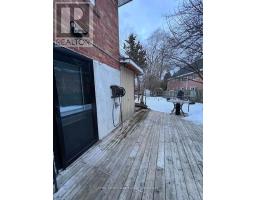Bsmnt - 208 Rosemount Avenue Toronto, Ontario M9N 3C3
1 Bathroom
Bungalow
Central Air Conditioning
Forced Air
$1,800 Monthly
**ALL INCLUSIVE** Fully Furnished & Renovated Lower Level Studio Apartment With Separate Entrance And Lots Of Natural Light. Very Large and Spacious Bachelor With Custom Kitchen &Granite Counter Tops, New Flooring, Pot Lights Throughout. Family Friendly NeighbourhoodMinutes To Parks, Groceries, Schools, Hwy, Steps To Transit. ALL UTILITIES AND FREE HIGH-SPEED INTERNET INCLUDED IN MONTHLY RENT. (id:50886)
Property Details
| MLS® Number | W11997780 |
| Property Type | Single Family |
| Community Name | Weston |
| Communication Type | High Speed Internet |
| Features | Carpet Free |
Building
| Bathroom Total | 1 |
| Architectural Style | Bungalow |
| Basement Development | Finished |
| Basement Features | Separate Entrance, Walk Out |
| Basement Type | N/a (finished) |
| Construction Style Attachment | Semi-detached |
| Cooling Type | Central Air Conditioning |
| Exterior Finish | Brick |
| Flooring Type | Laminate |
| Foundation Type | Concrete |
| Heating Fuel | Natural Gas |
| Heating Type | Forced Air |
| Stories Total | 1 |
| Type | House |
| Utility Water | Municipal Water |
Parking
| No Garage | |
| Street |
Land
| Acreage | No |
| Sewer | Sanitary Sewer |
| Size Depth | 117 Ft |
| Size Frontage | 32 Ft ,9 In |
| Size Irregular | 32.75 X 117.08 Ft |
| Size Total Text | 32.75 X 117.08 Ft |
Rooms
| Level | Type | Length | Width | Dimensions |
|---|---|---|---|---|
| Basement | Recreational, Games Room | 3.6 m | 3.55 m | 3.6 m x 3.55 m |
| Basement | Kitchen | 2.43 m | 1.14 m | 2.43 m x 1.14 m |
| Basement | Family Room | 6.24 m | 4.36 m | 6.24 m x 4.36 m |
Utilities
| Electricity | Installed |
| Sewer | Installed |
https://www.realtor.ca/real-estate/27973968/bsmnt-208-rosemount-avenue-toronto-weston-weston
Contact Us
Contact us for more information
Gowtham Kajendran
Salesperson
Royal LePage Ignite Realty
D2 - 795 Milner Avenue
Toronto, Ontario M1B 3C3
D2 - 795 Milner Avenue
Toronto, Ontario M1B 3C3
(416) 282-3333
(416) 272-3333
www.igniterealty.ca

















