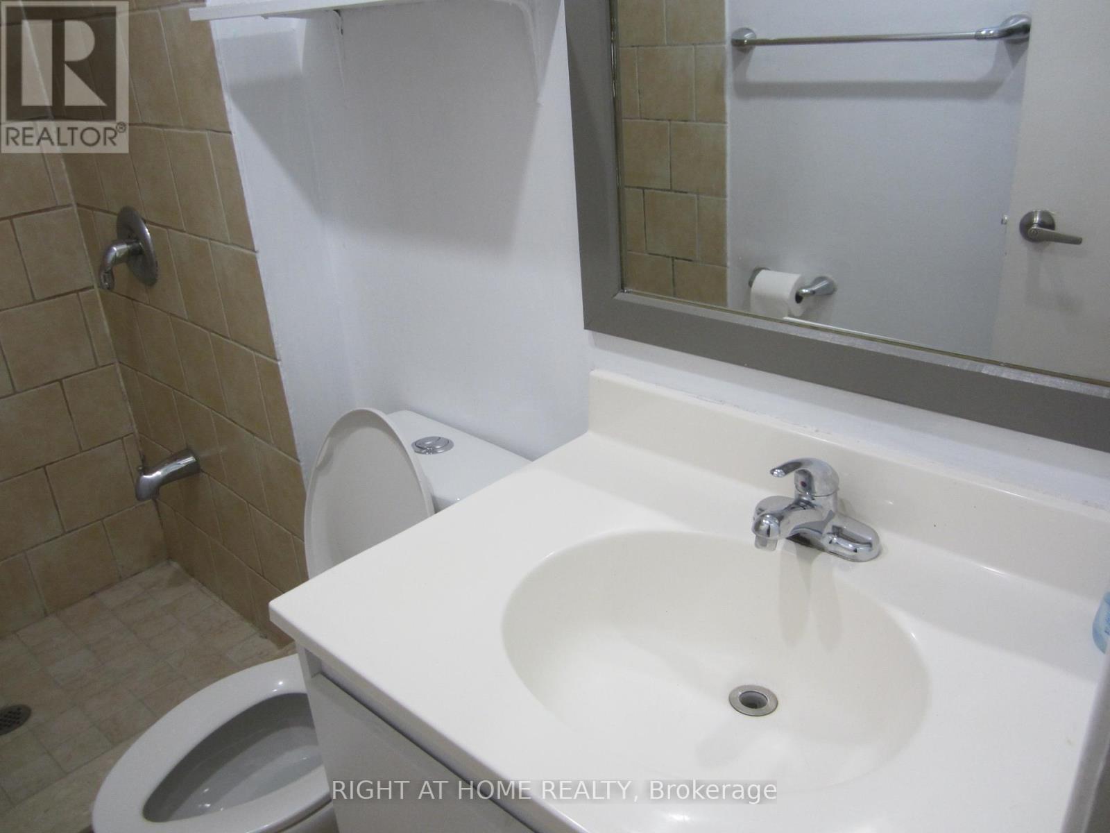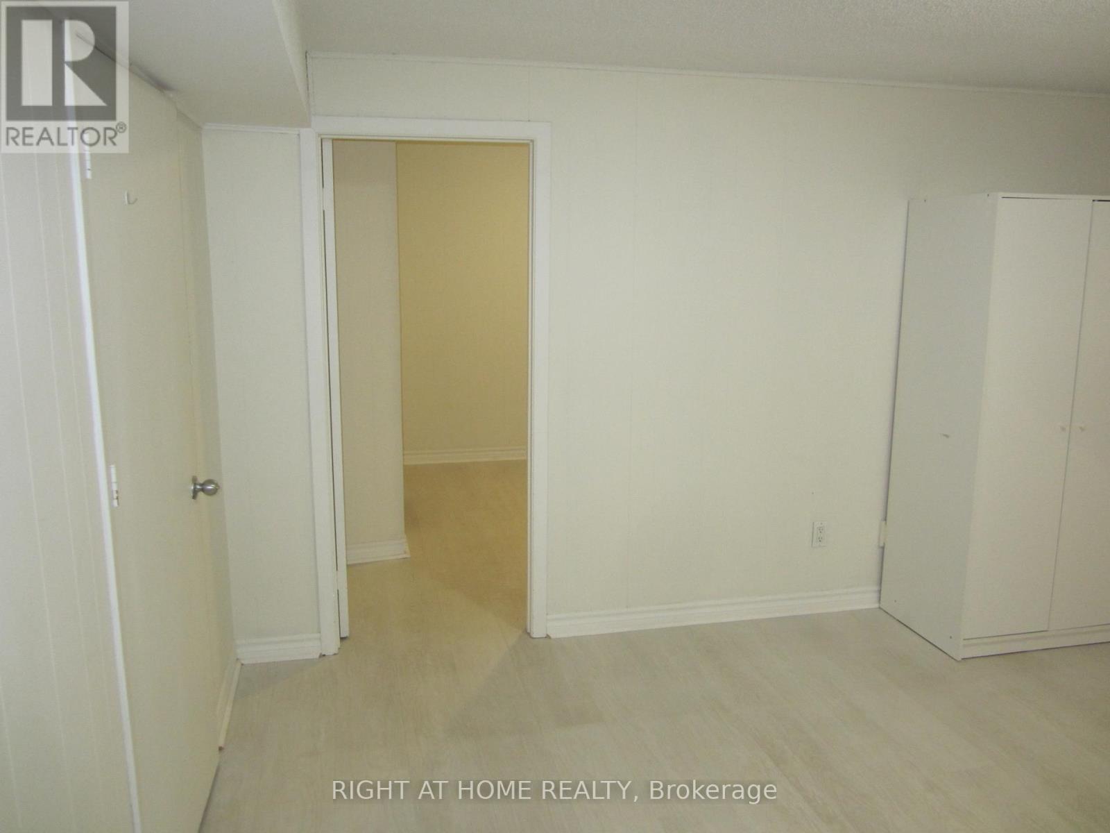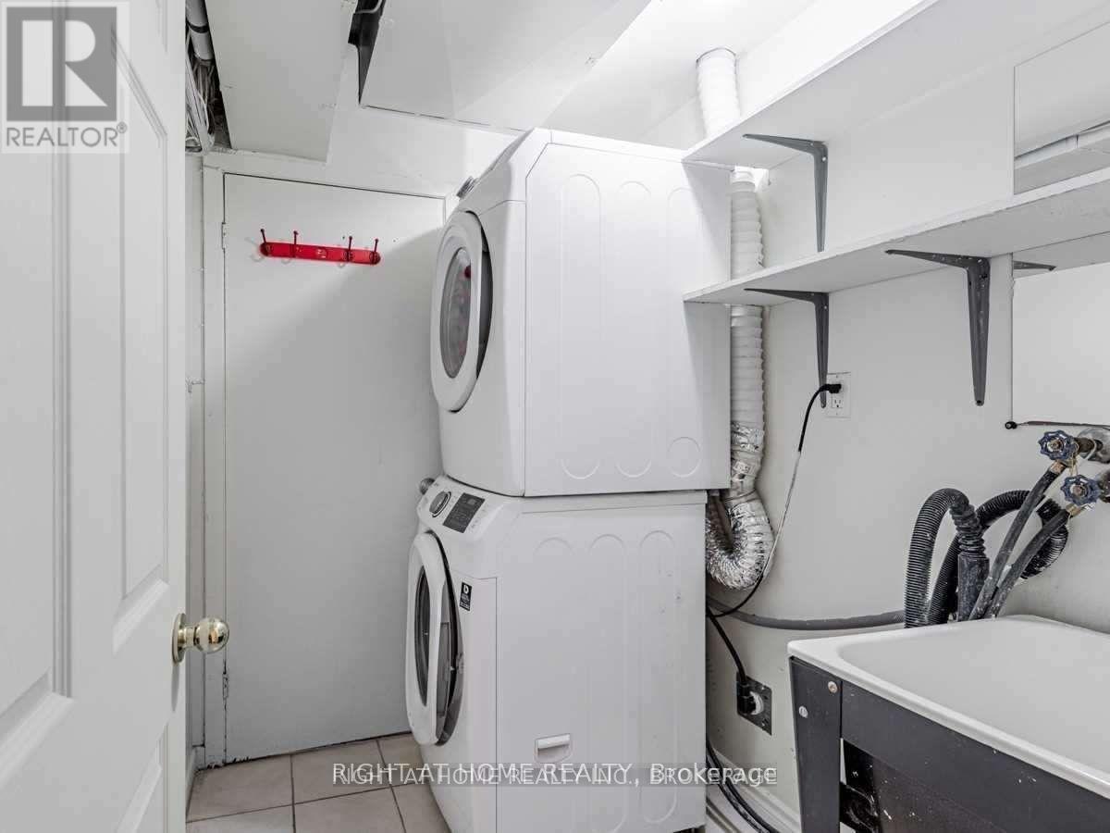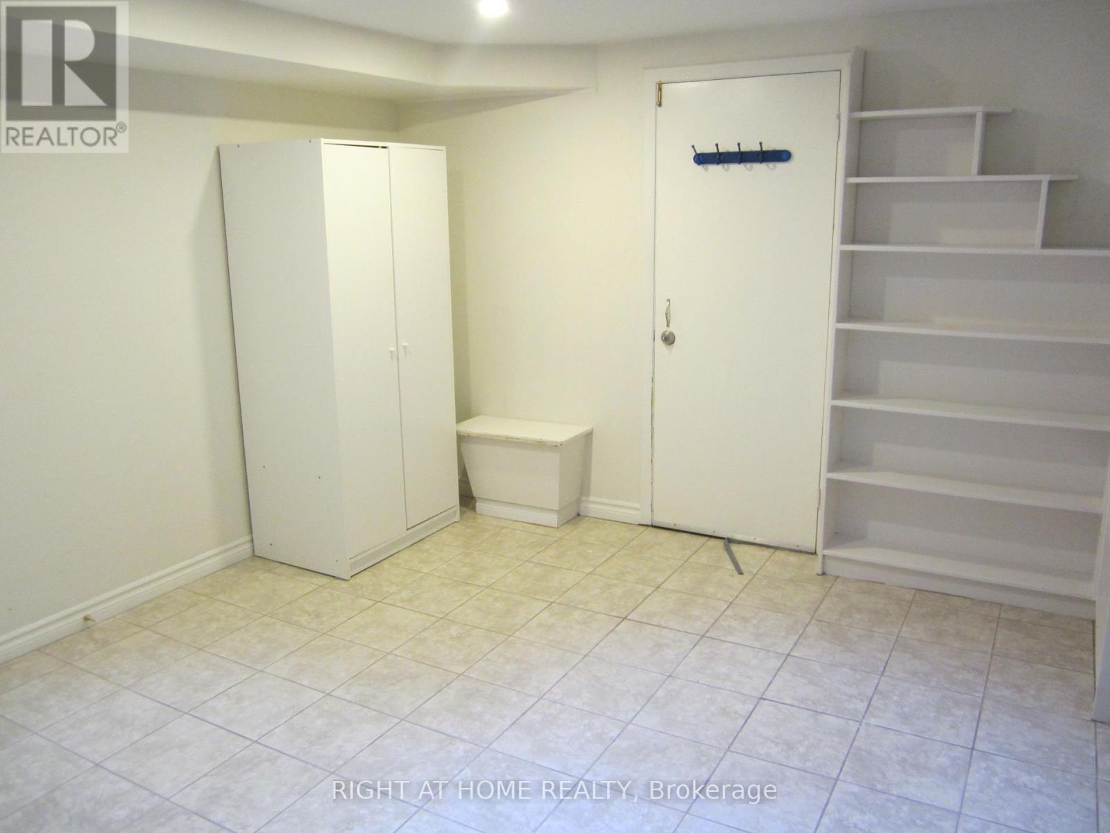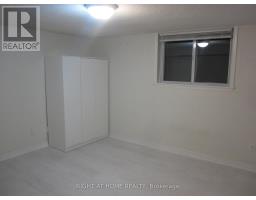Bsmnt - 289 Churchill Avenue Toronto, Ontario M2R 1E5
3 Bedroom
2 Bathroom
Bungalow
Central Air Conditioning
Forced Air
$2,200 Monthly
Large & Bright Lower Unit In Prime North York Location. 2 Bedrooms + DEN (Can be used as Bedroom) And 2 Bathrooms. Private Side Entrance. Above Grade Windows. New Flooring In 2 Bedrooms. Walk To Churchill Ps, Willowdale Ms, Ttc Bus Route, Parks, Trails, Library, Shopping Plaza. Close To Northiew Heights Ss, Yonge Street, & 401. (id:50886)
Property Details
| MLS® Number | C11880382 |
| Property Type | Single Family |
| Community Name | Willowdale West |
| Features | Carpet Free |
| Parking Space Total | 2 |
Building
| Bathroom Total | 2 |
| Bedrooms Above Ground | 2 |
| Bedrooms Below Ground | 1 |
| Bedrooms Total | 3 |
| Appliances | Dryer, Hood Fan, Oven, Refrigerator, Stove, Washer |
| Architectural Style | Bungalow |
| Basement Features | Apartment In Basement, Separate Entrance |
| Basement Type | N/a |
| Construction Style Attachment | Detached |
| Cooling Type | Central Air Conditioning |
| Exterior Finish | Brick |
| Flooring Type | Ceramic, Vinyl |
| Foundation Type | Concrete |
| Heating Fuel | Natural Gas |
| Heating Type | Forced Air |
| Stories Total | 1 |
| Type | House |
| Utility Water | Municipal Water |
Land
| Acreage | No |
| Sewer | Sanitary Sewer |
| Size Depth | 150 Ft |
| Size Frontage | 51 Ft ,3 In |
| Size Irregular | 51.25 X 150 Ft |
| Size Total Text | 51.25 X 150 Ft |
Rooms
| Level | Type | Length | Width | Dimensions |
|---|---|---|---|---|
| Basement | Living Room | 7.309 m | 3.35 m | 7.309 m x 3.35 m |
| Basement | Dining Room | 7.309 m | 3.35 m | 7.309 m x 3.35 m |
| Basement | Kitchen | 3.228 m | 2.618 m | 3.228 m x 2.618 m |
| Basement | Bedroom | 4.048 m | 3.868 m | 4.048 m x 3.868 m |
| Basement | Den | 3.898 m | 2.859 m | 3.898 m x 2.859 m |
| Basement | Bedroom 3 | 3.35 m | 2.679 m | 3.35 m x 2.679 m |
| Basement | Laundry Room | 2.131 m | 1.67 m | 2.131 m x 1.67 m |
Contact Us
Contact us for more information
Fred Sedighi
Salesperson
Right At Home Realty
1550 16th Avenue Bldg B Unit 3 & 4
Richmond Hill, Ontario L4B 3K9
1550 16th Avenue Bldg B Unit 3 & 4
Richmond Hill, Ontario L4B 3K9
(905) 695-7888
(905) 695-0900








