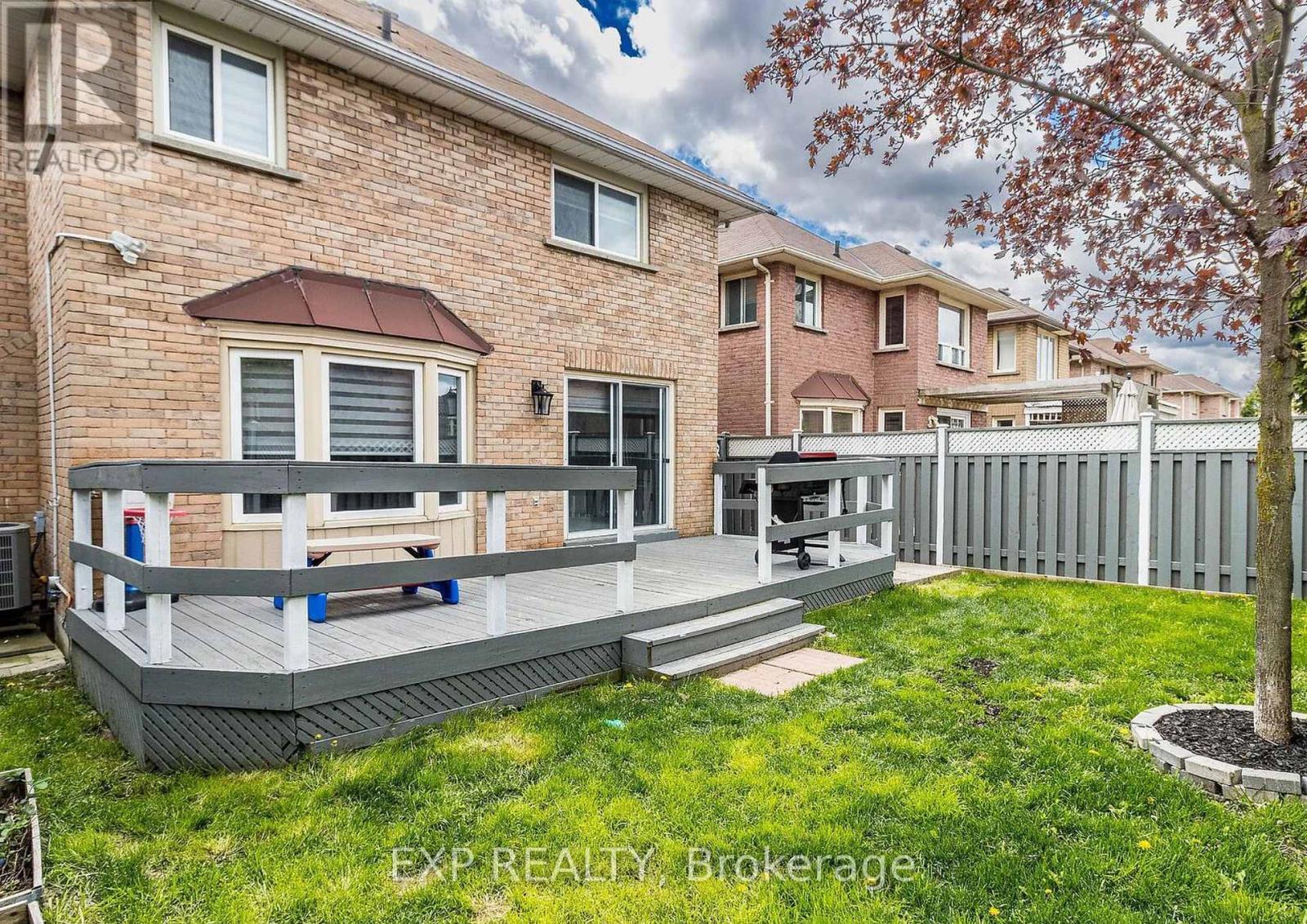Bsmnt - 29 Cheviot Crescent Brampton, Ontario L6Z 4E7
2 Bedroom
1 Bathroom
1999.983 - 2499.9795 sqft
Central Air Conditioning
Forced Air
Landscaped
$1,900 Monthly
Your Search Stops Here !!! This 2bedroom Basement Home Is Nestled In One Of Brampton's Most Sought-After Neighborhoods with it's Captivating Curb Appeal, Spacious Layouts with Lots of Upgrades. Separate Entrance to Basement Apartment with 2 Spacious Bedrooms **** EXTRAS **** Walking Distance to Parks, Schools, Highway 410, Banks and All Amenities. Available immediately m, 35% utilities. (id:50886)
Property Details
| MLS® Number | W10929279 |
| Property Type | Single Family |
| Community Name | Heart Lake East |
| AmenitiesNearBy | Park, Place Of Worship, Schools |
| CommunicationType | High Speed Internet |
| CommunityFeatures | School Bus |
| Features | Flat Site |
| ParkingSpaceTotal | 2 |
| Structure | Deck |
Building
| BathroomTotal | 1 |
| BedroomsAboveGround | 2 |
| BedroomsTotal | 2 |
| Appliances | Water Heater, Stove |
| BasementFeatures | Separate Entrance |
| BasementType | N/a |
| ConstructionStyleAttachment | Detached |
| CoolingType | Central Air Conditioning |
| ExteriorFinish | Brick |
| FlooringType | Laminate, Tile |
| FoundationType | Concrete |
| HeatingFuel | Natural Gas |
| HeatingType | Forced Air |
| StoriesTotal | 2 |
| SizeInterior | 1999.983 - 2499.9795 Sqft |
| Type | House |
| UtilityWater | Municipal Water |
Land
| Acreage | No |
| FenceType | Fenced Yard |
| LandAmenities | Park, Place Of Worship, Schools |
| LandscapeFeatures | Landscaped |
| Sewer | Sanitary Sewer |
| SizeDepth | 110 Ft ,4 In |
| SizeFrontage | 32 Ft ,10 In |
| SizeIrregular | 32.9 X 110.4 Ft |
| SizeTotalText | 32.9 X 110.4 Ft|under 1/2 Acre |
Rooms
| Level | Type | Length | Width | Dimensions |
|---|---|---|---|---|
| Basement | Bedroom | 4.88 m | 2.9 m | 4.88 m x 2.9 m |
| Basement | Bedroom 2 | 3.66 m | 3.2 m | 3.66 m x 3.2 m |
| Basement | Kitchen | 3.96 m | 3 m | 3.96 m x 3 m |
Utilities
| Sewer | Installed |
Interested?
Contact us for more information
Richard Oyekunle
Salesperson
Exp Realty

























