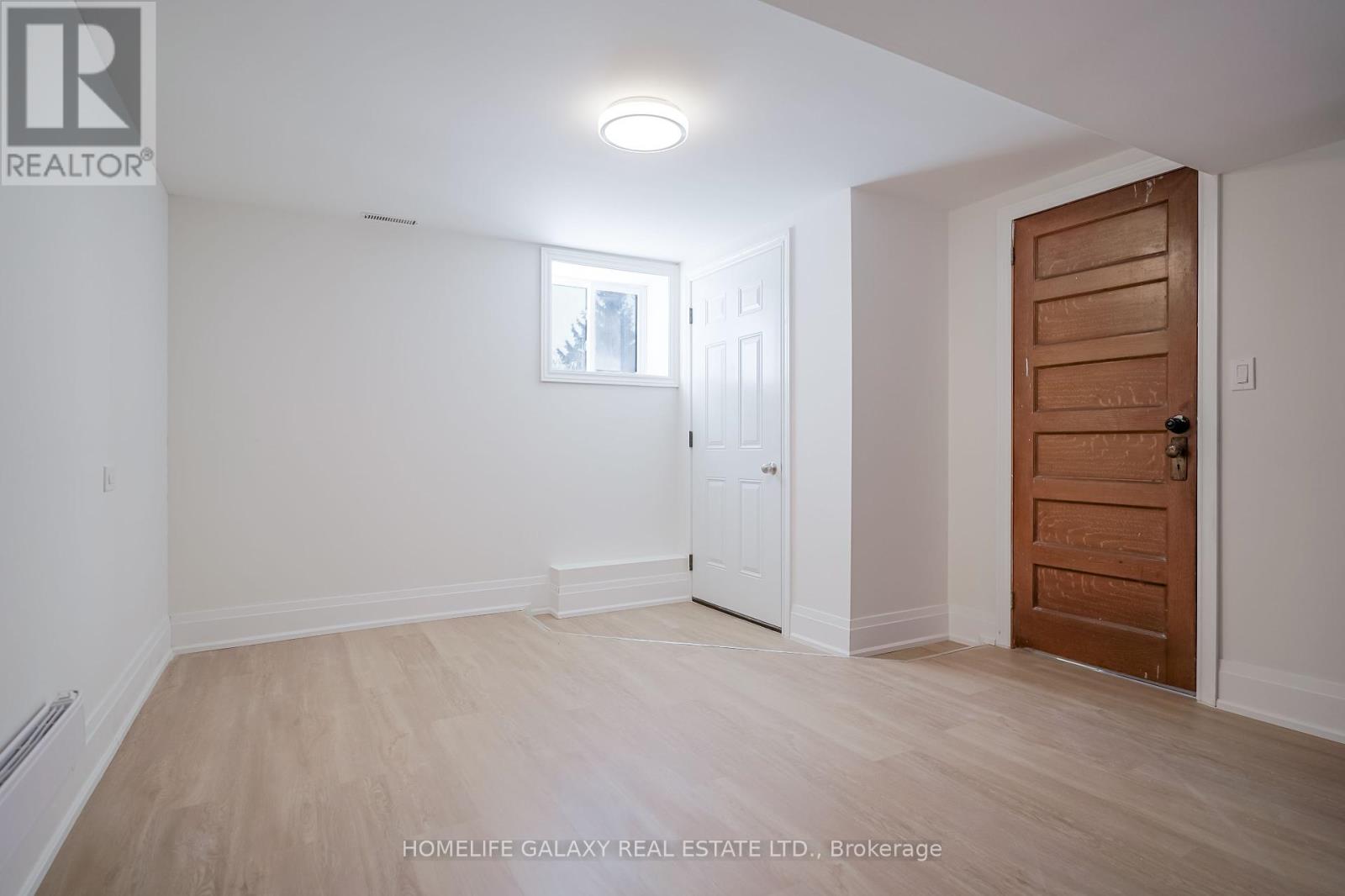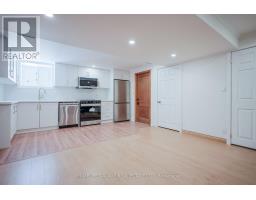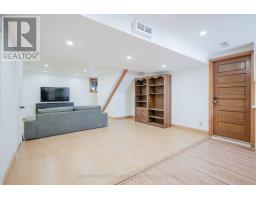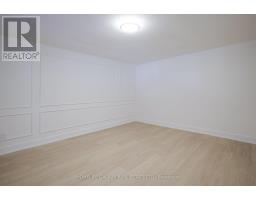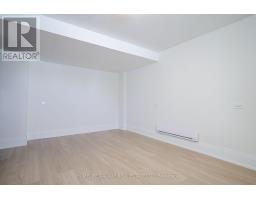Bsmnt - 3014 Hwy 2 Clarington, Ontario L1C 6E2
2 Bedroom
1 Bathroom
2,000 - 2,500 ft2
Central Air Conditioning
Heat Pump
$1,750 Monthly
Beautiful Detached Home Basement 2 bedrooms bsmnt With 1 Full Washrooms And 1 Driveway Parking. Open concept living and dining room. Country living within the city. Close to staples & RBC Bank. 2 minutes to HWY 401. Shared laundry & Tenant Pays 30% utilities. (id:50886)
Property Details
| MLS® Number | E12169933 |
| Property Type | Single Family |
| Community Name | Rural Clarington |
| Parking Space Total | 1 |
Building
| Bathroom Total | 1 |
| Bedrooms Above Ground | 2 |
| Bedrooms Total | 2 |
| Appliances | Dishwasher, Dryer, Microwave, Stove, Washer, Refrigerator |
| Basement Features | Apartment In Basement |
| Basement Type | N/a |
| Construction Style Attachment | Detached |
| Cooling Type | Central Air Conditioning |
| Exterior Finish | Brick |
| Flooring Type | Vinyl |
| Foundation Type | Concrete |
| Heating Fuel | Electric |
| Heating Type | Heat Pump |
| Stories Total | 2 |
| Size Interior | 2,000 - 2,500 Ft2 |
| Type | House |
Parking
| No Garage |
Land
| Acreage | No |
| Sewer | Septic System |
Rooms
| Level | Type | Length | Width | Dimensions |
|---|---|---|---|---|
| Basement | Living Room | 4.67 m | 3.18 m | 4.67 m x 3.18 m |
| Basement | Dining Room | 4.12 m | 3.54 m | 4.12 m x 3.54 m |
| Basement | Kitchen | 4.23 m | 2.61 m | 4.23 m x 2.61 m |
| Basement | Bedroom | 4.31 m | 3.54 m | 4.31 m x 3.54 m |
| Basement | Bedroom 2 | 4.52 m | 3.43 m | 4.52 m x 3.43 m |
https://www.realtor.ca/real-estate/28359345/bsmnt-3014-hwy-2-clarington-rural-clarington
Contact Us
Contact us for more information
Watson Karunakaran
Salesperson
Homelife Galaxy Real Estate Ltd.
80 Corporate Dr #210
Toronto, Ontario M1H 3G5
80 Corporate Dr #210
Toronto, Ontario M1H 3G5
(416) 284-5555
(416) 284-5727
Karu Kandiah
Broker
(416) 284-5555
Homelife Galaxy Real Estate Ltd.
80 Corporate Dr #210
Toronto, Ontario M1H 3G5
80 Corporate Dr #210
Toronto, Ontario M1H 3G5
(416) 284-5555
(416) 284-5727













