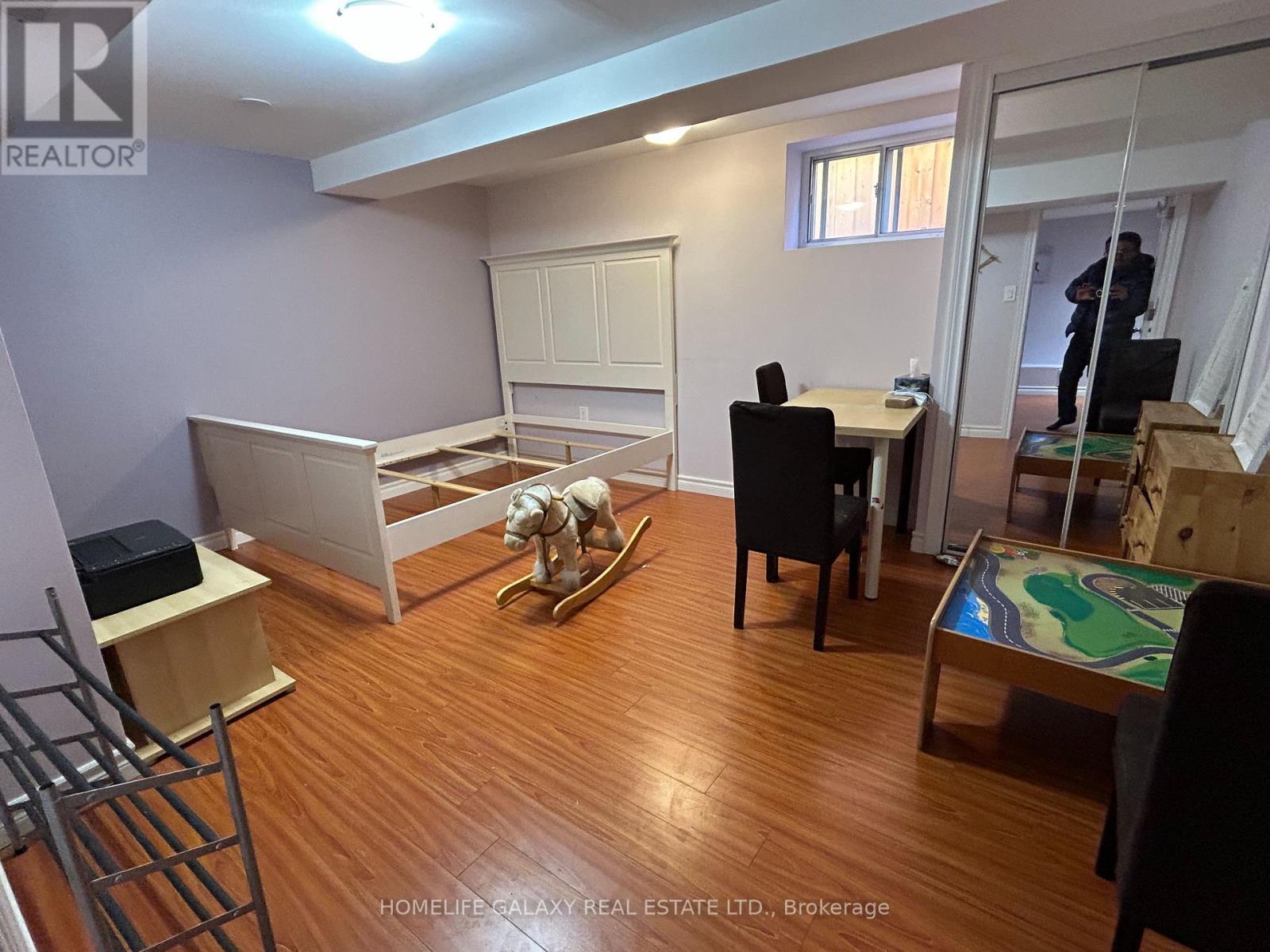Bsmnt - 45 Martorino Drive Toronto, Ontario M1K 2J3
$1,800 Monthly
Location! Location! Location! Welcome to this bright and spacious 2-bedroom, 1.5-bathroom basement apartment, conveniently located near Kennedy Subway Station. This unit features a separate entrance for added privacy and comfort. Key Features: Primary Bedroom with Ensuite Enjoy the convenience of a private attached bathroom - 1.5 Bathrooms Perfect for added convenience - Separate Entrance Provides privacy and independence - Prime Location Walking distance to parks, schools, restaurants, and grocery stores This is an excellent opportunity to live in a well-connected and family-friendly neighborhood. Don't miss outschedule your viewing today! (id:50886)
Property Details
| MLS® Number | E12035255 |
| Property Type | Single Family |
| Community Name | Kennedy Park |
| Parking Space Total | 1 |
Building
| Bathroom Total | 2 |
| Bedrooms Above Ground | 2 |
| Bedrooms Total | 2 |
| Appliances | Dryer, Range, Stove, Washer, Refrigerator |
| Architectural Style | Bungalow |
| Basement Development | Finished |
| Basement Features | Separate Entrance |
| Basement Type | N/a (finished) |
| Construction Style Attachment | Detached |
| Cooling Type | Central Air Conditioning |
| Exterior Finish | Brick |
| Flooring Type | Laminate, Tile |
| Foundation Type | Concrete |
| Half Bath Total | 1 |
| Heating Fuel | Natural Gas |
| Heating Type | Forced Air |
| Stories Total | 1 |
| Type | House |
| Utility Water | Municipal Water |
Parking
| Attached Garage | |
| Garage |
Land
| Acreage | No |
| Sewer | Sanitary Sewer |
| Size Depth | 125 Ft |
| Size Frontage | 40 Ft |
| Size Irregular | 40 X 125 Ft |
| Size Total Text | 40 X 125 Ft |
Rooms
| Level | Type | Length | Width | Dimensions |
|---|---|---|---|---|
| Basement | Living Room | 7.9 m | 3.02 m | 7.9 m x 3.02 m |
| Basement | Kitchen | 3.45 m | 2.7 m | 3.45 m x 2.7 m |
| Basement | Primary Bedroom | 6.63 m | 3.96 m | 6.63 m x 3.96 m |
| Basement | Bedroom 2 | 4.34 m | 3.33 m | 4.34 m x 3.33 m |
Utilities
| Cable | Available |
| Sewer | Available |
Contact Us
Contact us for more information
Cherian Eldho Kizhakkepandal
Broker
www.eldho.ca/
www.facebook.com/realtoreldho
www.linkedin.com/in/eldho-cherian-56b8551a3/
80 Corporate Dr #210
Toronto, Ontario M1H 3G5
(416) 284-5555
(416) 284-5727













