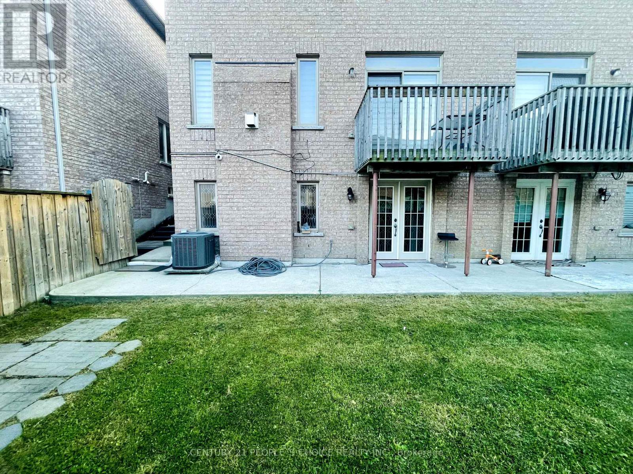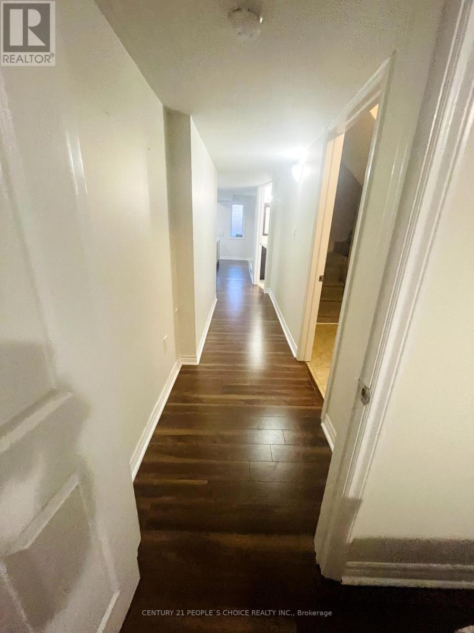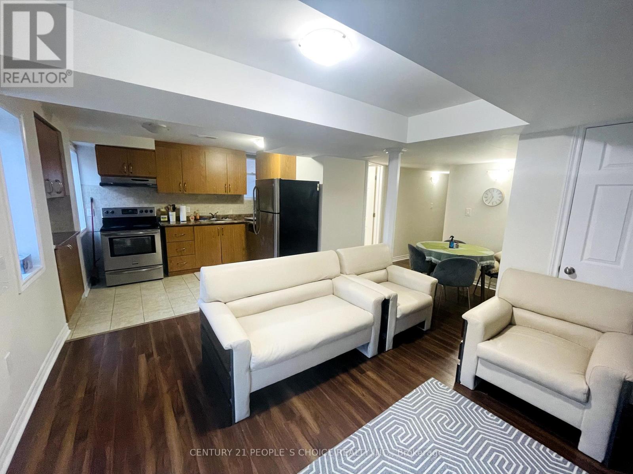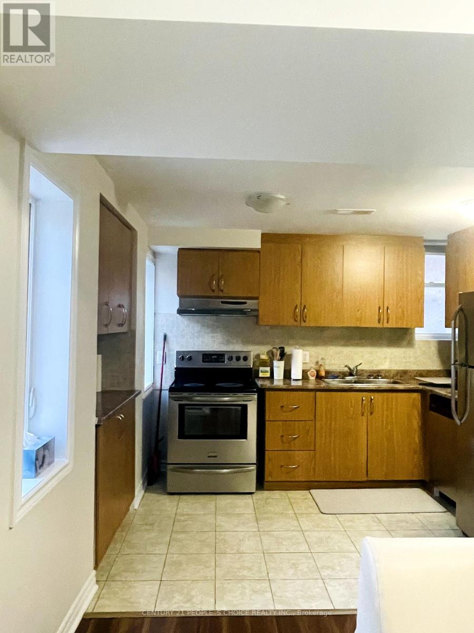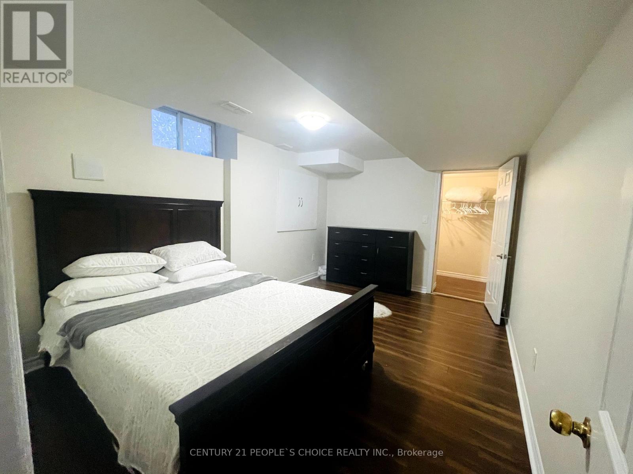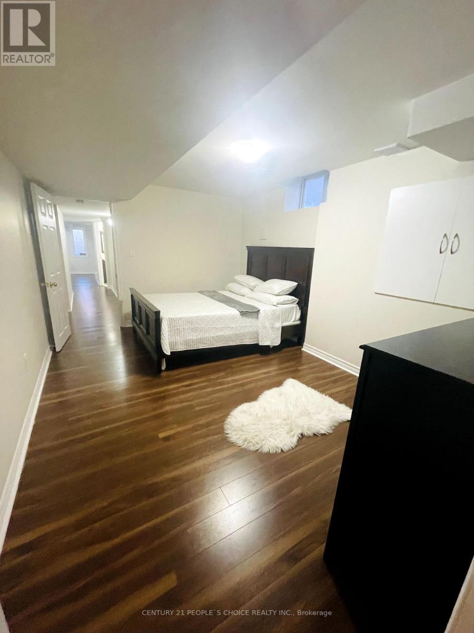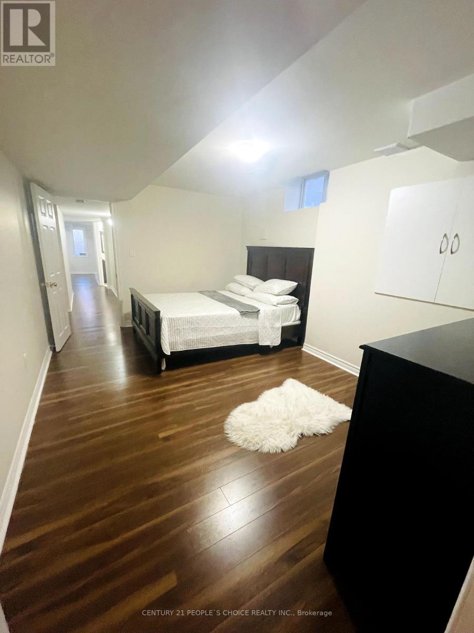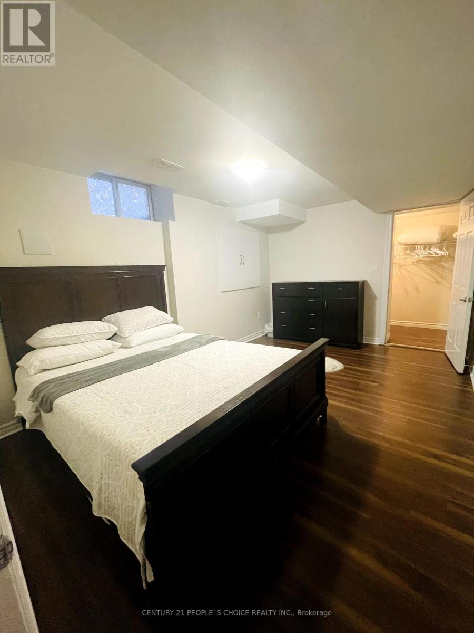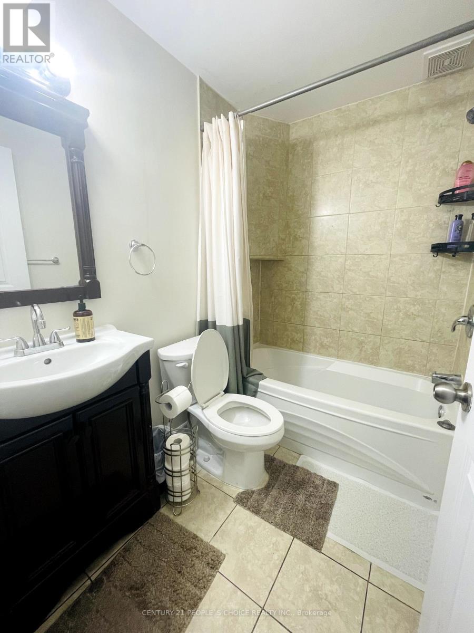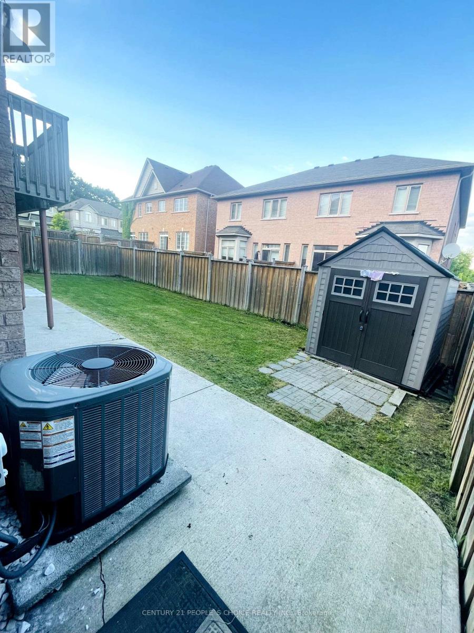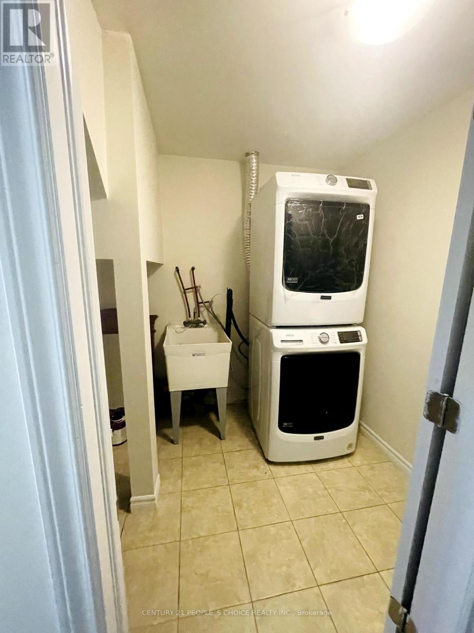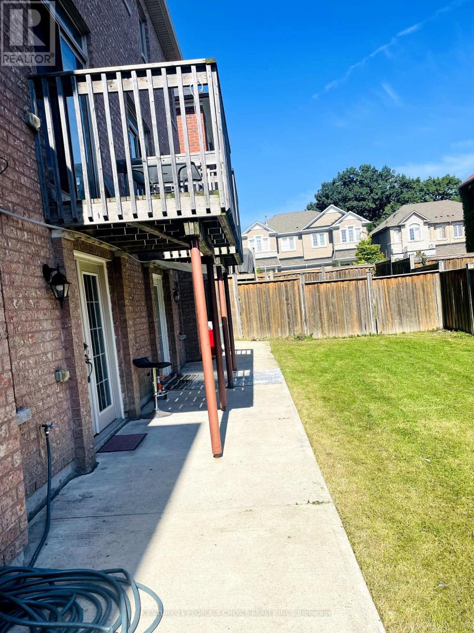Bsmnt - 5551 Meadowcrest Avenue Mississauga, Ontario L5M 0V1
$2,100 Monthly
Fully furnished, beautifully maintained, and tastefully designed 1-bedroom, 1-bathroom open concept walkout basement featuring a private entrance and access to a well-kept backyard. This spacious unit includes a professionally finished kitchen and bathroom, a bright living area filled with natural light, and high-quality furnishings throughout. Situated in a prime, convenient neighborhood just minutes from public transit, grocery stores, Ridgeway plaza and open restaurants. Shared driveway parking available. Ideal for a single working professional or a couple. Tenant is responsible for 30% of all utilities. No pets and no smoking are allowed. and tenant liability and contents insurance is mandatory (id:50886)
Property Details
| MLS® Number | W12377434 |
| Property Type | Single Family |
| Community Name | Churchill Meadows |
| Amenities Near By | Public Transit, Schools |
| Features | Carpet Free |
| Parking Space Total | 1 |
Building
| Bathroom Total | 1 |
| Bedrooms Above Ground | 1 |
| Bedrooms Total | 1 |
| Appliances | Dishwasher, Stove |
| Basement Development | Finished |
| Basement Features | Separate Entrance |
| Basement Type | N/a (finished) |
| Construction Style Attachment | Semi-detached |
| Cooling Type | Central Air Conditioning |
| Exterior Finish | Brick |
| Foundation Type | Unknown |
| Heating Fuel | Natural Gas |
| Heating Type | Forced Air |
| Stories Total | 2 |
| Size Interior | 1,500 - 2,000 Ft2 |
| Type | House |
| Utility Water | Municipal Water |
Parking
| Garage | |
| No Garage |
Land
| Acreage | No |
| Fence Type | Fenced Yard |
| Land Amenities | Public Transit, Schools |
| Sewer | Sanitary Sewer |
| Size Depth | 88 Ft ,7 In |
| Size Frontage | 27 Ft ,7 In |
| Size Irregular | 27.6 X 88.6 Ft |
| Size Total Text | 27.6 X 88.6 Ft |
Rooms
| Level | Type | Length | Width | Dimensions |
|---|---|---|---|---|
| Basement | Bedroom | Measurements not available | ||
| Basement | Living Room | Measurements not available | ||
| Basement | Kitchen | Measurements not available | ||
| Basement | Bathroom | Measurements not available |
Utilities
| Cable | Available |
| Electricity | Installed |
| Sewer | Installed |
Contact Us
Contact us for more information
Safina Tahira
Salesperson
www.safinarealtor.ca/
1780 Albion Road Unit 2 & 3
Toronto, Ontario M9V 1C1
(416) 742-8000
(416) 742-8001

