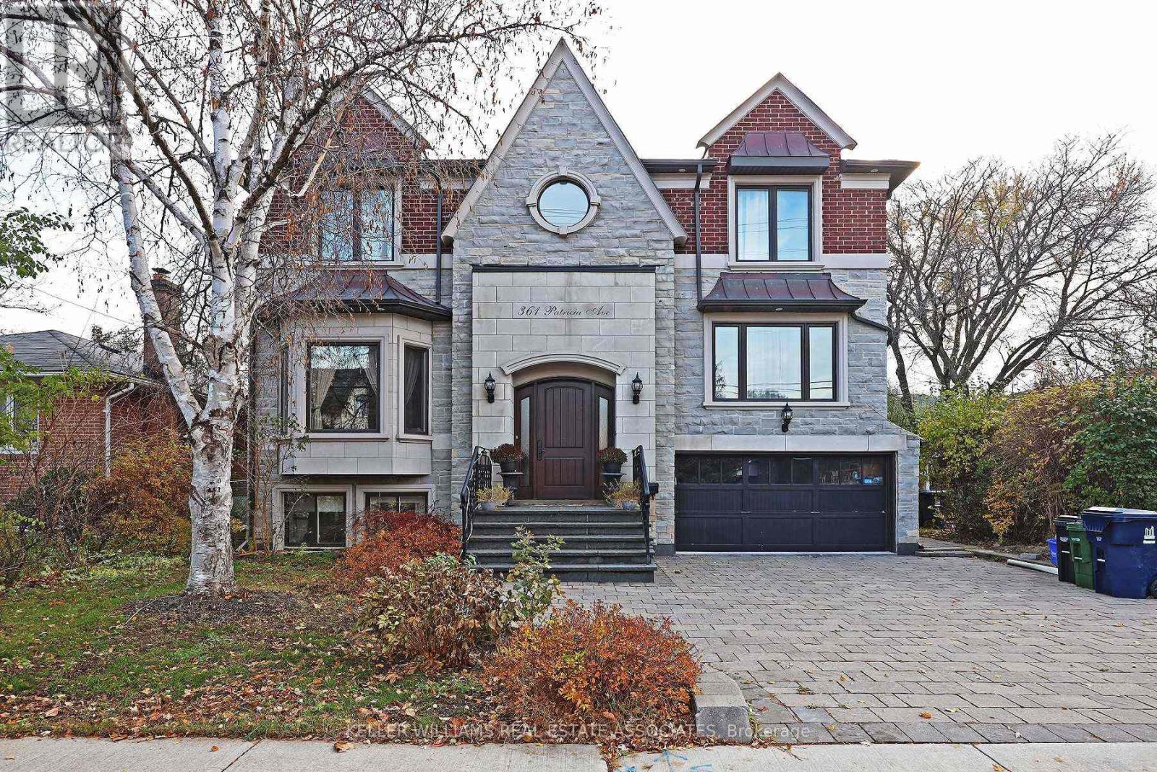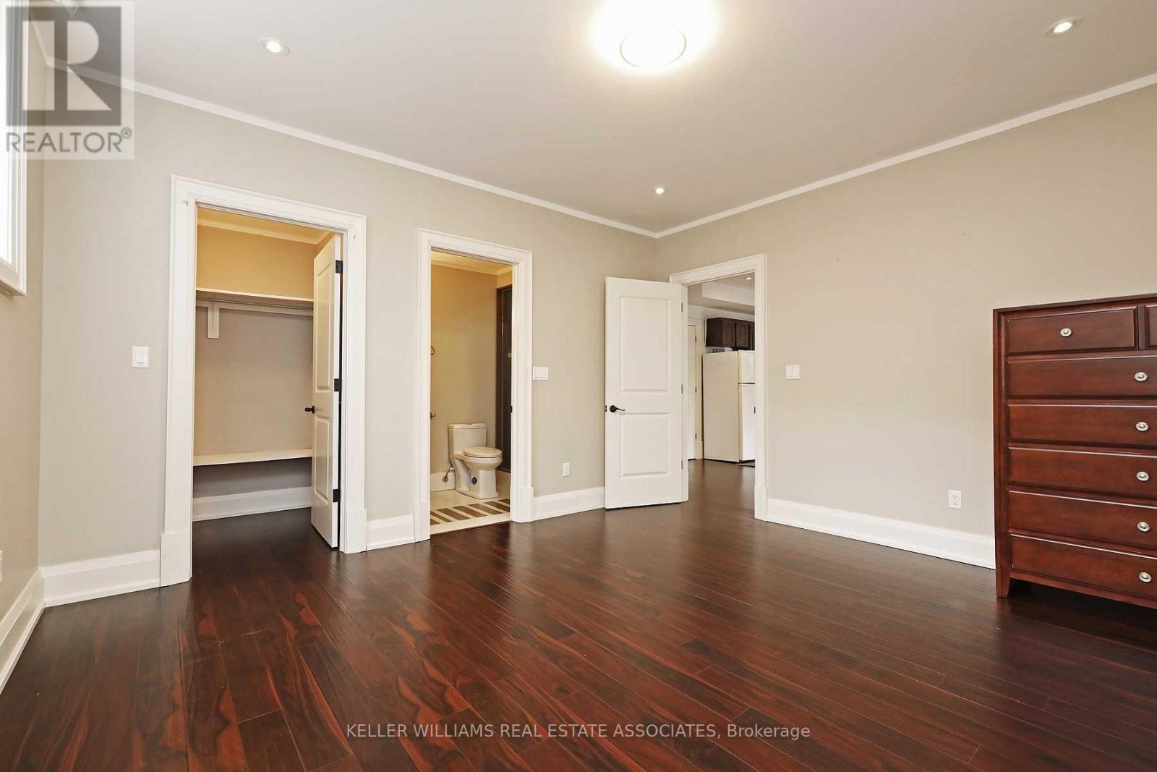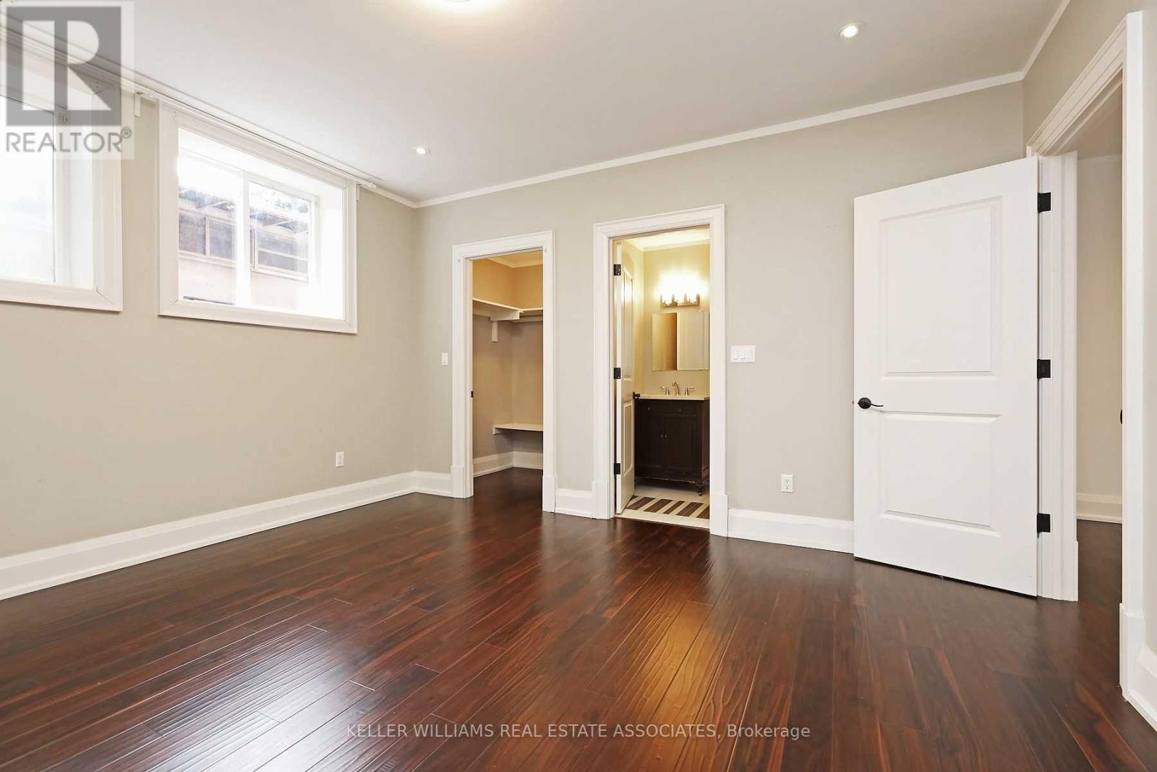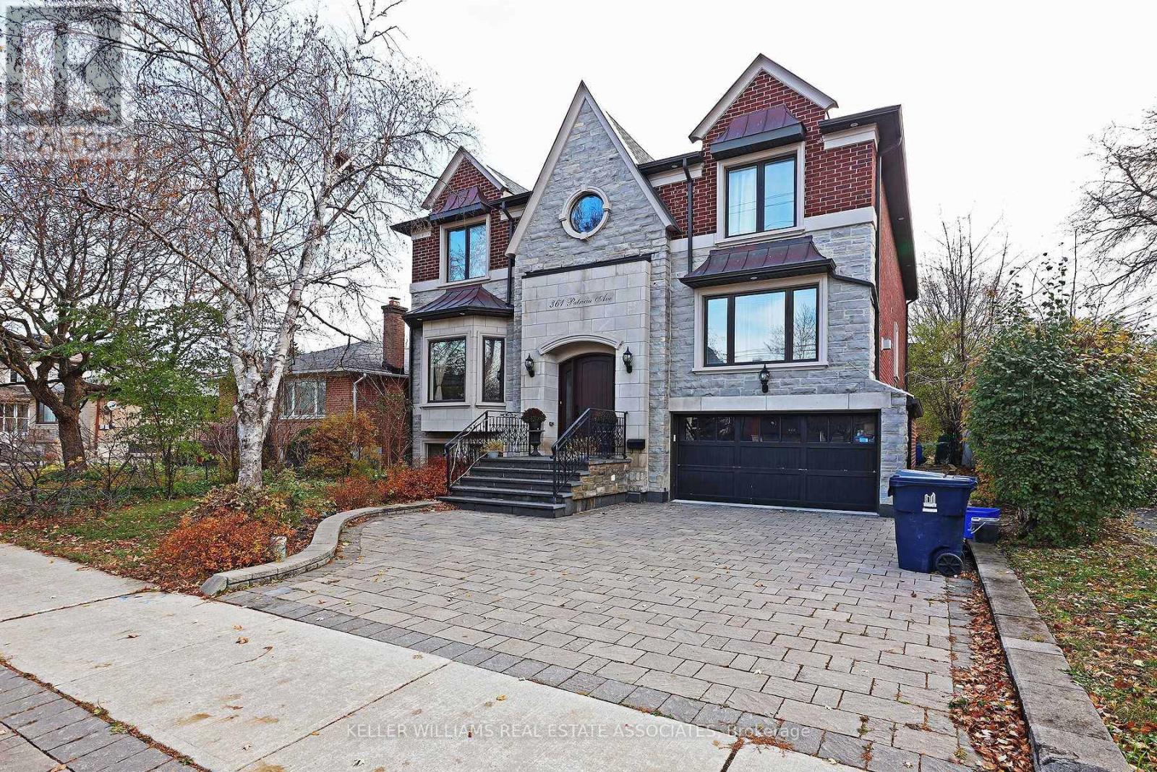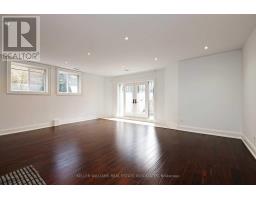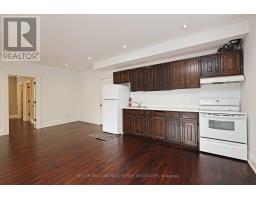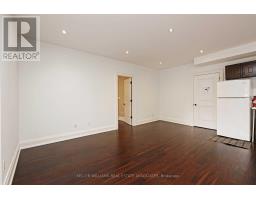Bsmt 1 - 361 Patricia Avenue Toronto, Ontario M2R 2M8
1 Bedroom
1 Bathroom
Central Air Conditioning
Forced Air
$2,200 Monthly
**Rent Includes All Utilities + Cable & Internet!** Beautiful & Bright Self Contained Lower Level Apartment In Gorgeous Luxury Home. Does Not Feel Like A Basement! 9Ft Ceilings, Open Concept Main Room With Galley Style Kitchen, Large Windows, Pot Lights & Radiant Heated Hardwood Flooring Throughout. Large Bedroom With Walk-In Closet & Elegant Bathroom With Walk-In Shower.* In Area Laundry Room For Tenant's Use. Driveway Parking Available For An Additional $100/Month. Option To Lease As Furnished Available At An Additional Cost. (id:50886)
Property Details
| MLS® Number | C12000764 |
| Property Type | Single Family |
| Community Name | Newtonbrook West |
| Amenities Near By | Park, Place Of Worship, Public Transit, Schools |
| Parking Space Total | 1 |
Building
| Bathroom Total | 1 |
| Bedrooms Above Ground | 1 |
| Bedrooms Total | 1 |
| Appliances | Range, Stove, Refrigerator |
| Basement Features | Apartment In Basement, Separate Entrance |
| Basement Type | N/a |
| Construction Style Attachment | Detached |
| Cooling Type | Central Air Conditioning |
| Exterior Finish | Brick, Stone |
| Flooring Type | Hardwood |
| Foundation Type | Poured Concrete |
| Heating Fuel | Natural Gas |
| Heating Type | Forced Air |
| Stories Total | 2 |
| Type | House |
| Utility Water | Municipal Water |
Parking
| No Garage |
Land
| Acreage | No |
| Land Amenities | Park, Place Of Worship, Public Transit, Schools |
| Sewer | Sanitary Sewer |
| Size Depth | 132 Ft |
| Size Frontage | 50 Ft |
| Size Irregular | 50 X 132 Ft |
| Size Total Text | 50 X 132 Ft|under 1/2 Acre |
Rooms
| Level | Type | Length | Width | Dimensions |
|---|---|---|---|---|
| Basement | Living Room | 6.4 m | 5.28 m | 6.4 m x 5.28 m |
| Basement | Dining Room | 6.4 m | 5.28 m | 6.4 m x 5.28 m |
| Basement | Kitchen | 6.4 m | 5.28 m | 6.4 m x 5.28 m |
| Basement | Primary Bedroom | 3.89 m | 4.22 m | 3.89 m x 4.22 m |
Contact Us
Contact us for more information
Tanya Crepulja
Broker
www.tcteam.ca/
www.facebook.com/TanyaCrepuljaTeam
twitter.com/TanyaCrepulja
www.linkedin.com/in/tanyacrepuljateam/
Keller Williams Real Estate Associates
1939 Ironoak Way #101
Oakville, Ontario L6H 3V8
1939 Ironoak Way #101
Oakville, Ontario L6H 3V8
(905) 949-8866
(905) 949-6262

