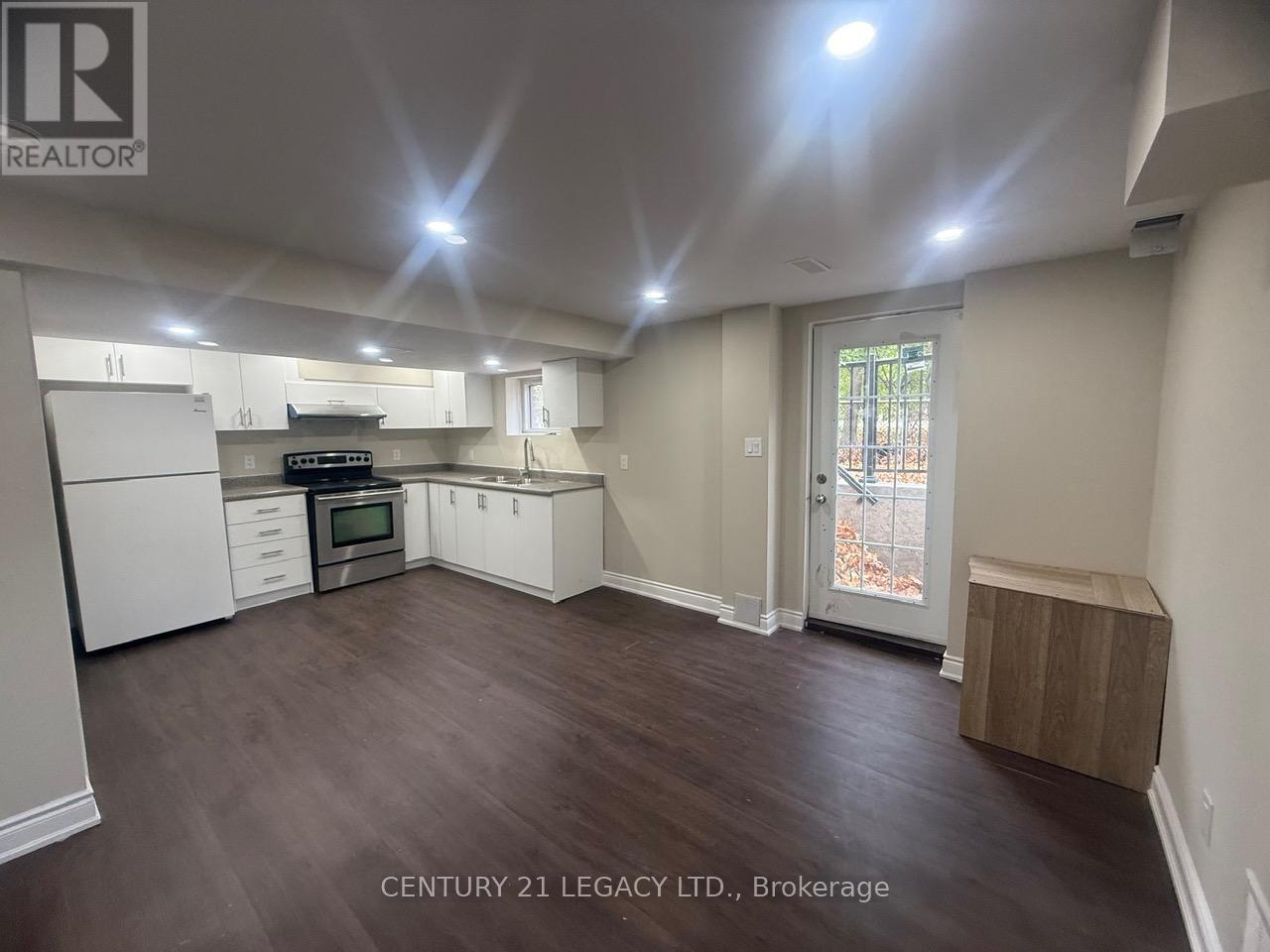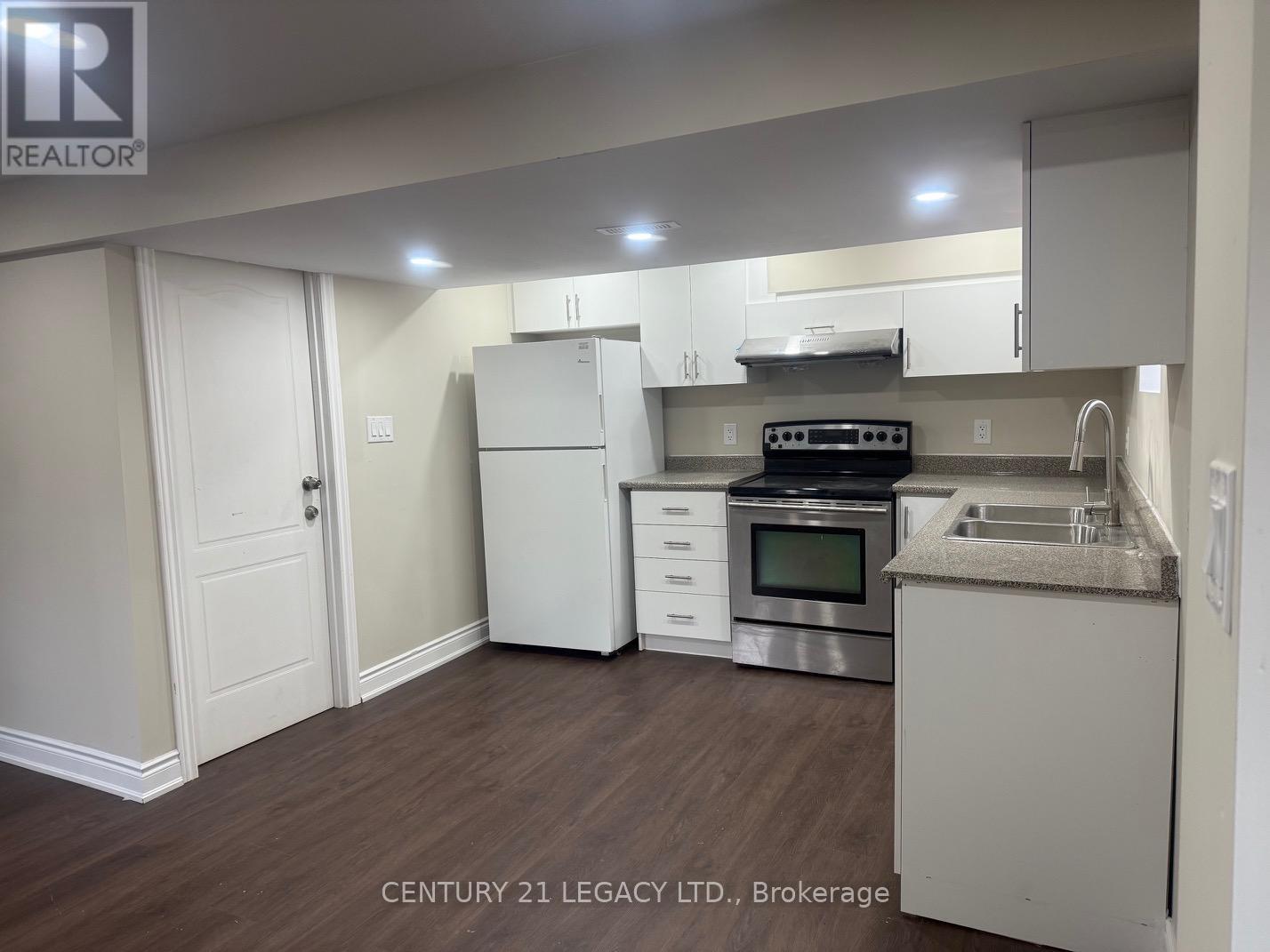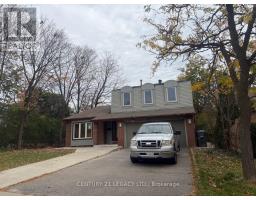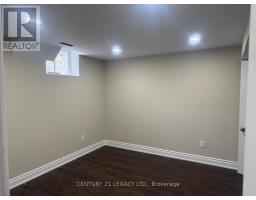Bsmt - 1 Marlborough Street Brampton, Ontario L6S 2T3
2 Bedroom
2 Bathroom
Central Air Conditioning
Forced Air
$2,000 Monthly
Brand new 2 bed 2 bath legal basement apartment with separate entrance and ensuite laundry. Comes with 2 parking spots. Tenant to pay 30% of all utilities and provide proof of tenant insurance. Literally steps away from Transit, Hospital, Professor's Lake and all other amenities. Looking for AAA tenant. Job letter, pay stubs, credit report, ID, rental application a must with all offers! Large windows bring in lots of natural light. (id:50886)
Property Details
| MLS® Number | W10405453 |
| Property Type | Single Family |
| Community Name | Central Park |
| AmenitiesNearBy | Beach, Hospital, Public Transit |
| CommunityFeatures | Community Centre |
| ParkingSpaceTotal | 2 |
Building
| BathroomTotal | 2 |
| BedroomsAboveGround | 2 |
| BedroomsTotal | 2 |
| Appliances | Water Heater, Dryer, Refrigerator, Stove, Washer |
| BasementFeatures | Separate Entrance |
| BasementType | N/a |
| ConstructionStyleAttachment | Detached |
| ConstructionStyleSplitLevel | Sidesplit |
| CoolingType | Central Air Conditioning |
| ExteriorFinish | Aluminum Siding, Brick |
| FlooringType | Vinyl |
| FoundationType | Concrete |
| HeatingFuel | Natural Gas |
| HeatingType | Forced Air |
| Type | House |
| UtilityWater | Municipal Water |
Land
| Acreage | No |
| LandAmenities | Beach, Hospital, Public Transit |
| Sewer | Sanitary Sewer |
| SizeDepth | 120 Ft |
| SizeFrontage | 74 Ft ,7 In |
| SizeIrregular | 74.65 X 120 Ft |
| SizeTotalText | 74.65 X 120 Ft |
| SurfaceWater | Lake/pond |
Rooms
| Level | Type | Length | Width | Dimensions |
|---|---|---|---|---|
| Lower Level | Bedroom | 3.66 m | 3.35 m | 3.66 m x 3.35 m |
| Lower Level | Bedroom | 3.94 m | 3.05 m | 3.94 m x 3.05 m |
| Main Level | Living Room | 4.29 m | 5.16 m | 4.29 m x 5.16 m |
| Main Level | Kitchen | 3.3 m | 1.47 m | 3.3 m x 1.47 m |
Interested?
Contact us for more information
Sunil Saini
Broker
Century 21 Legacy Ltd.
7461 Pacific Circle
Mississauga, Ontario L5T 2A4
7461 Pacific Circle
Mississauga, Ontario L5T 2A4

























