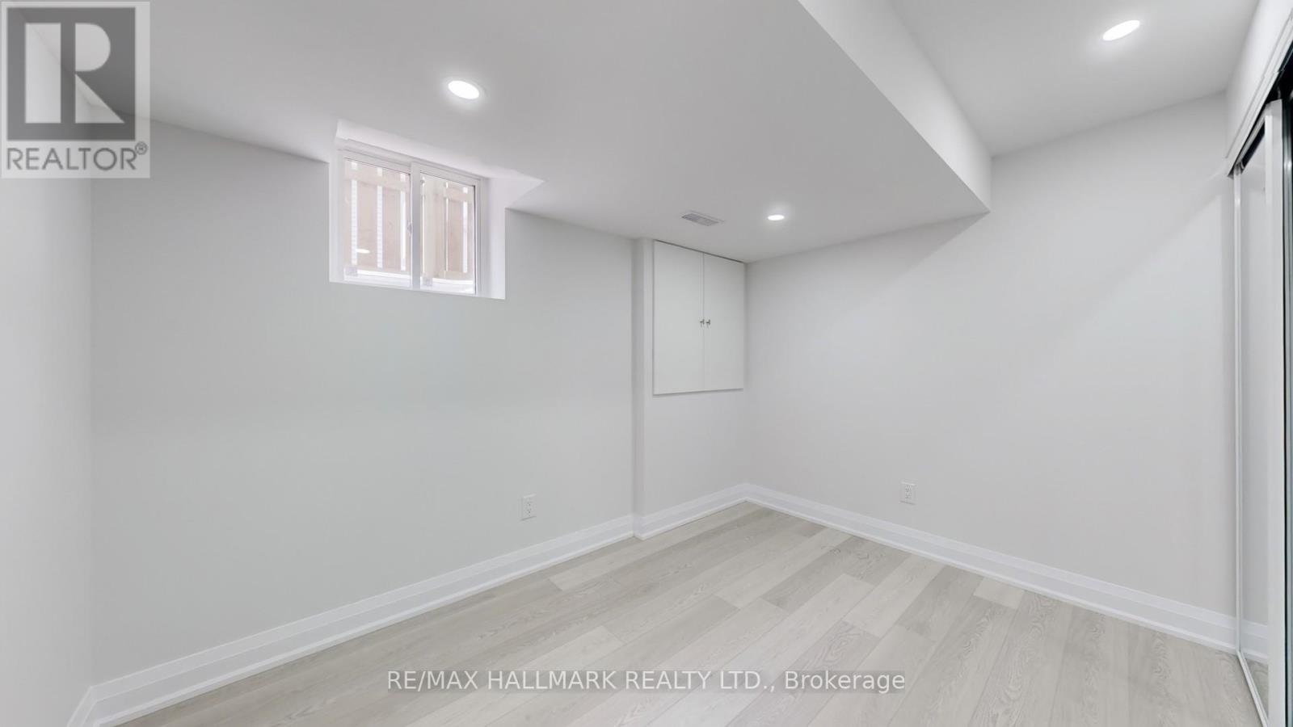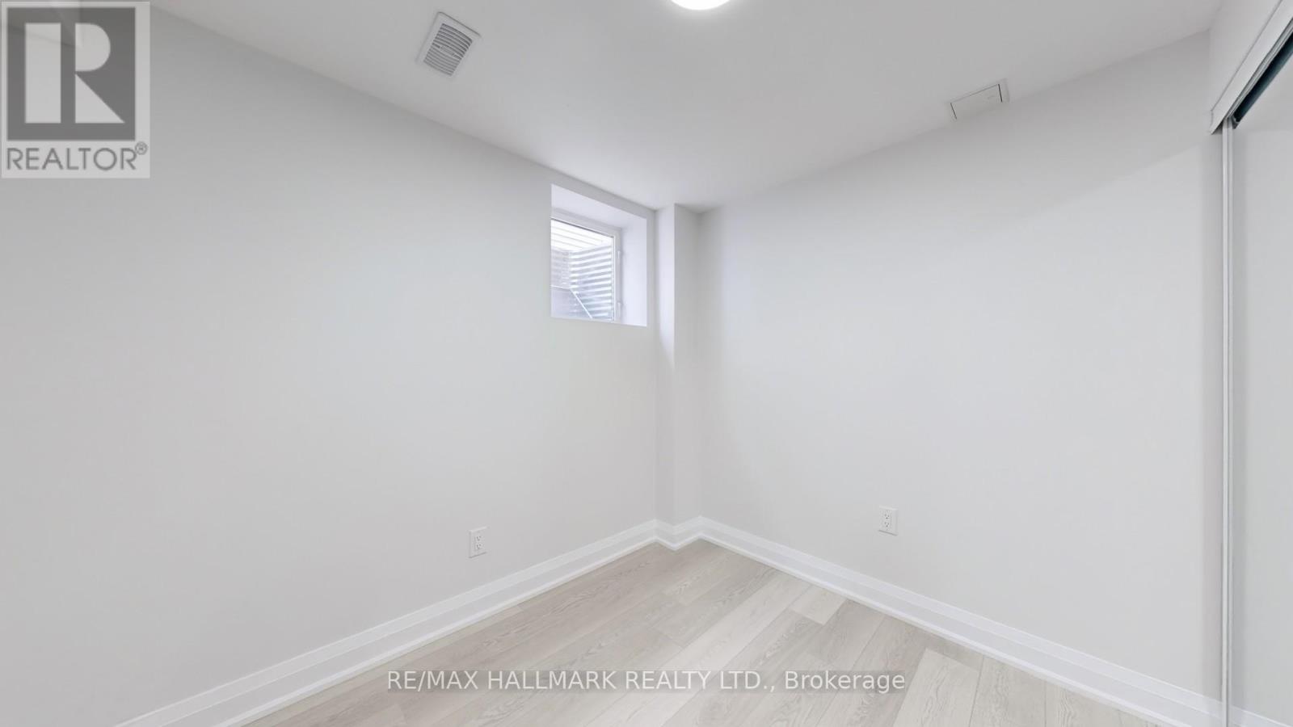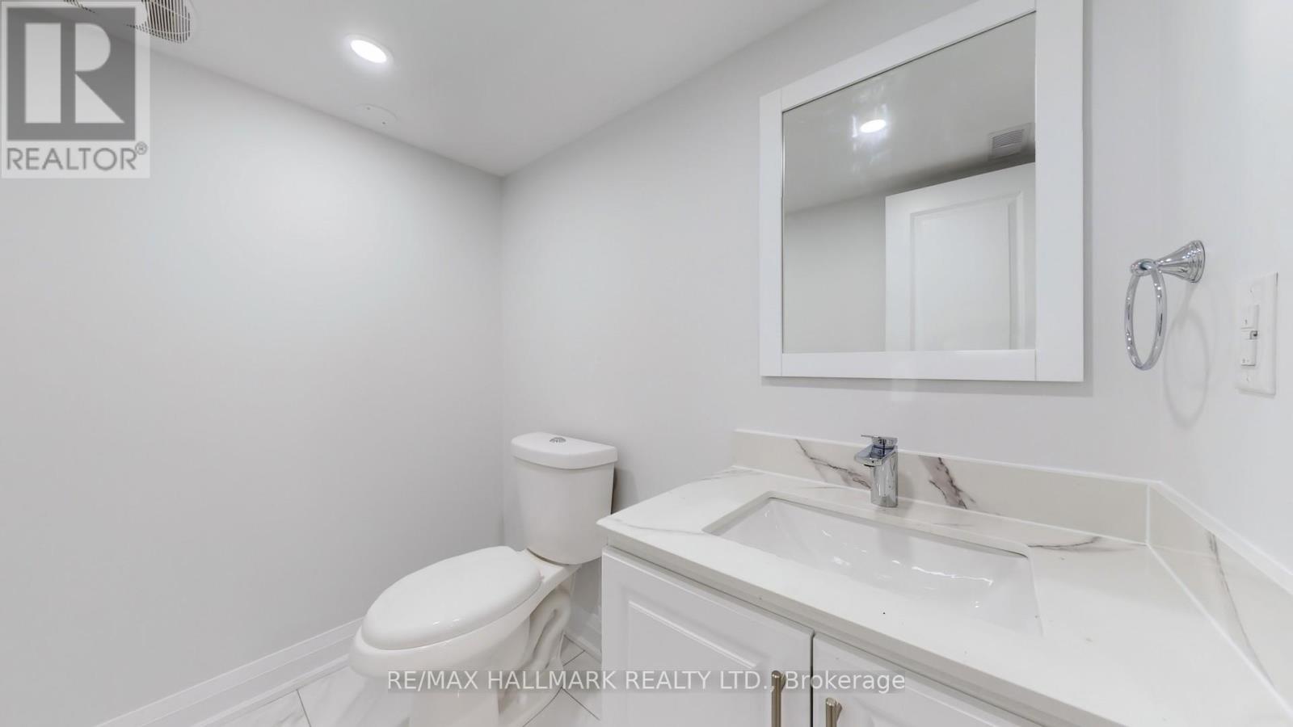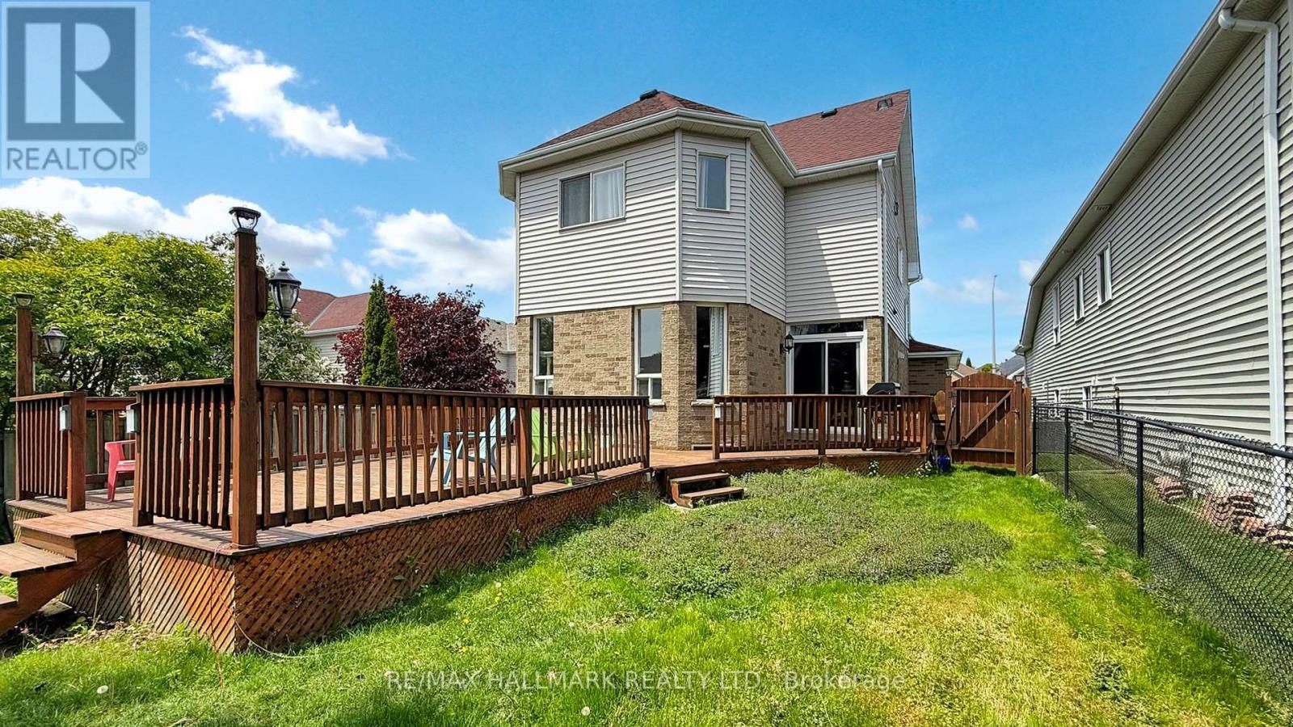Bsmt - 1035 Beatrice Street E Oshawa, Ontario L1K 2L3
2 Bedroom
2 Bathroom
1,500 - 2,000 ft2
Central Air Conditioning
Forced Air
$1,900 Monthly
Brand New, Never Lived In Legal Basement Apartment! This Gorgeous Unit Features Quartz Countertops, Stainless Steel Appliances, Vinyl Flooring, And Potlights - Completely Modernized For Your Liking. Minutes Away From Grocery Stores, Banks, LCBO, The Hospital, Restaurants, Gyms, Home Hardware Stores, Schools, Ontario Tech University, And So Much More. Don't Miss The Chance To Make This Lovely Basement Your New Home! (id:50886)
Property Details
| MLS® Number | E12178027 |
| Property Type | Single Family |
| Community Name | Pinecrest |
| Amenities Near By | Hospital, Public Transit, Park, Schools |
| Features | Conservation/green Belt, Carpet Free, In Suite Laundry |
| Parking Space Total | 2 |
Building
| Bathroom Total | 2 |
| Bedrooms Above Ground | 2 |
| Bedrooms Total | 2 |
| Age | New Building |
| Appliances | Dishwasher, Dryer, Stove, Washer, Refrigerator |
| Basement Development | Finished |
| Basement Features | Walk Out |
| Basement Type | N/a (finished) |
| Construction Style Attachment | Detached |
| Cooling Type | Central Air Conditioning |
| Exterior Finish | Brick |
| Flooring Type | Vinyl |
| Foundation Type | Block |
| Half Bath Total | 1 |
| Heating Fuel | Natural Gas |
| Heating Type | Forced Air |
| Stories Total | 2 |
| Size Interior | 1,500 - 2,000 Ft2 |
| Type | House |
| Utility Water | Municipal Water |
Parking
| Attached Garage | |
| Garage |
Land
| Acreage | No |
| Land Amenities | Hospital, Public Transit, Park, Schools |
| Sewer | Sanitary Sewer |
| Size Depth | 137 Ft ,9 In |
| Size Frontage | 39 Ft ,4 In |
| Size Irregular | 39.4 X 137.8 Ft |
| Size Total Text | 39.4 X 137.8 Ft |
Rooms
| Level | Type | Length | Width | Dimensions |
|---|---|---|---|---|
| Basement | Living Room | 3.2004 m | 2.9718 m | 3.2004 m x 2.9718 m |
| Basement | Dining Room | 3.2004 m | 2.9718 m | 3.2004 m x 2.9718 m |
| Basement | Kitchen | 3.3274 m | 3.0226 m | 3.3274 m x 3.0226 m |
| Basement | Primary Bedroom | 3.302 m | 3.2258 m | 3.302 m x 3.2258 m |
| Basement | Bedroom 2 | 2.9464 m | 2.7178 m | 2.9464 m x 2.7178 m |
https://www.realtor.ca/real-estate/28377214/bsmt-1035-beatrice-street-e-oshawa-pinecrest-pinecrest
Contact Us
Contact us for more information
Simmi Minhas
Broker
www.simmiminhas.com/
www.facebook.com/simmikminhas
www.linkedin.com/in/simmikminhas/
RE/MAX Hallmark Realty Ltd.
685 Sheppard Ave E #401
Toronto, Ontario M2K 1B6
685 Sheppard Ave E #401
Toronto, Ontario M2K 1B6
(416) 494-7653
(416) 494-0016





































































