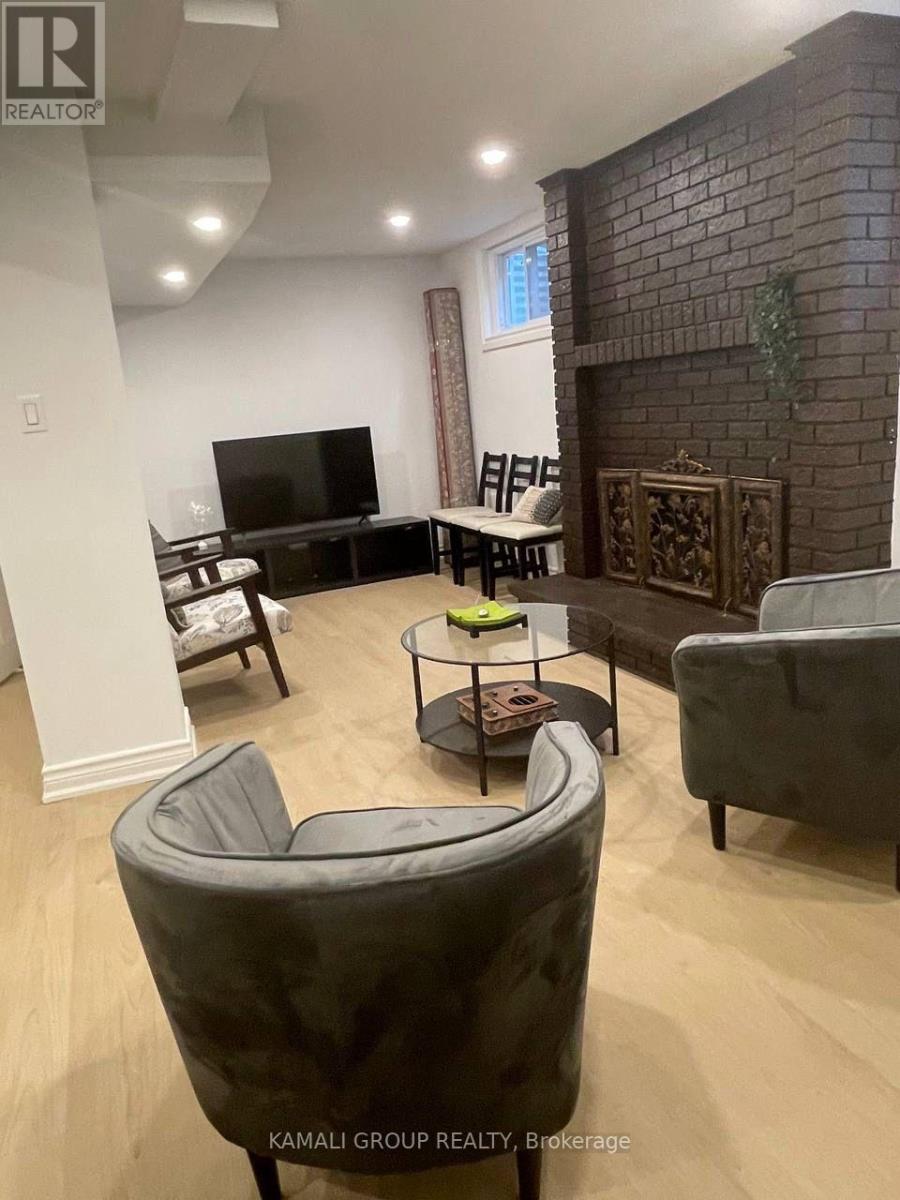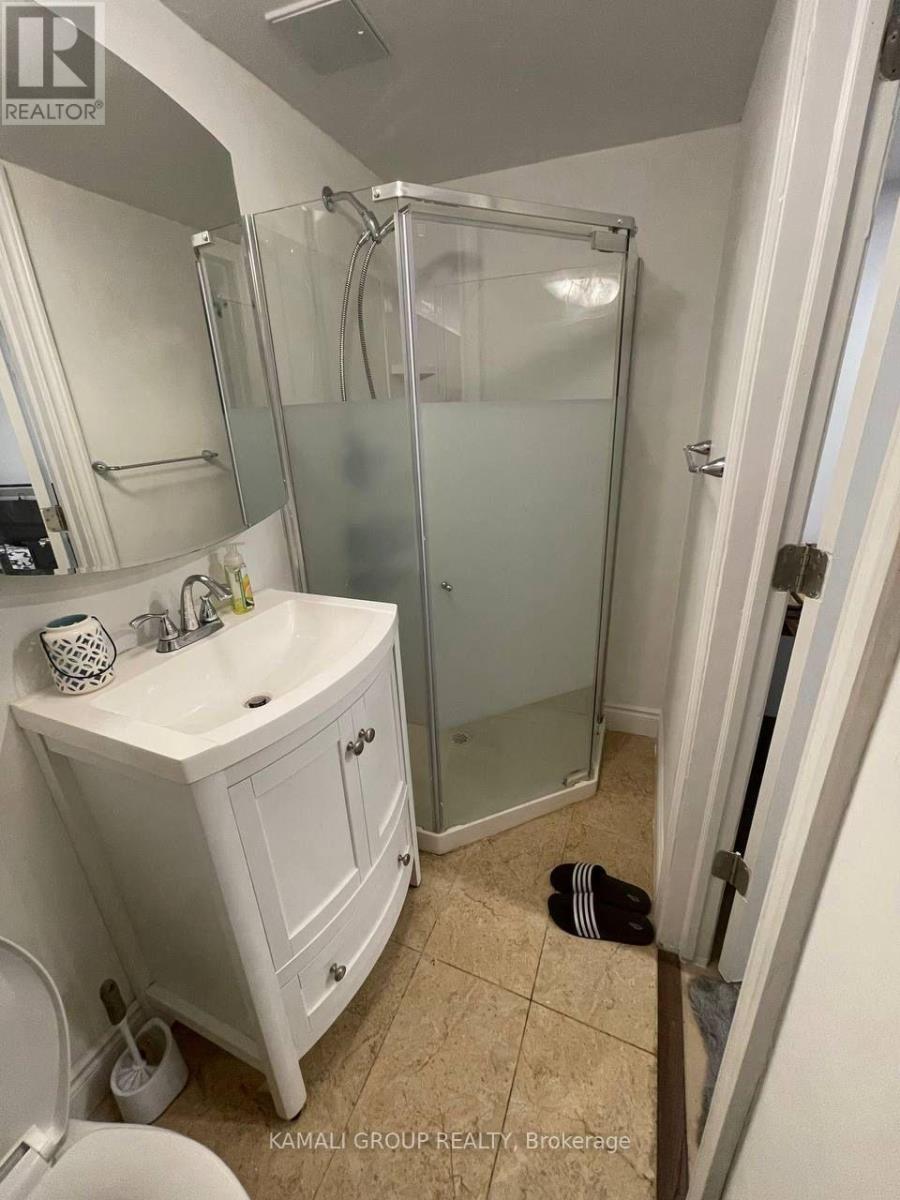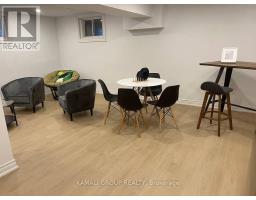Bsmt - 11 Durie Lane Markham, Ontario L3T 5H4
$2,000 Monthly
Utilities Included!! Furnished Unit!! Move-In Now! Renovated 1 Bedroom With Parking! Featuring Modern Kitchen With Rare-Find Built-In Dishwasher! Primary Bedroom With 3pc Ensuite! Private Ensuite Washer & Dryer, Large Above Grade Windows, Pot Lights, Minutes To Thornhill Community Centre, Parks, Golf, Hwy 7, 407 & 404 ** This is a linked property.** **** EXTRAS **** Move-in now! Utilities Included!! Furnished Unit!! Renovated 1 Bedroom With Parking! Rare-Find Dishwasher! Private Ensuite Washer & Dryer! (id:50886)
Property Details
| MLS® Number | N10351437 |
| Property Type | Single Family |
| Community Name | Aileen-Willowbrook |
| AmenitiesNearBy | Park, Public Transit, Schools |
| CommunityFeatures | Community Centre |
| ParkingSpaceTotal | 1 |
Building
| BathroomTotal | 1 |
| BedroomsAboveGround | 1 |
| BedroomsTotal | 1 |
| BasementFeatures | Apartment In Basement, Separate Entrance |
| BasementType | N/a |
| ConstructionStyleAttachment | Detached |
| CoolingType | Central Air Conditioning |
| ExteriorFinish | Brick |
| FoundationType | Unknown |
| HeatingFuel | Natural Gas |
| HeatingType | Forced Air |
| StoriesTotal | 2 |
| Type | House |
| UtilityWater | Municipal Water |
Land
| Acreage | No |
| LandAmenities | Park, Public Transit, Schools |
| Sewer | Sanitary Sewer |
| SizeDepth | 190 Ft ,7 In |
| SizeFrontage | 26 Ft |
| SizeIrregular | 26.08 X 190.59 Ft |
| SizeTotalText | 26.08 X 190.59 Ft |
Rooms
| Level | Type | Length | Width | Dimensions |
|---|---|---|---|---|
| Basement | Living Room | 6.3 m | 3.45 m | 6.3 m x 3.45 m |
| Basement | Kitchen | 6.3 m | 3.45 m | 6.3 m x 3.45 m |
| Basement | Primary Bedroom | 3.85 m | 2.9 m | 3.85 m x 2.9 m |
Interested?
Contact us for more information
Moe Kamali
Broker of Record
30 Drewry Avenue
Toronto, Ontario M2M 4C4
Maya Kamali
Salesperson
30 Drewry Avenue
Toronto, Ontario M2M 4C4

































