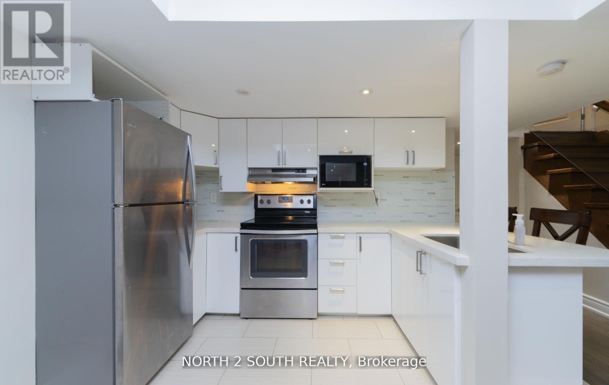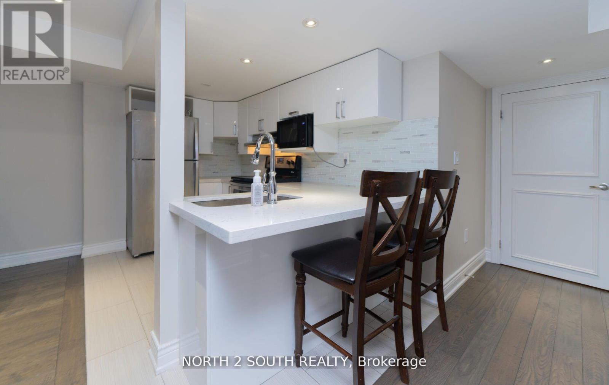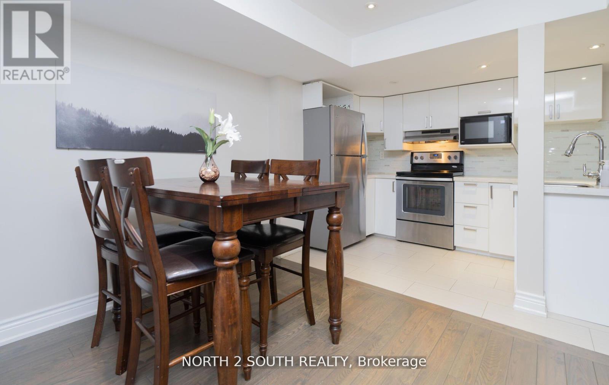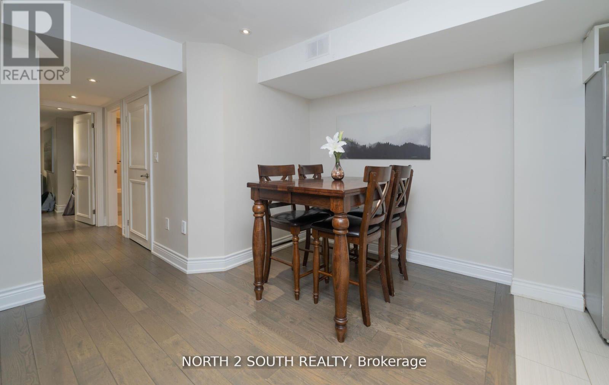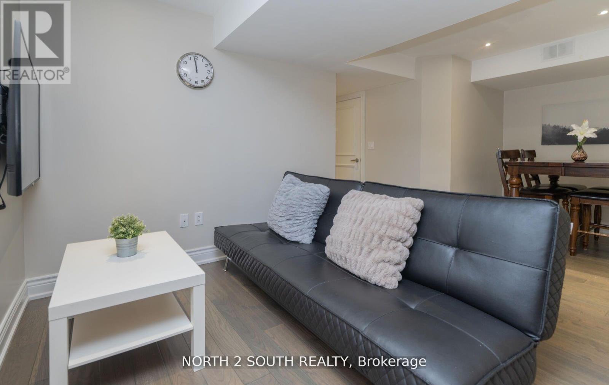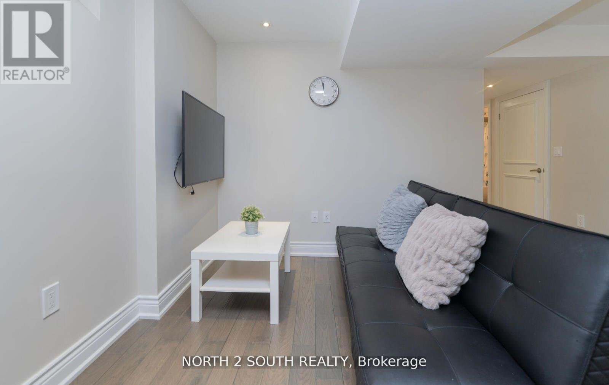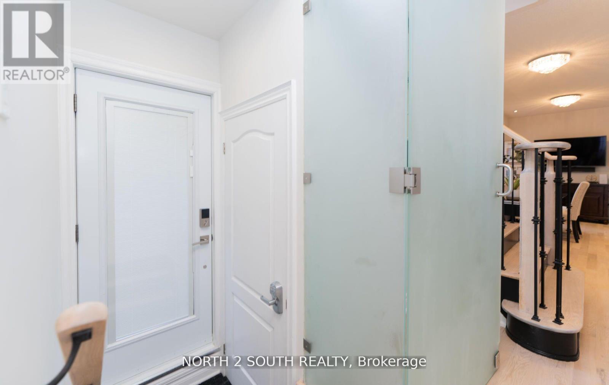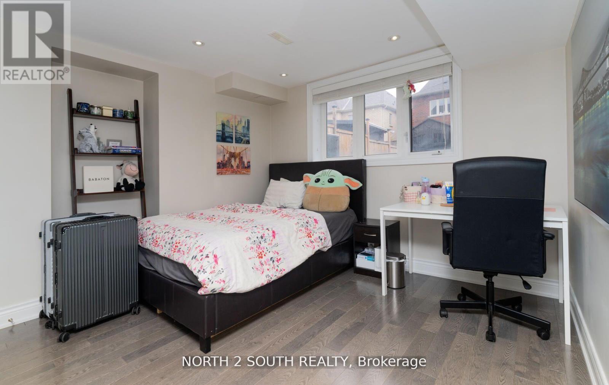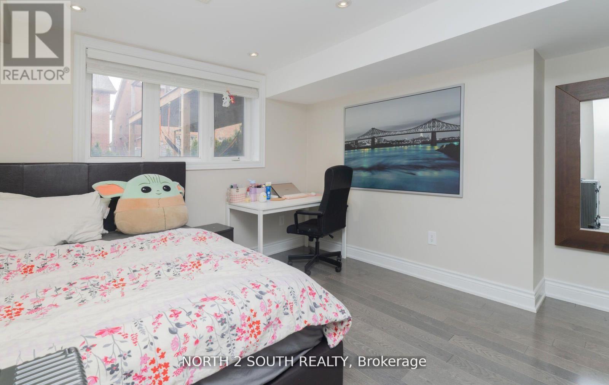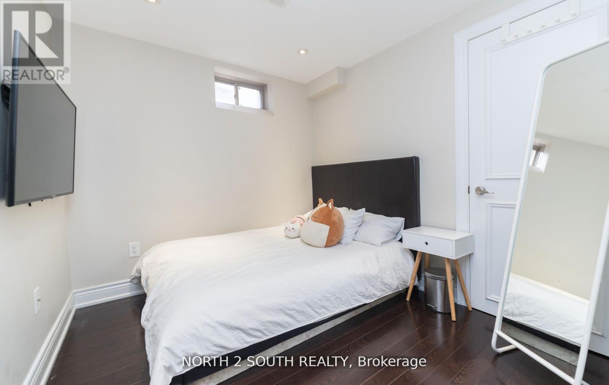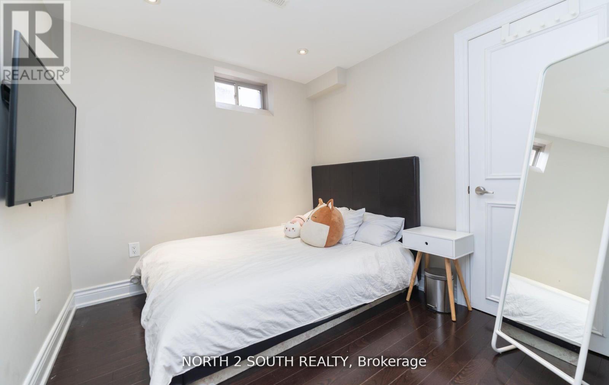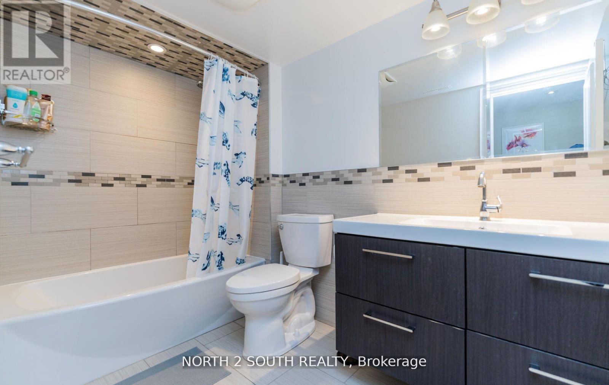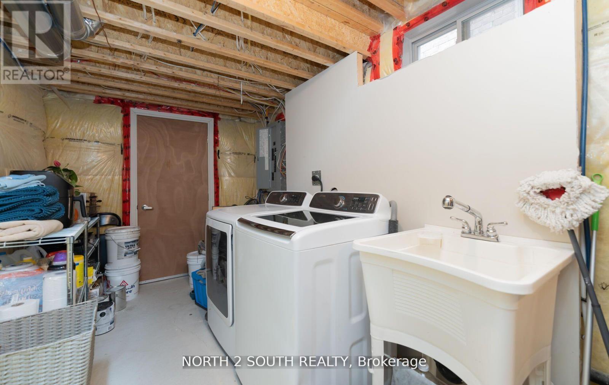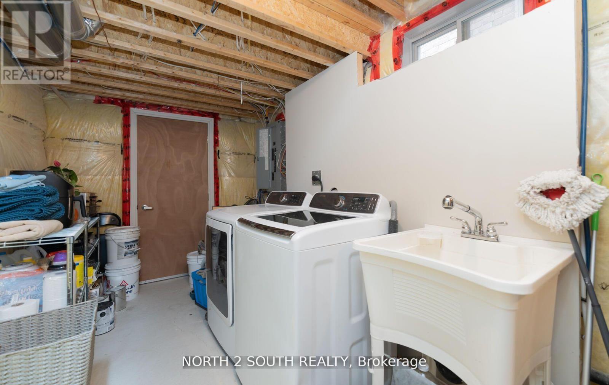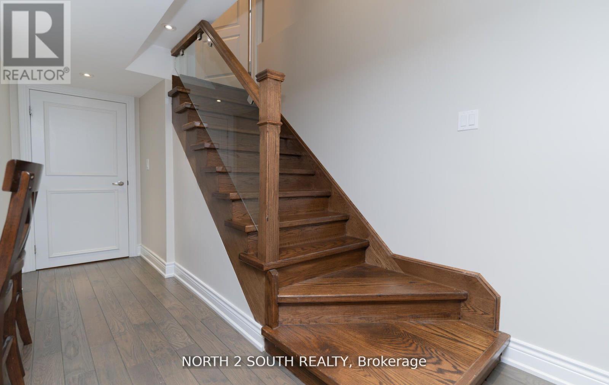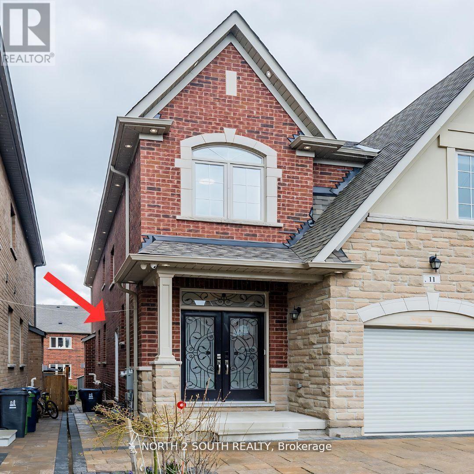Bsmt - 11 Wingstem Court Toronto, Ontario M3H 5E4
2 Bedroom
1 Bathroom
2,000 - 2,500 ft2
Central Air Conditioning
Forced Air
$2,000 Monthly
Prime Bathurst Manor Family Semi-Detached Home On A Lovely Dead End Street, Beautifully Situated Across From The Cul De Sac. Separate Entrance Basement With 2 Bedroom With Large Windows 1 Bathroom And 2 Parking. ***AAA Tenants Only*** Rent + additional $250 for utilities. (id:50886)
Property Details
| MLS® Number | C12145627 |
| Property Type | Single Family |
| Community Name | Bathurst Manor |
| Amenities Near By | Park, Public Transit, Schools |
| Features | Carpet Free |
| Parking Space Total | 1 |
Building
| Bathroom Total | 1 |
| Bedrooms Above Ground | 2 |
| Bedrooms Total | 2 |
| Appliances | Dishwasher, Dryer, Stove, Washer, Window Coverings, Refrigerator |
| Basement Features | Apartment In Basement |
| Basement Type | N/a |
| Construction Style Attachment | Semi-detached |
| Cooling Type | Central Air Conditioning |
| Exterior Finish | Brick |
| Flooring Type | Ceramic, Hardwood |
| Foundation Type | Concrete |
| Heating Fuel | Natural Gas |
| Heating Type | Forced Air |
| Stories Total | 2 |
| Size Interior | 2,000 - 2,500 Ft2 |
| Type | House |
| Utility Water | Municipal Water |
Parking
| No Garage |
Land
| Acreage | No |
| Land Amenities | Park, Public Transit, Schools |
| Sewer | Sanitary Sewer |
| Size Depth | 126 Ft ,3 In |
| Size Frontage | 28 Ft ,8 In |
| Size Irregular | 28.7 X 126.3 Ft |
| Size Total Text | 28.7 X 126.3 Ft |
Rooms
| Level | Type | Length | Width | Dimensions |
|---|---|---|---|---|
| Lower Level | Kitchen | 2.06 m | 3.18 m | 2.06 m x 3.18 m |
| Lower Level | Living Room | 3.18 m | 5.56 m | 3.18 m x 5.56 m |
| Lower Level | Bedroom | 3.89 m | 3.45 m | 3.89 m x 3.45 m |
| Lower Level | Bedroom 2 | 2.49 m | 2.79 m | 2.49 m x 2.79 m |
Contact Us
Contact us for more information
Irina Yoffe
Salesperson
www.yoffehomes.ca/
www.facebook.com/profile.php?id=100084799779193
North 2 South Realty
3560 Rutherford Rd #43
Vaughan, Ontario L4H 3T8
3560 Rutherford Rd #43
Vaughan, Ontario L4H 3T8
(416) 697-1400
www.n2srb.com/

