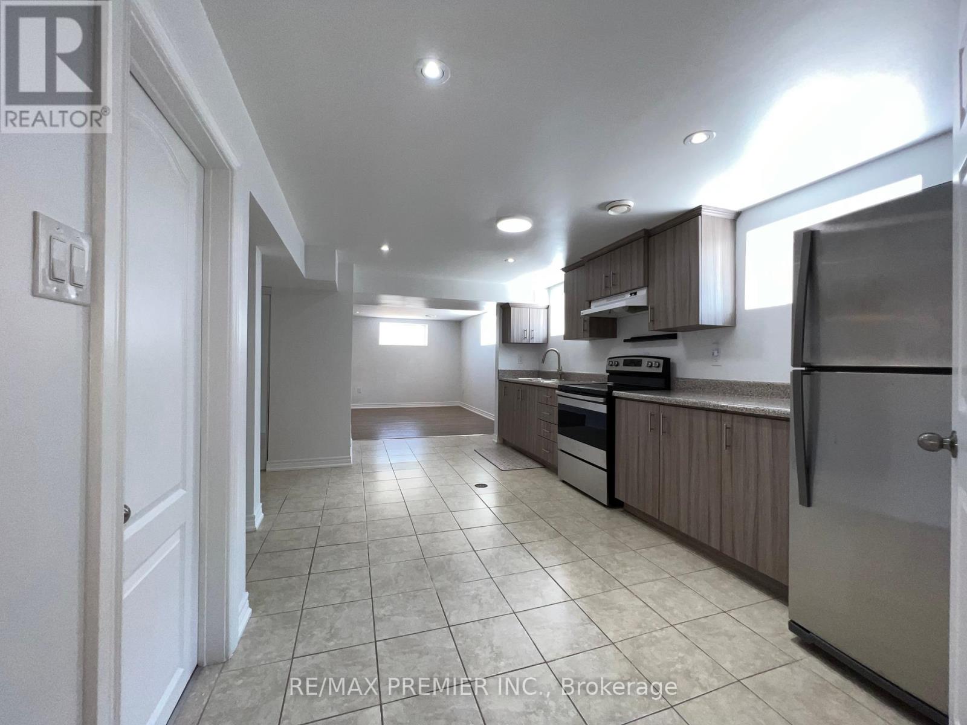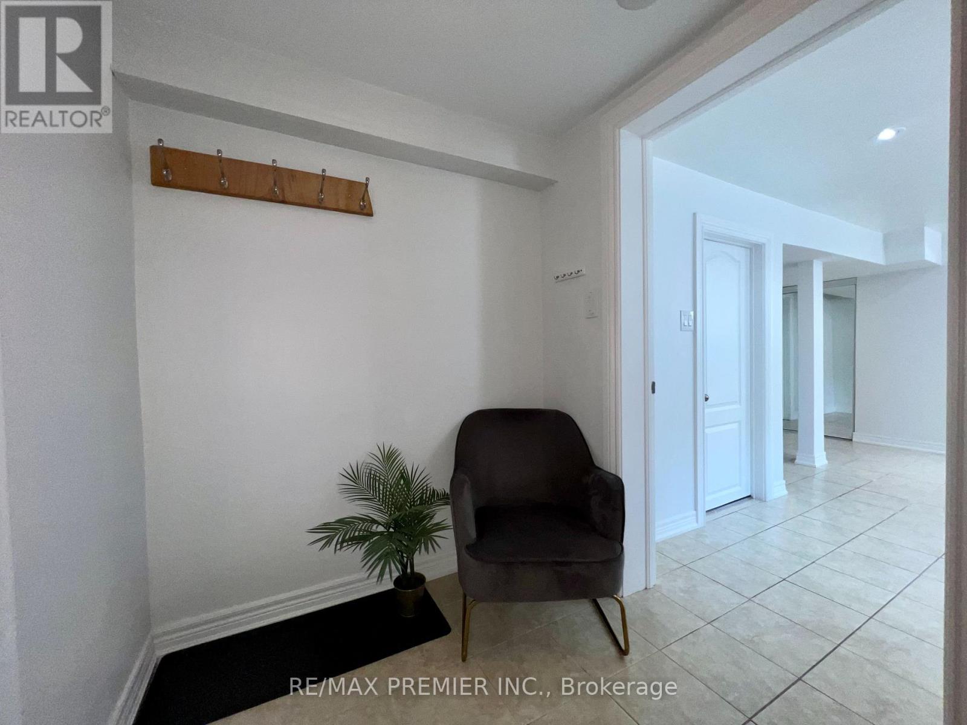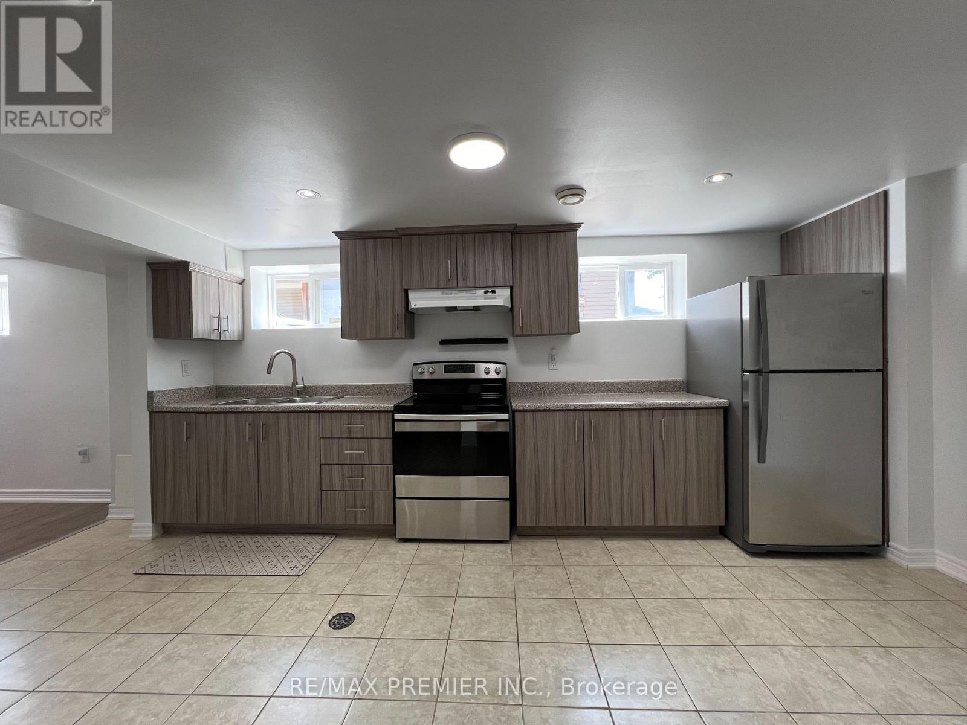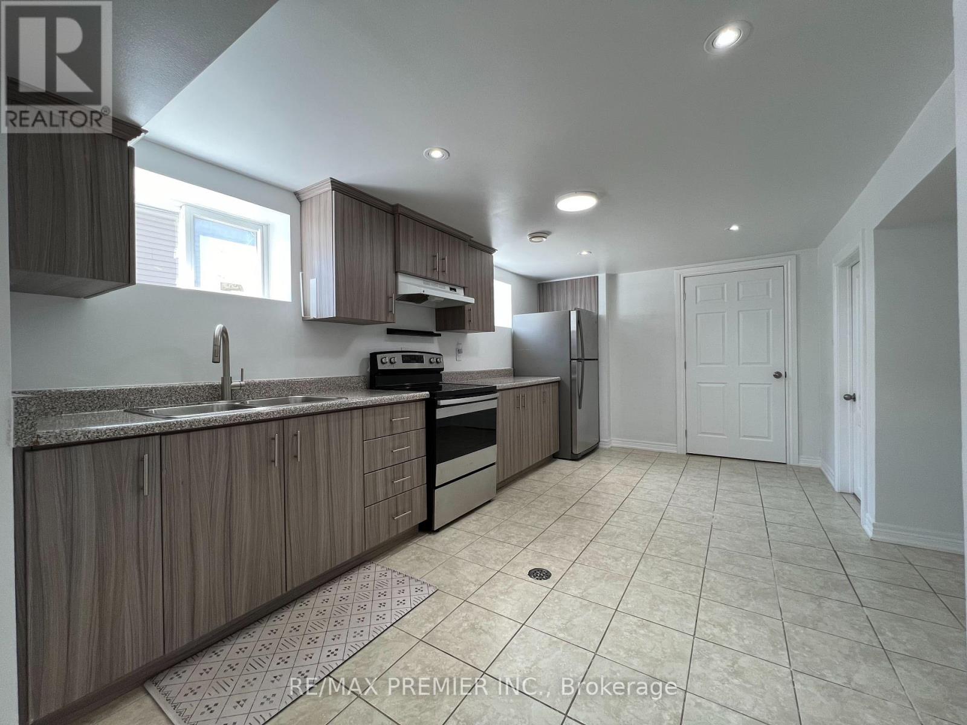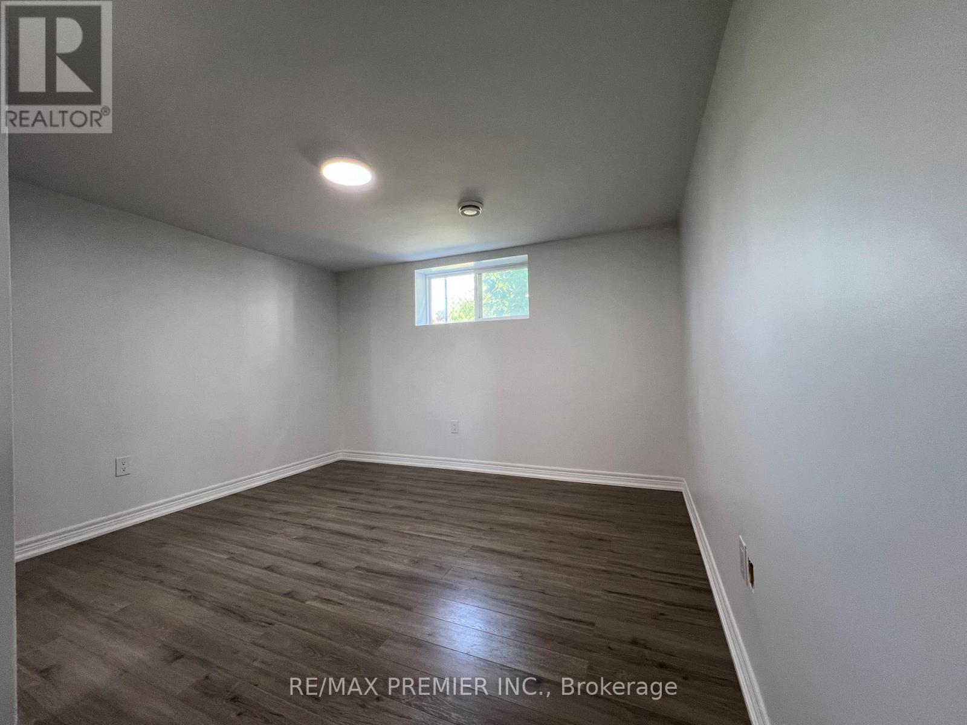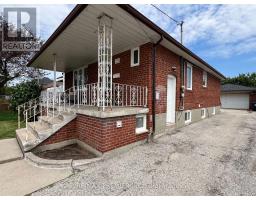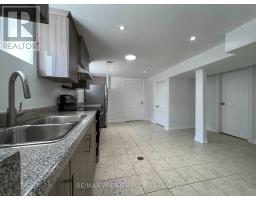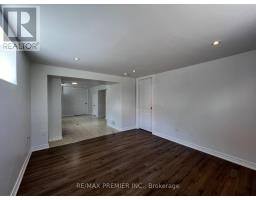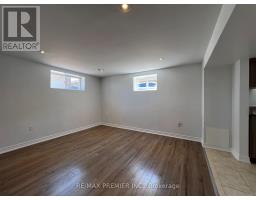Bsmt - 111 Jay Street Toronto (Maple Leaf), Ontario M6L 2M3
$2,500 Monthly
Beautifully UPDATED 2 Bedroom Basement Unit with Living room, Kitchen and Eat-in Area in detached raised bungalow in a tranquil family friendly neighbourhood. This BRIGHT and SPACIOUS unit is located among custom built homes in highly desirable pocket of Maple Leaf Community! It features ABOVE GROUND WINDOWS in every room, Private side entrance, the use of laundry facility (Private Washer and Shared Dryer), one driveway parking space. Extremely convenient location with immediate access to Hwy 401 and Public Transportation. Approximately 10 minutes drive by car to WILSON SUBWAY STATION. Close to all amenities: Schools, Library, Downsview Park, Shopping, Restaurants, Coffee Shops, Community Centre, Humber River Hospital and more. First & Last months Cert/Bank Draft, Credit Check with Score & Letter of References, Rental Application, Employment Letter, Recent Pay Stubs, Photo ID's, Tenant Insurance with Liability Proof before possession. AAA Tenants! Must be Seen! Make this unit your HOME! **** EXTRAS **** Tenant to Pay 40% of monthly utility bills. The Window Blinds or Coverings will be provided by the landlord. (id:50886)
Property Details
| MLS® Number | W9046415 |
| Property Type | Single Family |
| Community Name | Maple Leaf |
| AmenitiesNearBy | Hospital, Park, Public Transit, Schools |
| ParkingSpaceTotal | 1 |
Building
| BathroomTotal | 1 |
| BedroomsAboveGround | 2 |
| BedroomsTotal | 2 |
| Appliances | Dryer, Range, Refrigerator, Stove, Washer |
| ArchitecturalStyle | Raised Bungalow |
| BasementDevelopment | Finished |
| BasementFeatures | Separate Entrance |
| BasementType | N/a (finished) |
| ConstructionStyleAttachment | Detached |
| CoolingType | Central Air Conditioning |
| ExteriorFinish | Brick |
| FlooringType | Laminate, Ceramic |
| FoundationType | Concrete |
| HeatingFuel | Natural Gas |
| HeatingType | Forced Air |
| StoriesTotal | 1 |
| Type | House |
| UtilityWater | Municipal Water |
Land
| Acreage | No |
| LandAmenities | Hospital, Park, Public Transit, Schools |
| Sewer | Sanitary Sewer |
| SizeDepth | 140 Ft |
| SizeFrontage | 40 Ft |
| SizeIrregular | 40 X 140 Ft |
| SizeTotalText | 40 X 140 Ft |
Rooms
| Level | Type | Length | Width | Dimensions |
|---|---|---|---|---|
| Basement | Living Room | 3.79 m | 3.33 m | 3.79 m x 3.33 m |
| Basement | Kitchen | 5.49 m | 2.98 m | 5.49 m x 2.98 m |
| Basement | Bedroom | 3.8 m | 3.63 m | 3.8 m x 3.63 m |
| Basement | Bedroom | 4.06 m | 3.53 m | 4.06 m x 3.53 m |
| Basement | Laundry Room | Measurements not available |
https://www.realtor.ca/real-estate/27193708/bsmt-111-jay-street-toronto-maple-leaf-maple-leaf
Interested?
Contact us for more information
Lyudmyla Afanasiyadi
Broker
9100 Jane St Bldg L #77
Vaughan, Ontario L4K 0A4


