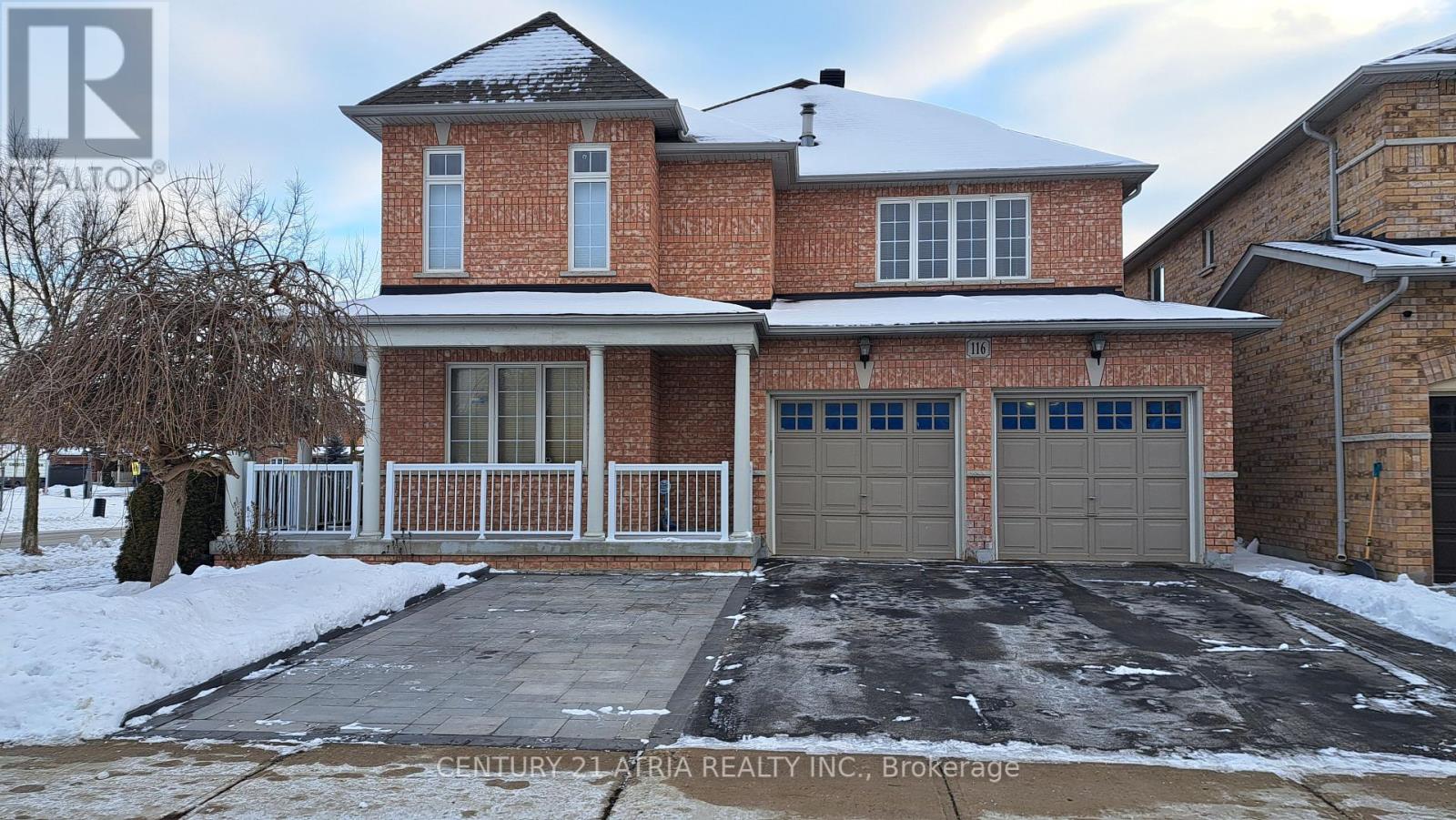Bsmt - 116 Conover Avenue Aurora, Ontario L4G 7T9
$2,100 Monthly
Luxury "REGISTERED LEGAL WALK-UP BASEMENT" Apartment with 3 Large Bedrooms in a Prestigious Aurora Community. It not only has more than Required Insulation in the Basement Wall But also has Extra Sound Insulation in the Ceiling to Minimize Sound Transmission from Upstairs and Downstairs. Private Separate Entrance & Walkup to a Fully Fenced Backyard. All 3 Bedrooms and the Whole Unit have Extra Large Windows through All Above Grade provide Abundance of Natural Light! It's South Facing. This Unit does not feel like a Basement Apartment due to its Size/High Ceiling/Above Grade Big Windows, Double Door Entrance. Steps to Schools (GW Williams Opening Sept 2025-YRDSB) Groceries, Go Train. Minutes to 404. Rent Includes (1 Parking Space on Driveway, Heating, Cooling). Tenant to Pay Utilities (Water and Electricity Billed separately based on usage). NO SMOKING AND NO PET PLEASE!!! EXTRAS**This Unit has Its Own Washer, Dryer, Laundry Tub, Stove, Dishwasher/Dryer, CAC and All ELFs. Private Separate Entrance. Move in Anytime. (id:50886)
Property Details
| MLS® Number | N11930881 |
| Property Type | Single Family |
| Community Name | Bayview Northeast |
| Parking Space Total | 1 |
Building
| Bathroom Total | 1 |
| Bedrooms Above Ground | 3 |
| Bedrooms Total | 3 |
| Appliances | Dishwasher, Dryer, Stove, Washer, Refrigerator |
| Basement Features | Separate Entrance, Walk-up |
| Basement Type | N/a |
| Construction Style Attachment | Detached |
| Cooling Type | Central Air Conditioning |
| Exterior Finish | Brick |
| Flooring Type | Vinyl, Tile |
| Foundation Type | Concrete |
| Heating Fuel | Natural Gas |
| Heating Type | Forced Air |
| Stories Total | 2 |
| Size Interior | 700 - 1,100 Ft2 |
| Type | House |
| Utility Water | Municipal Water |
Parking
| Attached Garage |
Land
| Acreage | No |
| Sewer | Sanitary Sewer |
| Size Depth | 100 Ft ,6 In |
| Size Frontage | 41 Ft ,4 In |
| Size Irregular | 41.4 X 100.5 Ft ; It's A Corner Lot |
| Size Total Text | 41.4 X 100.5 Ft ; It's A Corner Lot |
Rooms
| Level | Type | Length | Width | Dimensions |
|---|---|---|---|---|
| Basement | Dining Room | 4.57 m | 4.29 m | 4.57 m x 4.29 m |
| Basement | Living Room | 4.57 m | 4.29 m | 4.57 m x 4.29 m |
| Basement | Kitchen | 4.57 m | 4.29 m | 4.57 m x 4.29 m |
| Basement | Bedroom | 3.12 m | 2.74 m | 3.12 m x 2.74 m |
| Basement | Bedroom 2 | 3.12 m | 3.35 m | 3.12 m x 3.35 m |
| Basement | Bedroom 3 | 3 m | 2.54 m | 3 m x 2.54 m |
| Basement | Bathroom | 2.8 m | 2.54 m | 2.8 m x 2.54 m |
https://www.realtor.ca/real-estate/27819320/bsmt-116-conover-avenue-aurora-bayview-northeast
Contact Us
Contact us for more information
Judy Wong
Salesperson
C200-1550 Sixteenth Ave Bldg C South
Richmond Hill, Ontario L4B 3K9
(905) 883-1988
(905) 883-8108
www.century21atria.com/

























