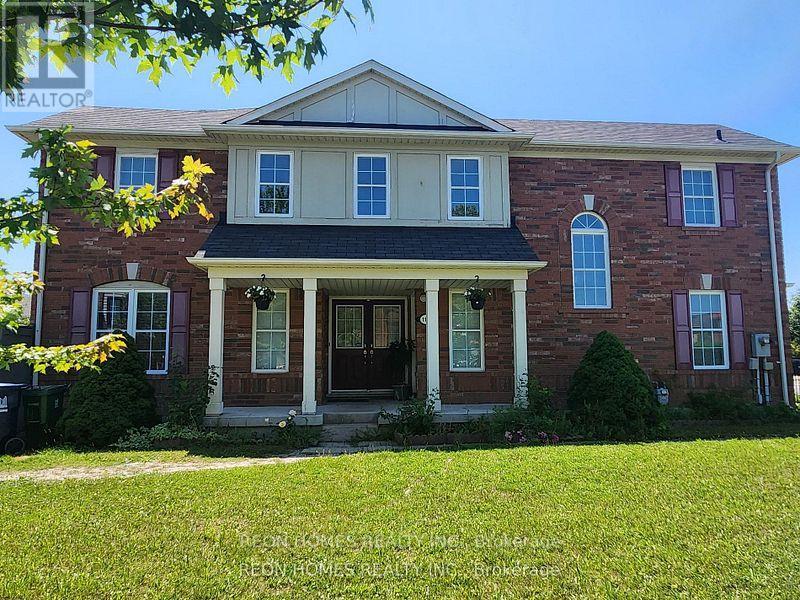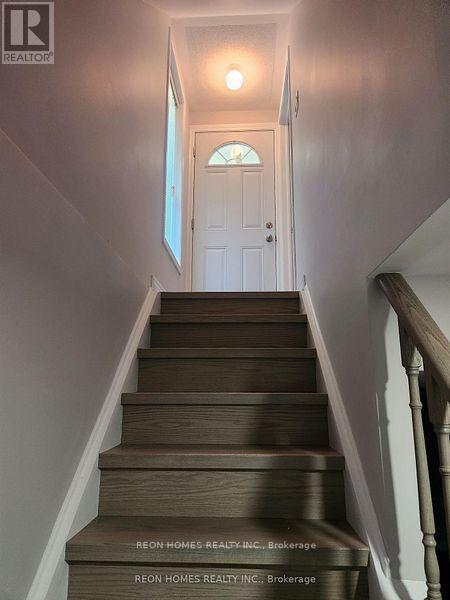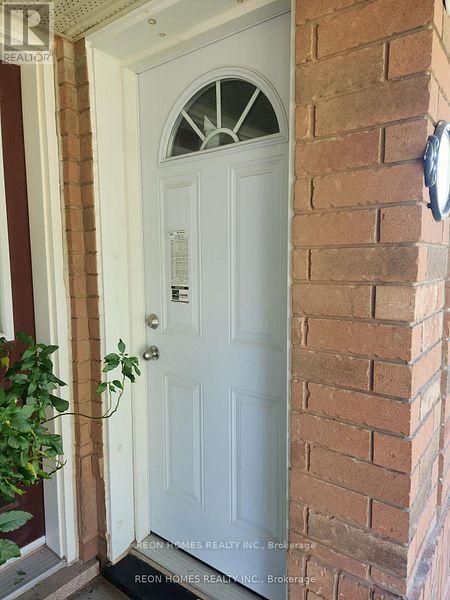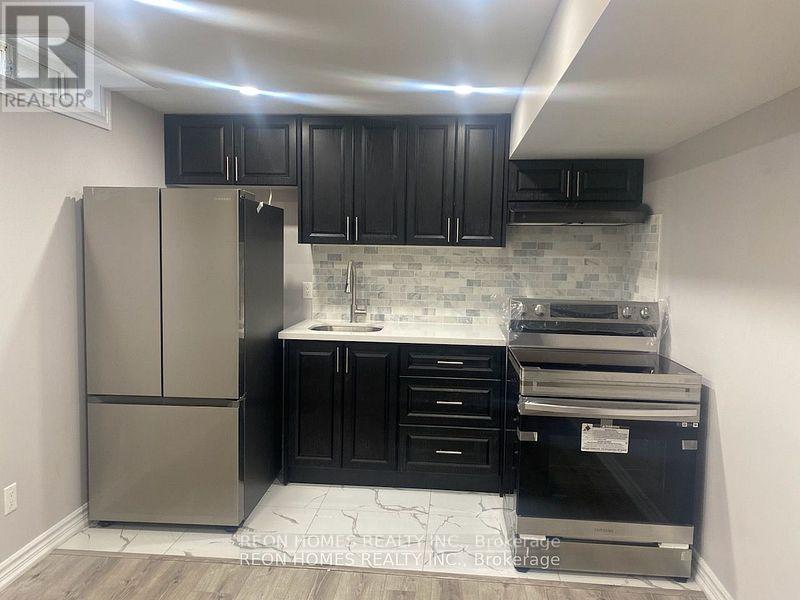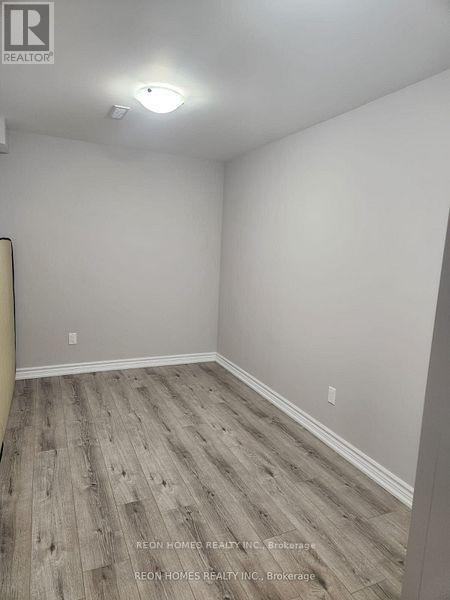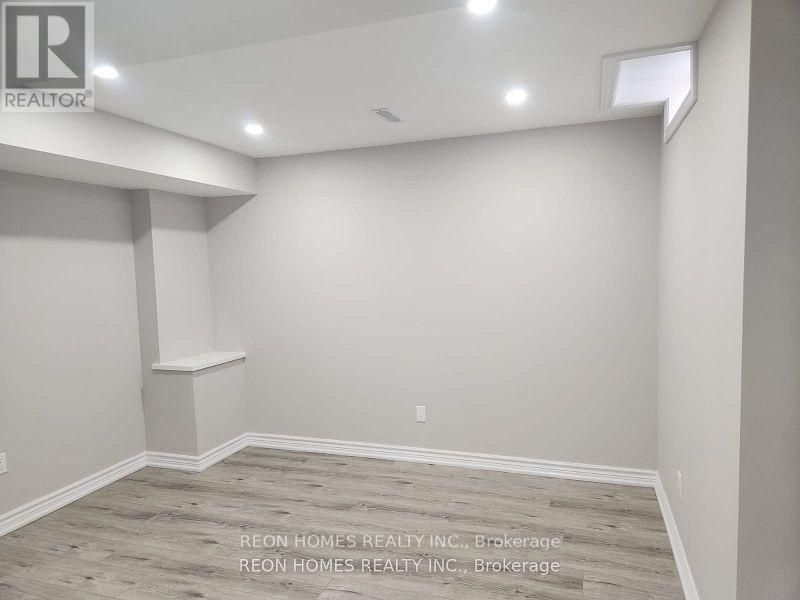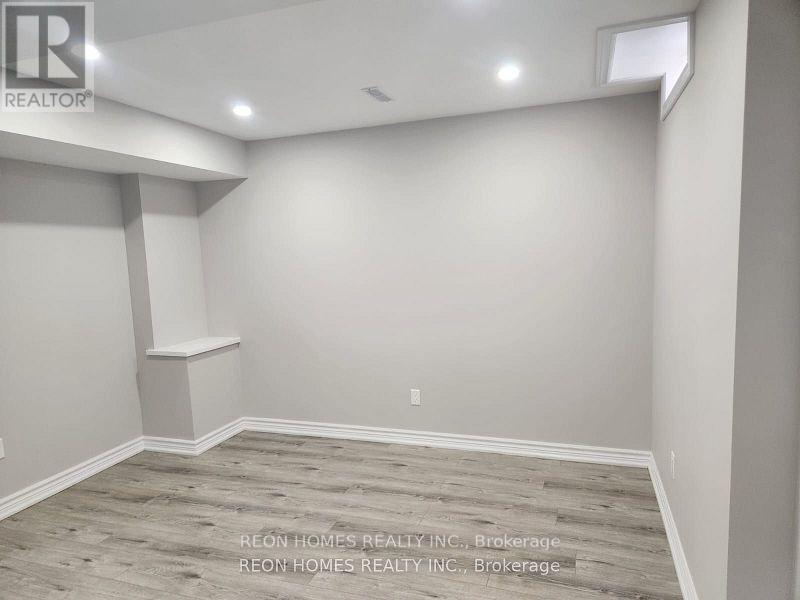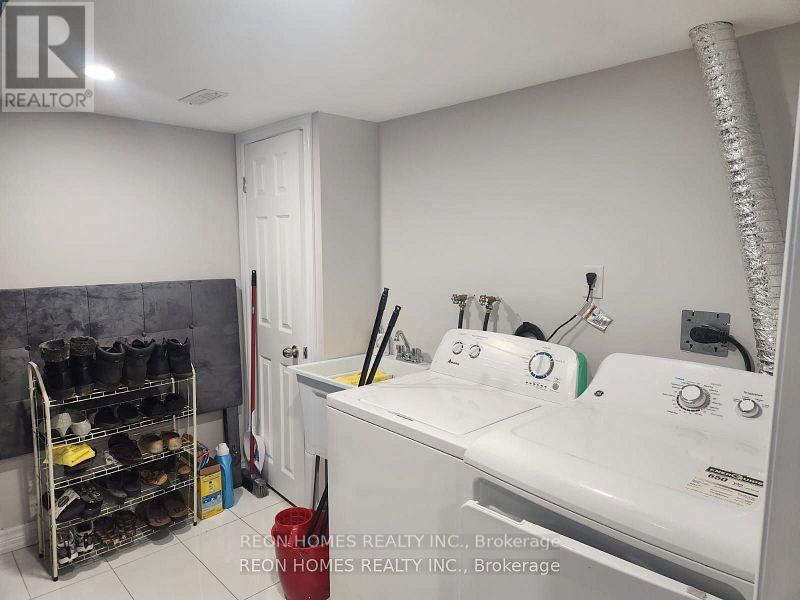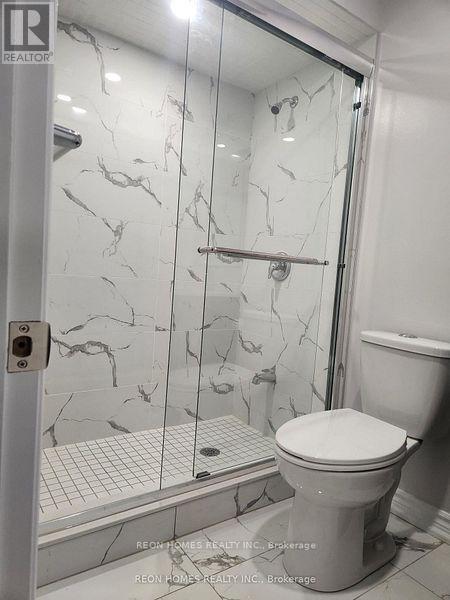(Bsmt) - 119 Staines Road Toronto, Ontario M1X 2E5
1 Bedroom
1 Bathroom
700 - 1,100 ft2
Central Air Conditioning
Forced Air
$1,500 Monthly
Beautiful 1 Bedroom + 1 Washroom Newley Renovated Basement Apartment With Separate Entrance. New Appliances, Lots Of Natural Lights, Spacious Room, Less Than 1 Min To Bus Stop, Designated School Bus Area For Top-Rated Schools. Bus route number #133,119 ,39b ,53. Walking Distance toThomas Leaster Wells Public School. Washer & Dryer Shared With Landlord. (id:50886)
Property Details
| MLS® Number | E12256841 |
| Property Type | Single Family |
| Community Name | Rouge E11 |
| Amenities Near By | Public Transit |
| Parking Space Total | 1 |
Building
| Bathroom Total | 1 |
| Bedrooms Above Ground | 1 |
| Bedrooms Total | 1 |
| Appliances | Dryer, Stove, Washer, Refrigerator |
| Basement Development | Finished |
| Basement Features | Separate Entrance |
| Basement Type | N/a (finished) |
| Construction Style Attachment | Attached |
| Cooling Type | Central Air Conditioning |
| Exterior Finish | Brick |
| Flooring Type | Laminate, Ceramic |
| Foundation Type | Concrete |
| Heating Fuel | Natural Gas |
| Heating Type | Forced Air |
| Stories Total | 2 |
| Size Interior | 700 - 1,100 Ft2 |
| Type | Row / Townhouse |
| Utility Water | Municipal Water |
Parking
| Detached Garage | |
| No Garage |
Land
| Acreage | No |
| Land Amenities | Public Transit |
| Sewer | Sanitary Sewer |
Rooms
| Level | Type | Length | Width | Dimensions |
|---|---|---|---|---|
| Basement | Living Room | 3.63 m | 4.45 m | 3.63 m x 4.45 m |
| Basement | Kitchen | 4.45 m | 2.94 m | 4.45 m x 2.94 m |
| Basement | Dining Room | Measurements not available | ||
| Basement | Bedroom | 4.55 m | 2.34 m | 4.55 m x 2.34 m |
https://www.realtor.ca/real-estate/28546537/bsmt-119-staines-road-toronto-rouge-rouge-e11
Contact Us
Contact us for more information
Siva Navaratnam
Salesperson
Reon Homes Realty Inc.
25 Karachi Drive #18
Markham, Ontario L3S 0B5
25 Karachi Drive #18
Markham, Ontario L3S 0B5
(905) 209-8080
(905) 209-9090
HTTP://www.reonhomes.com

