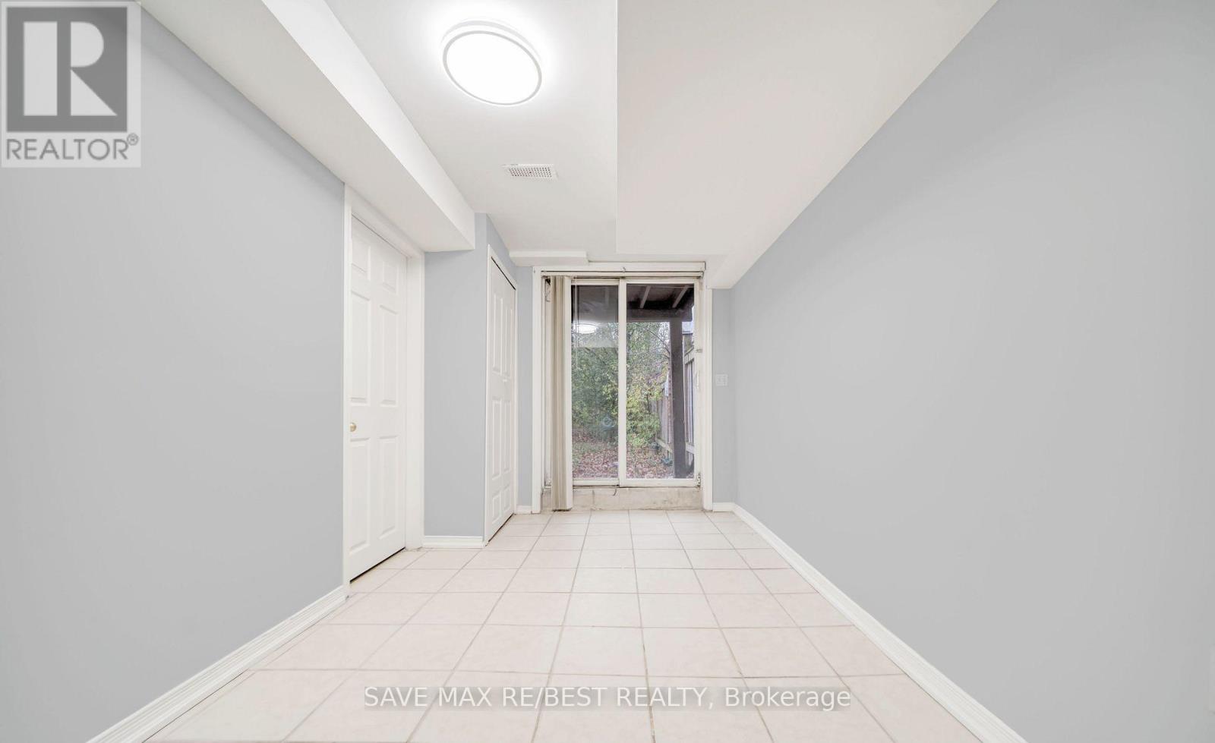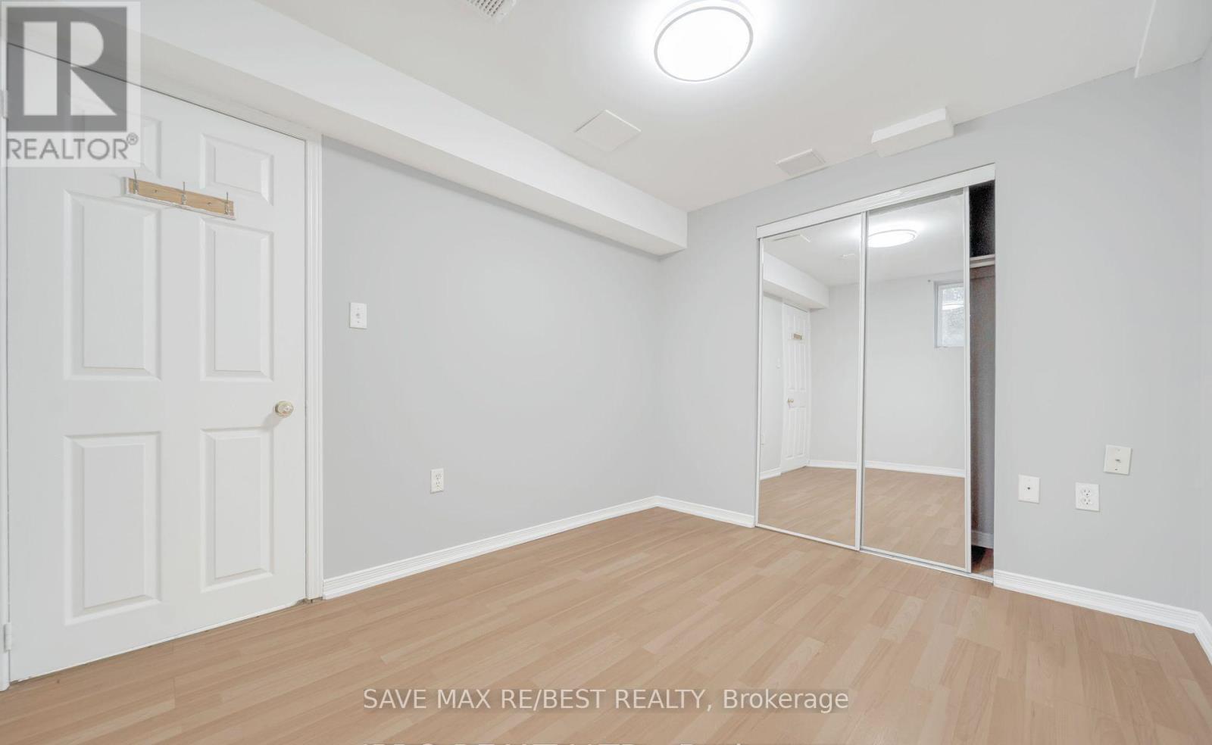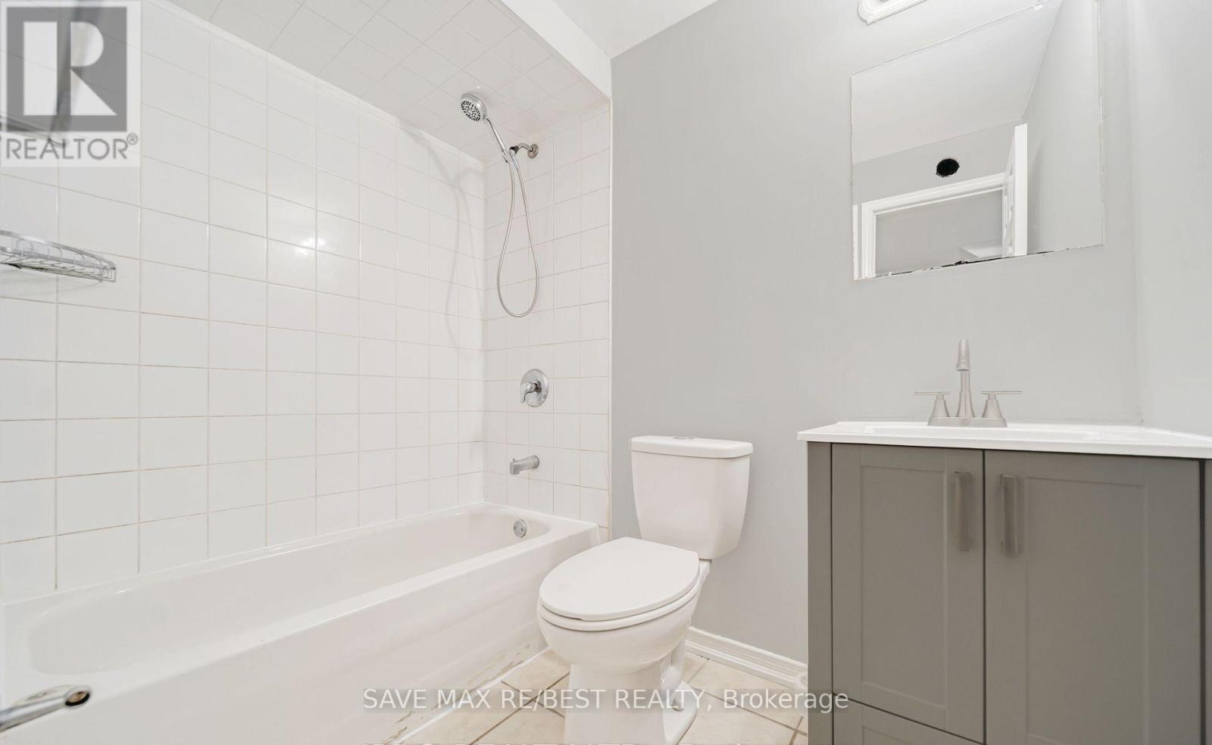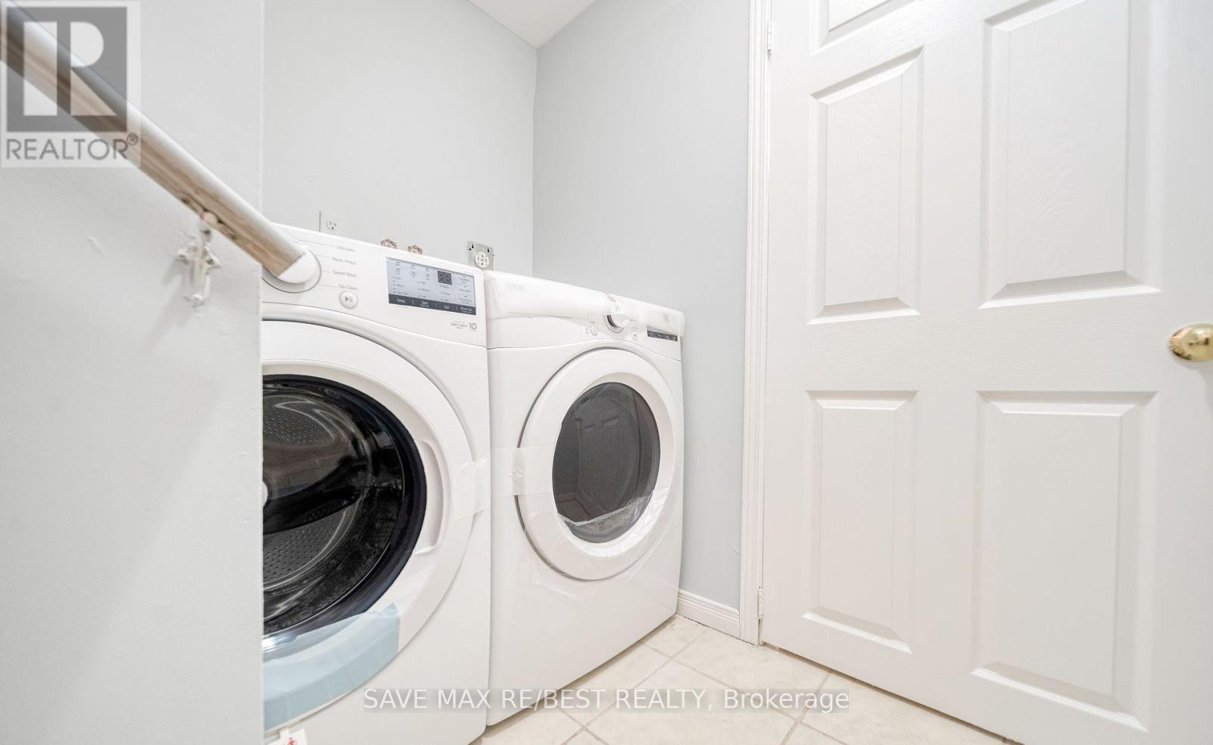Bsmt - 1204 Prestonwood Crescent Mississauga, Ontario L5V 2V3
2 Bedroom
1 Bathroom
Central Air Conditioning
Forced Air
$1,799 Monthly
Available Immediately. Bright and spacious walkout basement apartment in a great Mississauga location! Features 1 bedroom + den, an open-concept living area, a full kitchen, and a 3-piece washroom. Large windows bring in plenty of natural light. Private separate entrance from the backyard just like main floor, living for added privacy. Shared Laundry and 1 Parking. Close to 401, 403 Heartland Town Centre, Walmart, Costco, parks, schools, and major highways. Perfect for a small family or working professionals! *30% utilities will be paid by the tenants. No Pets and No Smoking* (id:50886)
Property Details
| MLS® Number | W12043768 |
| Property Type | Single Family |
| Community Name | East Credit |
| Parking Space Total | 1 |
Building
| Bathroom Total | 1 |
| Bedrooms Above Ground | 1 |
| Bedrooms Below Ground | 1 |
| Bedrooms Total | 2 |
| Basement Features | Apartment In Basement |
| Basement Type | N/a |
| Construction Style Attachment | Semi-detached |
| Cooling Type | Central Air Conditioning |
| Exterior Finish | Brick, Concrete |
| Flooring Type | Ceramic, Laminate |
| Foundation Type | Poured Concrete |
| Heating Fuel | Natural Gas |
| Heating Type | Forced Air |
| Stories Total | 2 |
| Type | House |
| Utility Water | Municipal Water |
Parking
| Garage |
Land
| Acreage | No |
| Sewer | Sanitary Sewer |
| Size Depth | 129 Ft ,4 In |
| Size Frontage | 23 Ft ,3 In |
| Size Irregular | 23.26 X 129.39 Ft |
| Size Total Text | 23.26 X 129.39 Ft |
Rooms
| Level | Type | Length | Width | Dimensions |
|---|---|---|---|---|
| Basement | Living Room | 3.95 m | 2.1 m | 3.95 m x 2.1 m |
| Basement | Bedroom | 3.15 m | 2.56 m | 3.15 m x 2.56 m |
| Basement | Kitchen | 4.85 m | 2.1 m | 4.85 m x 2.1 m |
| Basement | Den | 3.8 m | 1.82 m | 3.8 m x 1.82 m |
Contact Us
Contact us for more information
Sudhir Singh
Salesperson
sudhirsingh.rebestrealty.com/
www.facebook.com/sudhirsinghrealty
Save Max Re/best Realty
6135 Danville Rd
Mississauga, Ontario L5T 2H7
6135 Danville Rd
Mississauga, Ontario L5T 2H7
(905) 897-3222

























