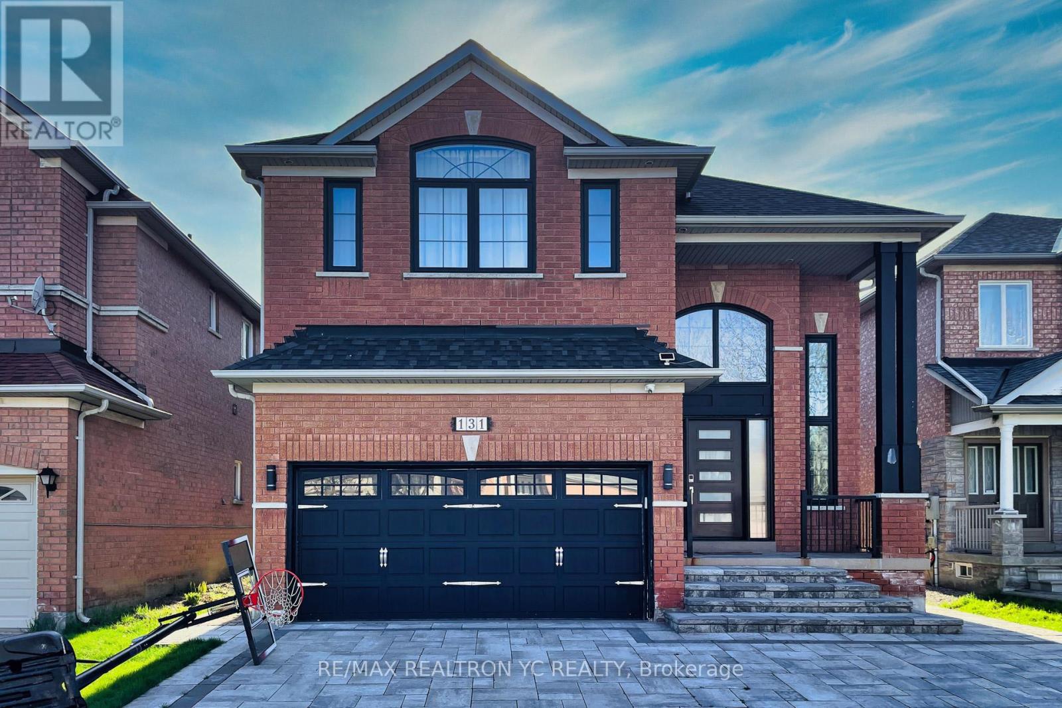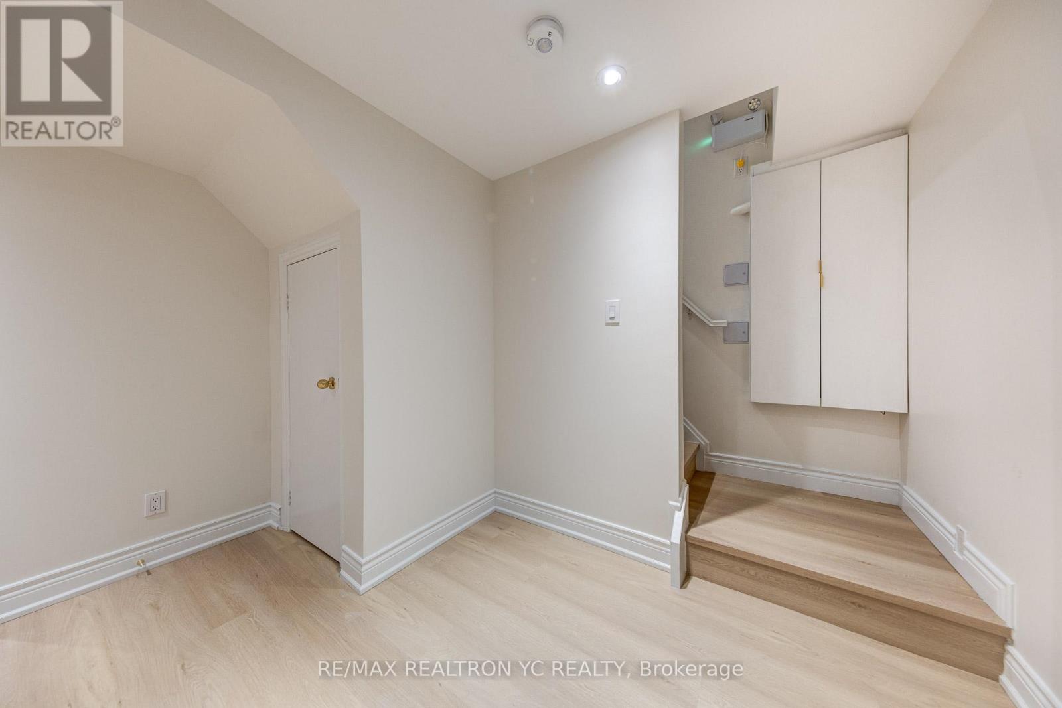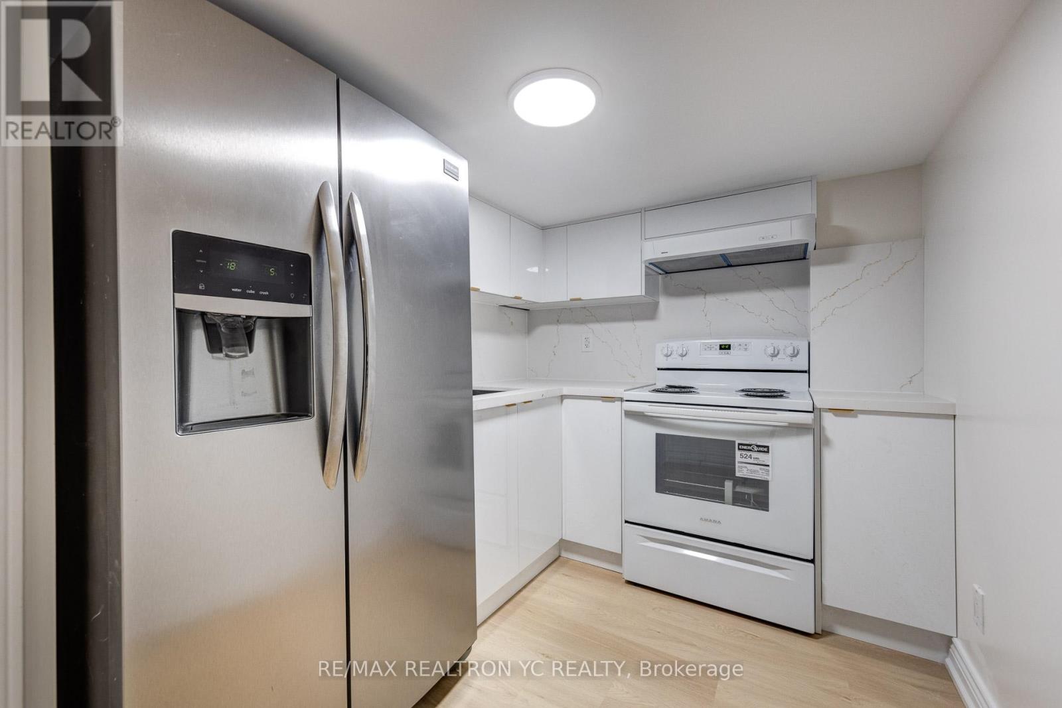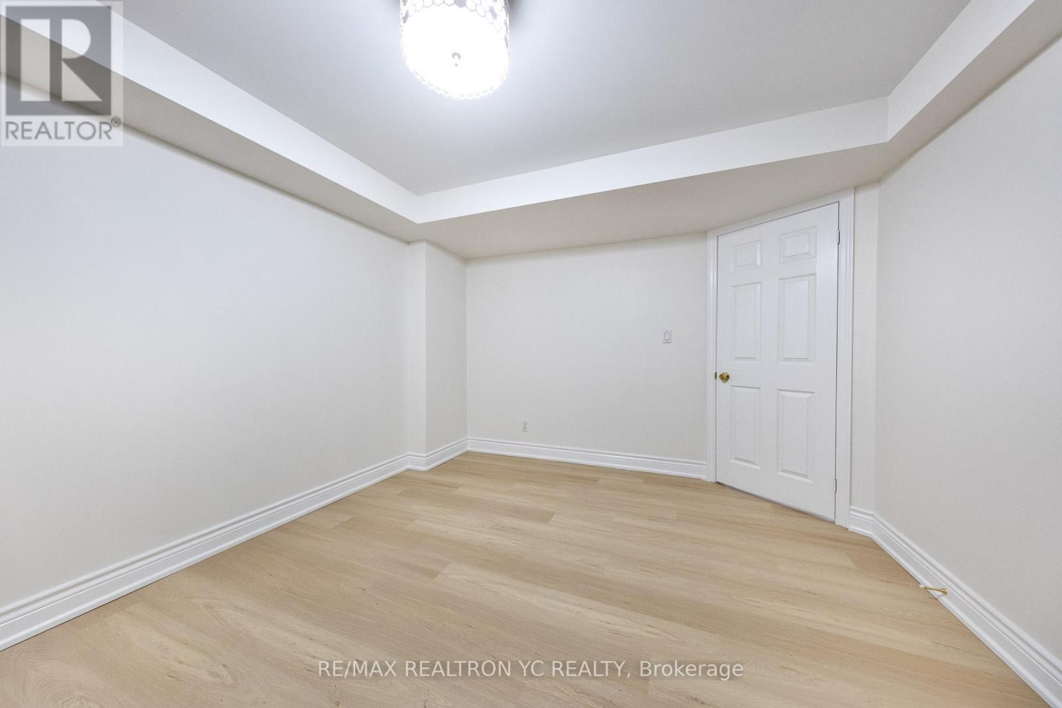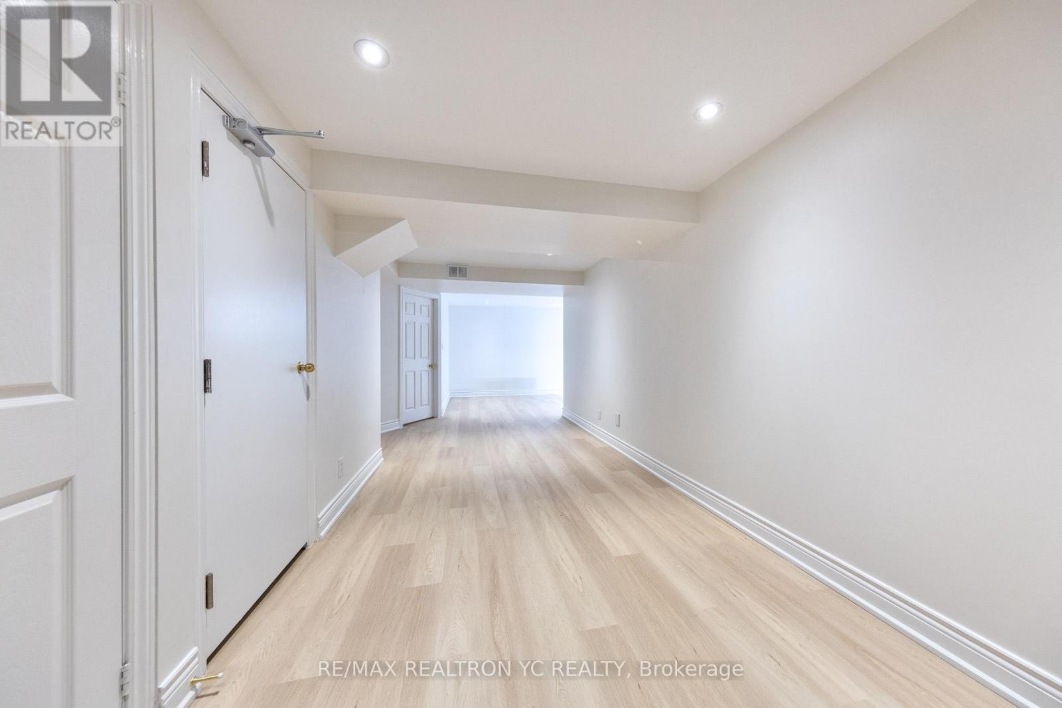Bsmt - 131 Silver Linden Drive Richmond Hill, Ontario L4B 3T2
$2,200 Monthly
Bright & Spacious 2 Bedroom Basement Apartment for Rent Newly Renovated! Experience modern living in this beautifully renovated basement unit featuring 2 bedrooms and 1washroom. With approximately 1,000 sq. ft. of living space, this bright and inviting unit is perfect for families or young professionals. Highlights include: Brand-new renovations throughout move-in ready condition Separate walk-out entrance for added privacy 1 outdoor parking space included Located near shopping centres, top-rated schools, parks, restaurants, and offering easy access to Hwy 7 & 407Enjoy comfort, convenience, and style all in one place. A must-see unit! (id:50886)
Property Details
| MLS® Number | N12122526 |
| Property Type | Single Family |
| Community Name | Langstaff |
| Features | Carpet Free |
| Parking Space Total | 1 |
Building
| Bathroom Total | 1 |
| Bedrooms Above Ground | 2 |
| Bedrooms Total | 2 |
| Appliances | Oven - Built-in |
| Basement Development | Finished |
| Basement Features | Separate Entrance |
| Basement Type | N/a (finished) |
| Construction Style Attachment | Detached |
| Cooling Type | Central Air Conditioning |
| Exterior Finish | Brick |
| Flooring Type | Hardwood |
| Foundation Type | Concrete |
| Heating Fuel | Natural Gas |
| Heating Type | Forced Air |
| Stories Total | 2 |
| Size Interior | 700 - 1,100 Ft2 |
| Type | House |
| Utility Water | Municipal Water |
Parking
| No Garage |
Land
| Acreage | No |
| Sewer | Sanitary Sewer |
Rooms
| Level | Type | Length | Width | Dimensions |
|---|---|---|---|---|
| Basement | Bedroom | 6.4 m | 2.4 m | 6.4 m x 2.4 m |
| Basement | Bedroom | 3.43 m | 2.4 m | 3.43 m x 2.4 m |
| Basement | Living Room | 2.6 m | 5.01 m | 2.6 m x 5.01 m |
| Basement | Kitchen | 2.7 m | 2.12 m | 2.7 m x 2.12 m |
| Basement | Dining Room | 2.5 m | 6.6 m | 2.5 m x 6.6 m |
Contact Us
Contact us for more information
Shawn Choi
Salesperson
7646 Yonge Street
Thornhill, Ontario L4J 1V9
(905) 764-6000
(905) 764-1865
www.ycrealty.ca/

