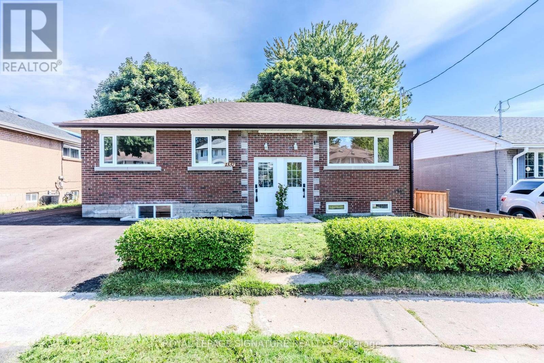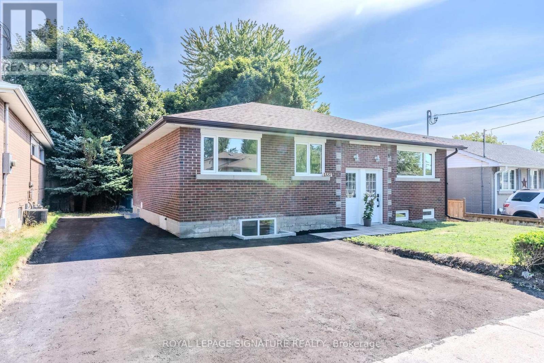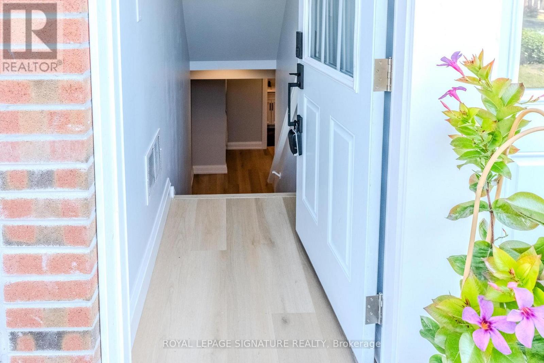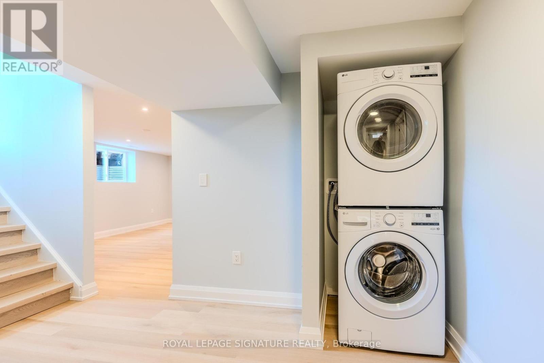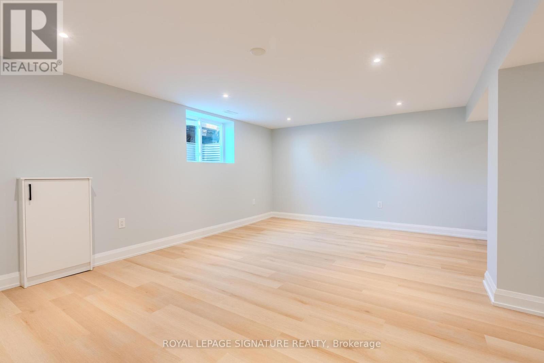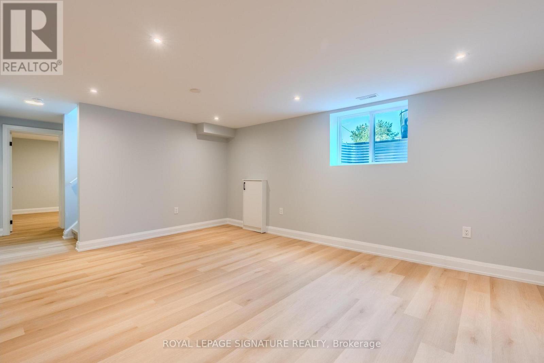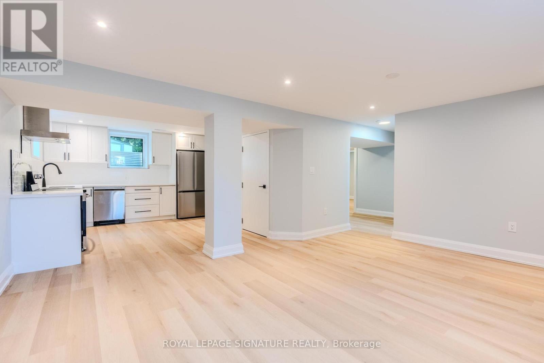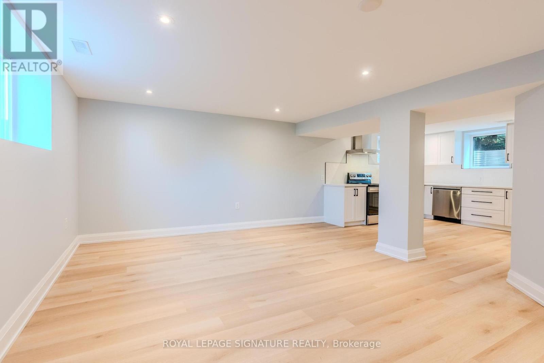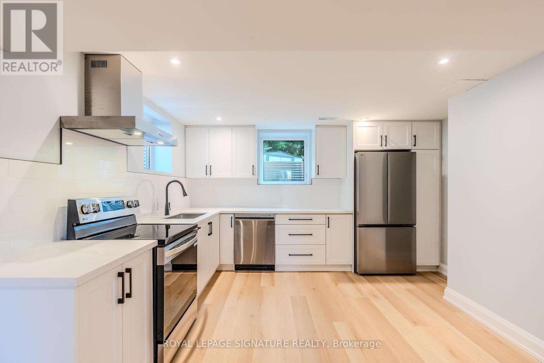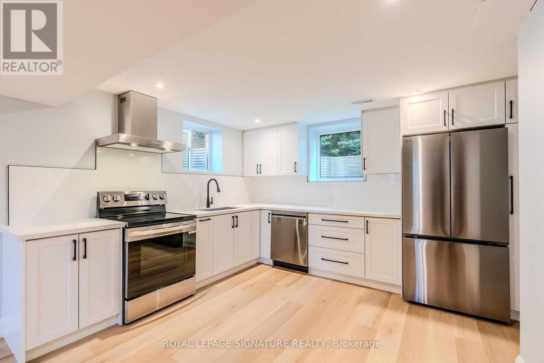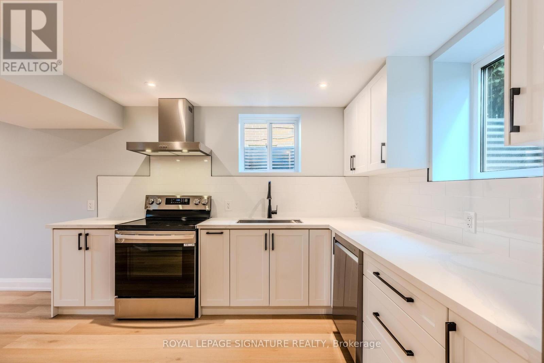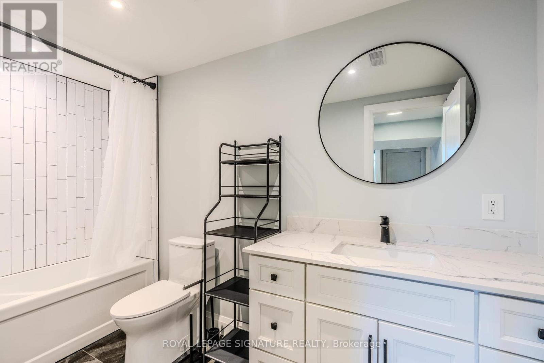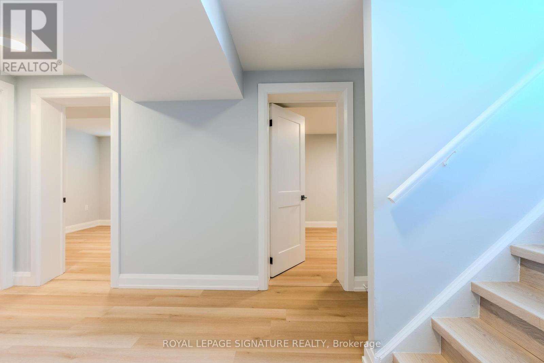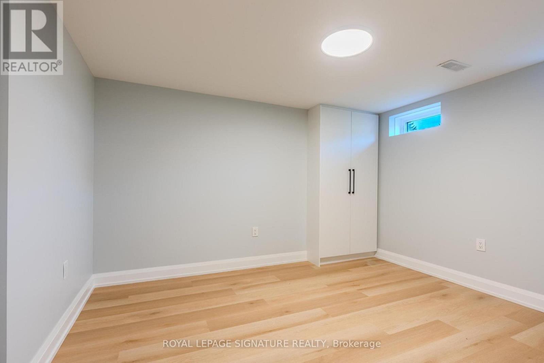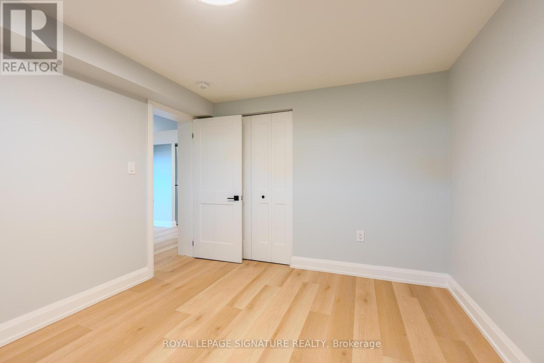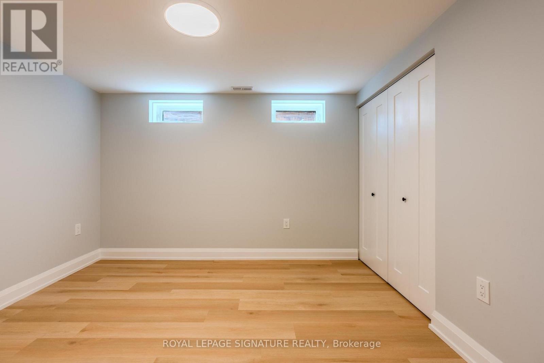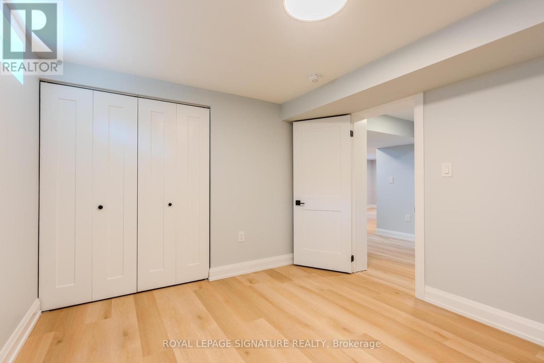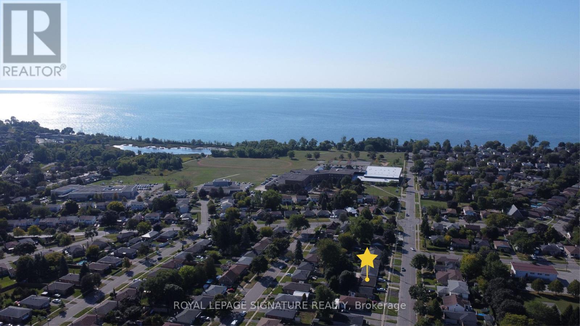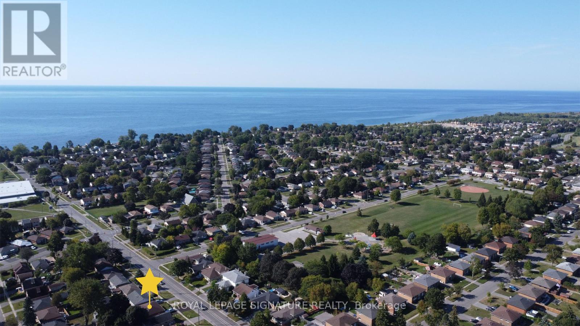Bsmt - 1337 Cedar Street Oshawa, Ontario L1J 3S4
$1,950 Monthly
Be the first to live in this beautifully renovated basement-level unit in a legal duplex that feels anything but below ground. With multiple large egress windows, this space is flooded with natural light, offering a warm and inviting atmosphere throughout.The open-concept layout features a brand-new kitchen with modern stainless steel appliances, quartz countertops, and sleek cabinetry perfect for cooking and entertaining. High-quality finishes,contemporary fixtures, and stylish flooring give the entire unit a clean, modern look.Enjoy generous living space with thoughtfully designed rooms, including a bright living area, spacious bedrooms, and a full modern bathroom. Each room benefits from natural light thanks to the large,above-grade windows that enhance both comfort and safety.This legal basement apartment offers privacy, comfort, and style, all in a quiet, family-friendly neighborhood close to transit, shops, schools, and parks. (id:50886)
Property Details
| MLS® Number | E12377167 |
| Property Type | Single Family |
| Community Name | Lakeview |
| Amenities Near By | Place Of Worship, Public Transit, Schools |
| Features | Carpet Free, In Suite Laundry |
| Parking Space Total | 1 |
Building
| Bathroom Total | 1 |
| Bedrooms Above Ground | 2 |
| Bedrooms Total | 2 |
| Appliances | Dishwasher, Dryer, Hood Fan, Stove, Washer, Refrigerator |
| Architectural Style | Bungalow |
| Basement Features | Apartment In Basement, Separate Entrance |
| Basement Type | N/a, N/a |
| Construction Style Attachment | Detached |
| Cooling Type | Central Air Conditioning |
| Exterior Finish | Brick |
| Flooring Type | Vinyl |
| Foundation Type | Unknown |
| Heating Fuel | Natural Gas |
| Heating Type | Forced Air |
| Stories Total | 1 |
| Size Interior | 700 - 1,100 Ft2 |
| Type | House |
| Utility Water | Municipal Water |
Parking
| No Garage |
Land
| Acreage | No |
| Fence Type | Fenced Yard |
| Land Amenities | Place Of Worship, Public Transit, Schools |
| Sewer | Sanitary Sewer |
| Size Depth | 100 Ft |
| Size Frontage | 50 Ft |
| Size Irregular | 50 X 100 Ft |
| Size Total Text | 50 X 100 Ft |
Rooms
| Level | Type | Length | Width | Dimensions |
|---|---|---|---|---|
| Basement | Kitchen | 3.79 m | 3.38 m | 3.79 m x 3.38 m |
| Basement | Living Room | 4.11 m | 5.21 m | 4.11 m x 5.21 m |
| Basement | Primary Bedroom | 3.62 m | 3.1 m | 3.62 m x 3.1 m |
| Basement | Bedroom 2 | 3.42 m | 3.09 m | 3.42 m x 3.09 m |
https://www.realtor.ca/real-estate/28805614/bsmt-1337-cedar-street-oshawa-lakeview-lakeview
Contact Us
Contact us for more information
Alex Adamo
Salesperson
8 Sampson Mews Suite 201 The Shops At Don Mills
Toronto, Ontario M3C 0H5
(416) 443-0300
(416) 443-8619

