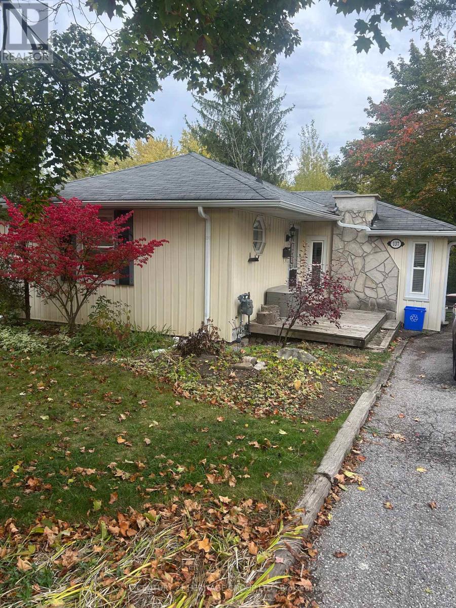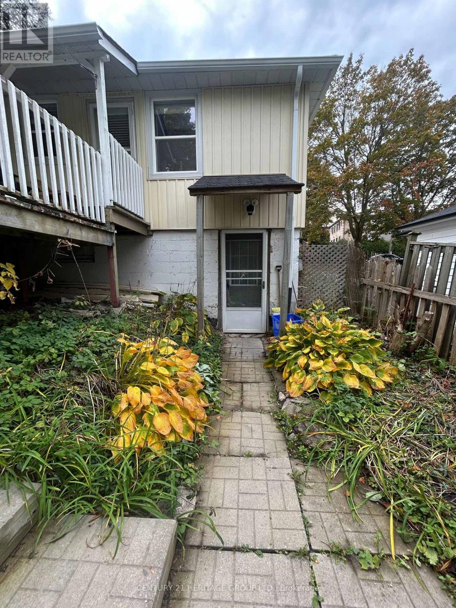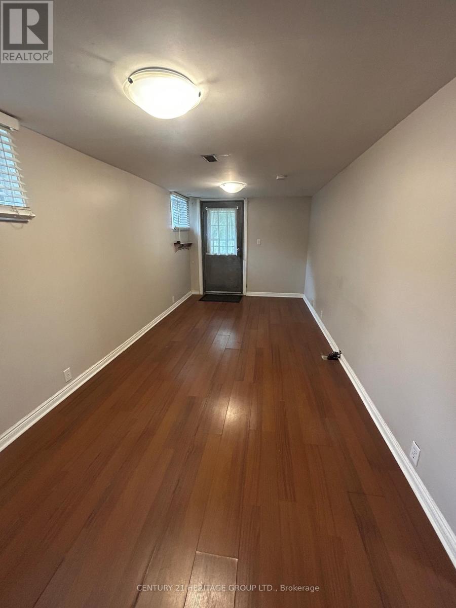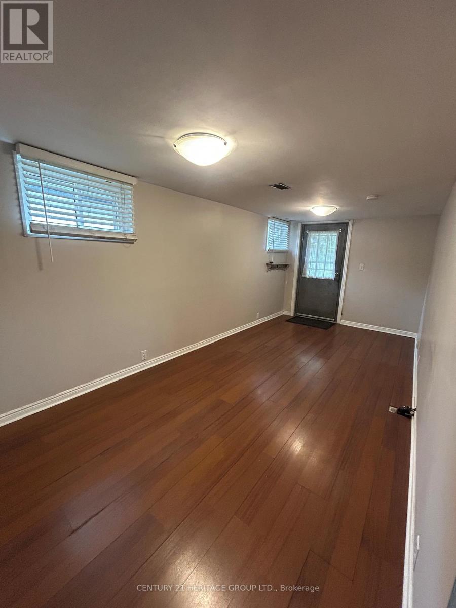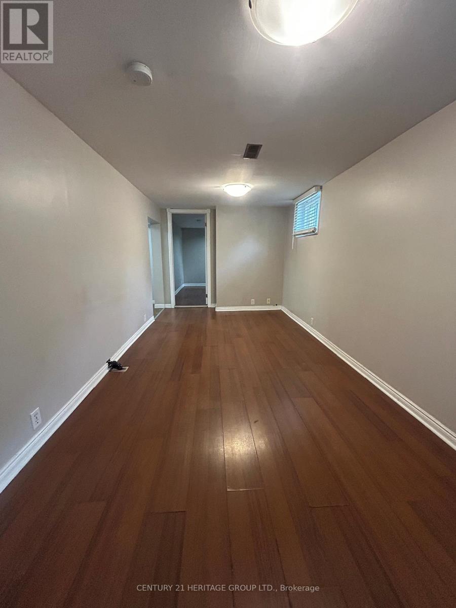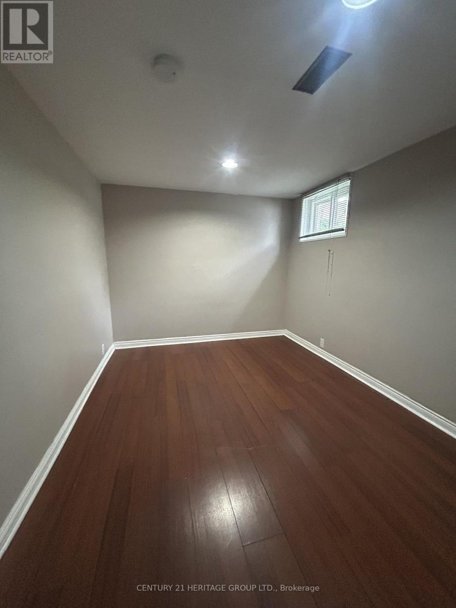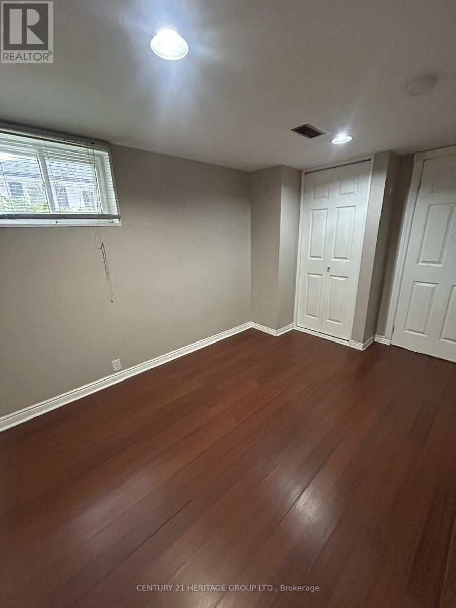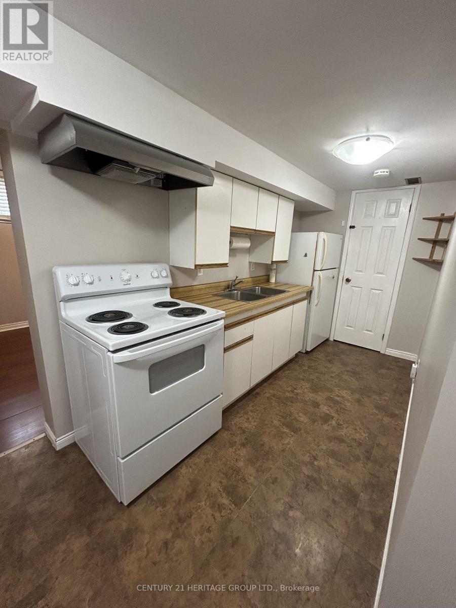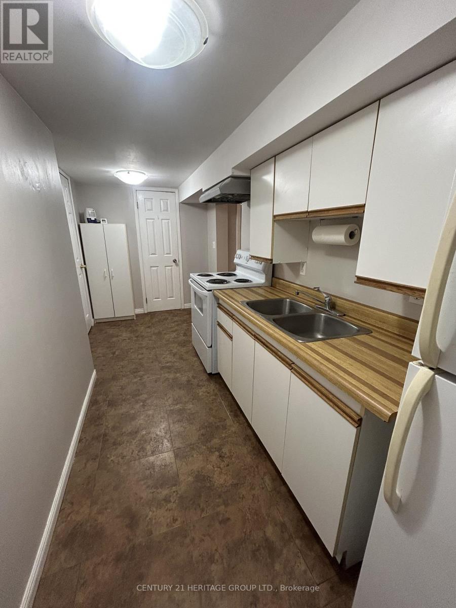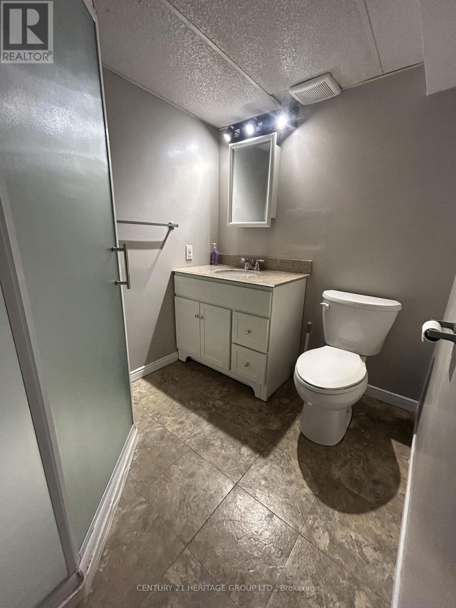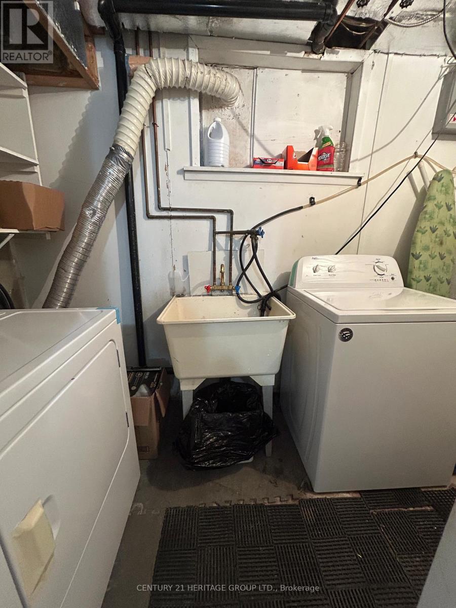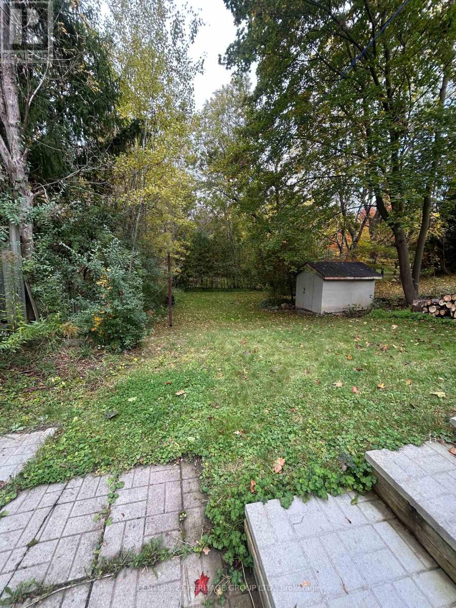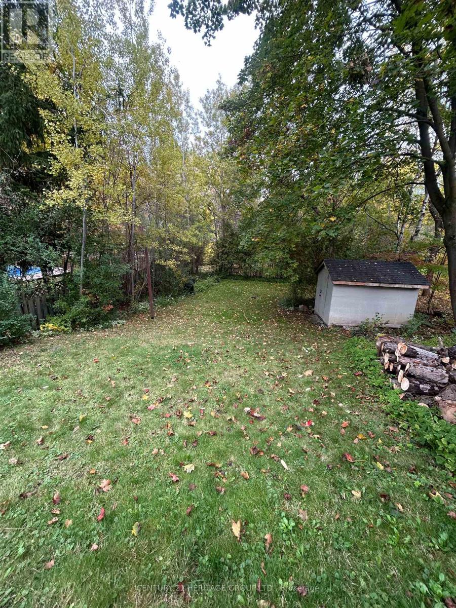Bsmt - 137 Gurnett Street Aurora, Ontario L4G 1P7
$1,400 Monthly
Welcome To This Beautifully Maintained 1-Bedroom Basement Apartment, Nestled On A Quiet Street In The Heart Of Aurora Village. Offering A Private Walkout Entrance And An Abundance Of Natural Light, This Unit Provides A Warm And Inviting Living Space. Perfect For Professionals Or Couples, This Home Is Ideally Located Just Minutes From Yonge Street, With Easy Access To Restaurants, Shops, Public Transit, And Walking Distance To The Aurora GO Station. Includes 2 Parking Spots On The Driveway. Tenant Pays 40% Of All Utilities. Don't Miss This Opportunity To Live In A Sought-After Location With Everything You Need Just Around The Corner! (id:50886)
Property Details
| MLS® Number | N12470739 |
| Property Type | Single Family |
| Community Name | Aurora Village |
| Amenities Near By | Park, Place Of Worship, Public Transit, Schools |
| Equipment Type | Water Heater |
| Features | Ravine, Carpet Free |
| Parking Space Total | 2 |
| Rental Equipment Type | Water Heater |
| Structure | Shed |
Building
| Bathroom Total | 1 |
| Bedrooms Above Ground | 1 |
| Bedrooms Total | 1 |
| Appliances | Dryer, Stove, Washer, Window Coverings, Refrigerator |
| Architectural Style | Bungalow |
| Basement Development | Finished |
| Basement Features | Apartment In Basement, Walk Out |
| Basement Type | N/a (finished) |
| Construction Style Attachment | Detached |
| Exterior Finish | Vinyl Siding |
| Flooring Type | Laminate, Vinyl |
| Foundation Type | Unknown |
| Heating Fuel | Natural Gas |
| Heating Type | Forced Air |
| Stories Total | 1 |
| Size Interior | 700 - 1,100 Ft2 |
| Type | House |
| Utility Water | Municipal Water |
Parking
| No Garage |
Land
| Acreage | No |
| Land Amenities | Park, Place Of Worship, Public Transit, Schools |
| Sewer | Sanitary Sewer |
| Size Depth | 150 Ft ,1 In |
| Size Frontage | 50 Ft |
| Size Irregular | 50 X 150.1 Ft |
| Size Total Text | 50 X 150.1 Ft |
Rooms
| Level | Type | Length | Width | Dimensions |
|---|---|---|---|---|
| Basement | Living Room | 5.53 m | 2.64 m | 5.53 m x 2.64 m |
| Basement | Dining Room | 5.53 m | 2.64 m | 5.53 m x 2.64 m |
| Basement | Kitchen | 4.9 m | 1.76 m | 4.9 m x 1.76 m |
| Basement | Bedroom | 3.66 m | 2.61 m | 3.66 m x 2.61 m |
| Basement | Bathroom | Measurements not available |
Contact Us
Contact us for more information
Francesca Stalteri
Salesperson
www.redrosehome.com/
www.linkedin.com/in/francesca-stalteri-991410aa/
11160 Yonge St # 3 & 7
Richmond Hill, Ontario L4S 1H5
(905) 883-8300
(905) 883-8301
www.homesbyheritage.ca

